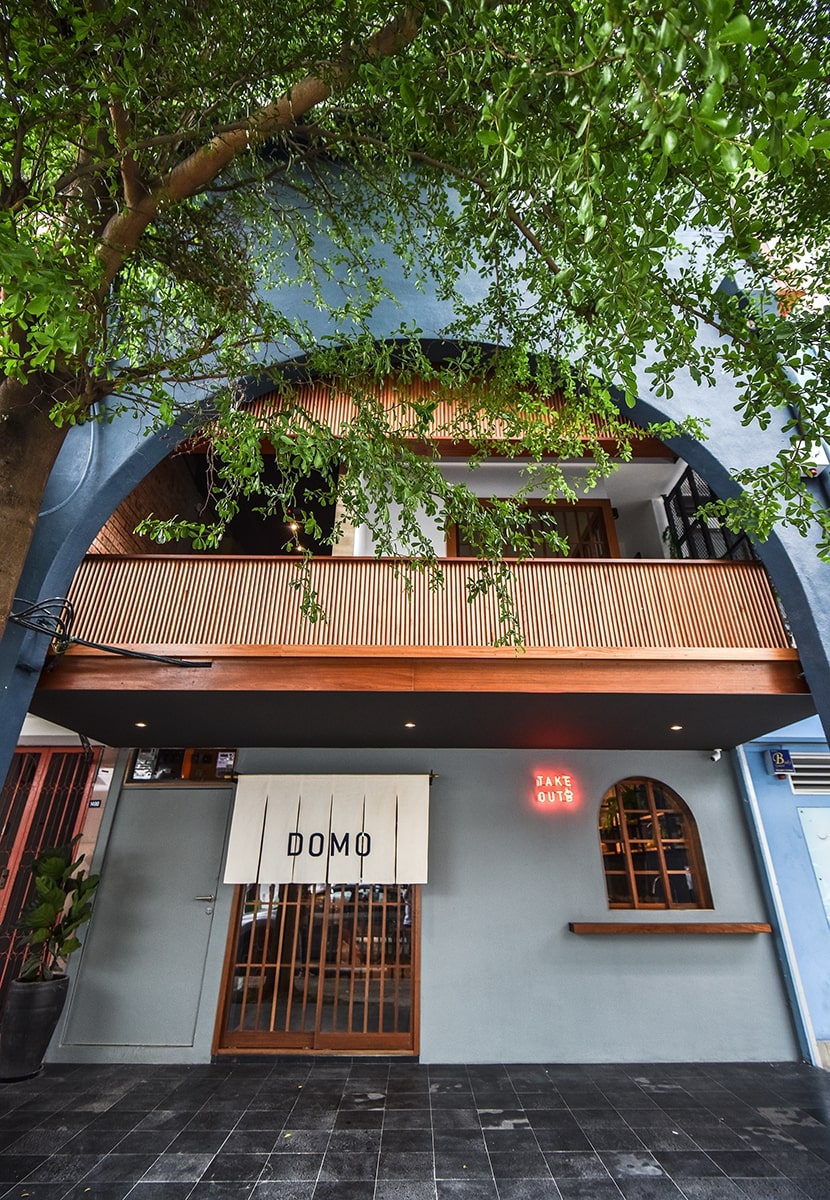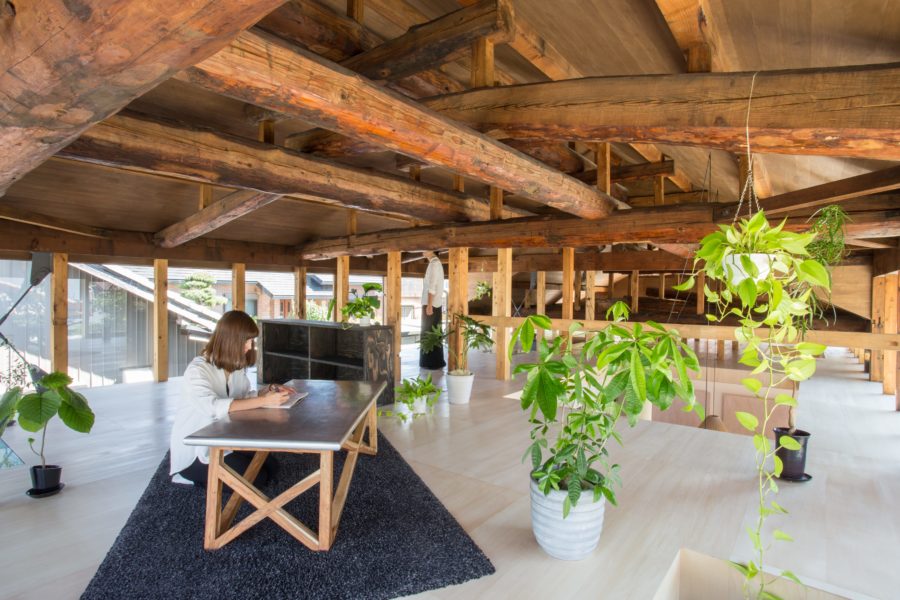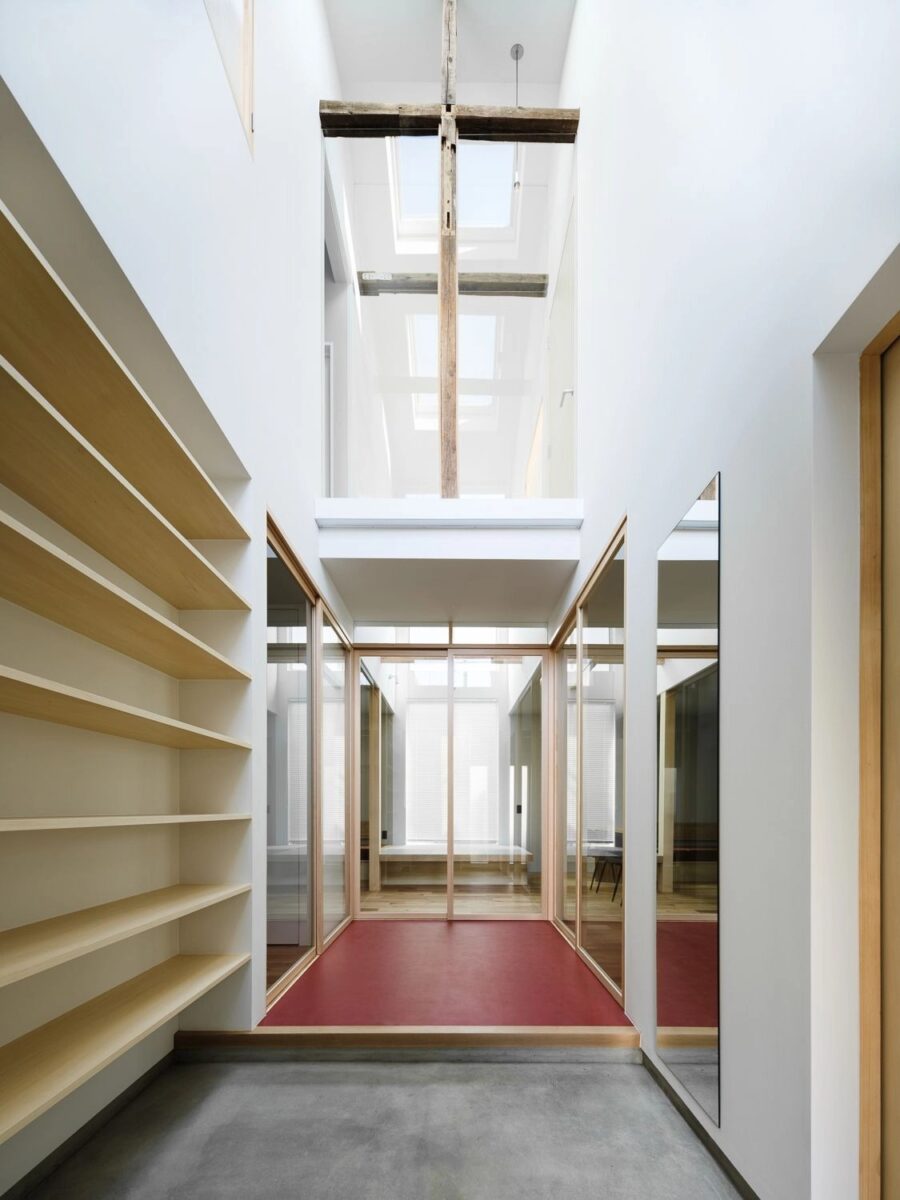中国南部の名峰・玉龍雪山を望む雲南省白沙村における、古民家をリゾートホテルへと増改築したプロジェクトである。中国では、同様の計画が、都市生活者をターゲットとして年々増加する傾向にある。
今回の敷地がある白沙村は、現地で採れる五花石が外壁に使われた、ナシ族の伝統的な木造民家が建ち並ぶ牧歌的な農村地帯である。村の北側に玉龍雪山が聳え、雄大な景色を望むことができる。
このプロジェクトでは、4棟の既存のナシ族民家と正門を再利用することと、周辺部に拡張された不整形な敷地には新たに宿泊施設を増築することが求められた。
設計にあたり、まずは既存部木造軸組構造だけが露出された状態を想定した。その条件下で、雪山と集落の風景を多様に享受できるプラットホームをつくるため、ランダムに積み重ねられた石のヴォリーム群を設定する。一方で、屋根は4棟の既存部を起点に規則的に配置し、伝統的な周辺環境と調和させる。これにより、露出された木造架構および木壁面と、五花石の硬質な外殻という、軽快さと重厚さという対比が現れるように意図した。
五花石の透かし積みによる外壁は、接地部分の平面を台形とすることで積層面を見せず、浮遊感があり、かつ重厚な存在感を出すように意図した。客室および外廊下のアイストップに設置した光壁には、現地のトンパ紙を利用し、光を適度に抑えるためのグラデーションの格子を設置している。
経年変化した木造の構造体や、石を粗く積んだ壁などの古い記憶とは対極的に、このプロジェクトでは現地の材料を使った新しい思考を挿入している。単なるノスタルジックな保存は、時空の座標軸に点を打つにすぎない。過去と未来を記憶が螺旋状に繋ぐようにして、新旧の時間と空間を積極的に重層させている。(堤 由匡)
A resort hotel in which an old private house was renovated to incorporate magnificent scenery and regional characteristics into the space
This project was to convert an old house into a resort hotel in Baisha Village, Yunnan Province, overlooking the famous Jade Dragon Snow Mountain in southern China. An increasing number of old houses in a rural area are being renovated to resort hotels targeting city dwellers recently in China.
Baisha Village, where the current project was located, is an idyllic rural area where traditional Naxi wooden houses and the masonry façade of the old houses are made by stacking local stone “Wuhuaite.” And people can view the majestic Jade Dragon Snow Mountain nearby in the north of the village.
We were requested to reuse the four existing houses and the main gate and build new hostel buildings in irregular shaped extended site around them.
First, we assume that the only wooden frame structures of the existing buildings were exposed. Under this condition, we set the combination of randomly stacked stone volumes to make various cozy platforms for enjoying the view of the snow mountain and the village. On the other hand, the roofs are regularly arranged to start from the existing four sections to let buildings harmonize with the traditional surrounding environment. As a result, the exposed wooden frame structures and wall surfaces were compared with the hard outer shell of Wuhua-stones, so the lightness and the heaviness form a sharp contrast.
For the external hollow Wuhua-stone wall to have the both of floating feeling and solemn presence, the plane of each stone was made trapezium to conceal the laminated line on the wall surface. The light wall in guestrooms and at eye-stop of the corridor was made of local material Donba paper, and a gradation wooden louver was installed to suppress the light moderately.
Insert new thoughts using local materials counter to old memories such as aged wooden structures or rough masonry walls. With mere nostalgic preservation, it is only to plot a point in the space-time coordinates. For minds to connect the past and the future in a spiral way, we initiatively overlay new and old times and spaces in this architecture. (Yoshimasa Tsutsumi)
【青普麗江白沙文化行館】
所在地:中国雲南省麗江白沙鎮白沙行政村忠義四社(云南省丽江市白沙镇白沙行政村忠义四社)
用途:ホテル、ホステル
クライアント:北京青普旅游文化発展有限公司
竣工:2017年
設計:堤由匡建築設計工作室
担当:堤由匡、李思明,史維維,宋林*,崔君* (*印:インターン)
企画:田少寅
構造設計:鮑連生、劉彦慧 / 北京炎黄連合国際工程設計有限公司
照明設計:田中圭吾、金森善弘 / ライトモーメント
設備設計:石川星明、竹林克宣、山崎隆司 / 北京東洲際技術咨詢有限公司
施工:雲南理想装飾設計工程有限公司
撮影:広松美佐江、宋昱明 / 北京鋭景撮影
工事種別:増築、リノベーション
構造:既存部 木造、新築部 RCラーメン構造+一部木造
規模:地下1階、地上2階
敷地面積:2489.5m²
建築面積:1443.9m²
延床面積:2482.5m²
設計期間:2015.12-2016.12
施工期間:2017.03-2017.10
【Tsingpu Baisha Retreat】
Location: Zhongyi Sishe, Baisha Village, Baisha Town, Lijiang, Yunnan, China
Principal use: Resort hotel
Client: Tsingpu
Completion: 2017
Architects: Tsutsumi and Associates
Design team: Yoshimasa Tsutsumi, Siming Li, Weiwei Shi, Lin Song*, Jun Cui* (*mark: intern)
Produce: Tian Shao Yin
Structure engineer: Liansheng Bao, Yanhui Liu / Beijing Yanhuang International Architecture & Engineering
Lighting design: Keigo Tanaka, Yoshihiro Kanamori / Lightmoment
Facility planning: Hoshiaki Ishikawa, Katsunori Takebayashi, Ryuji Yamazaki / Beijing Dongzhouji Technical Consultation
Structural design: Liansheng Bao, Yanhui Liu / Beijing Yanhuang International Architecture & Engineering
Contractor: Yunnan Lixiang Zhuangshi Sheji
Photographs: Misae Hiromatsu, Yuming Song / Beijing Ruijing Photo
Main structure: Existing part made of wood, new part made of RC-ramen structure + partly made of wood
Building scale: 1 basement-floor + 2 stories
Site area: 2489.5m²
Building area: 1443.9m²
Total floor area: 2482.5m²
Design term: 2015.12-2016.12
Construction term: 2017.03-2017.10








