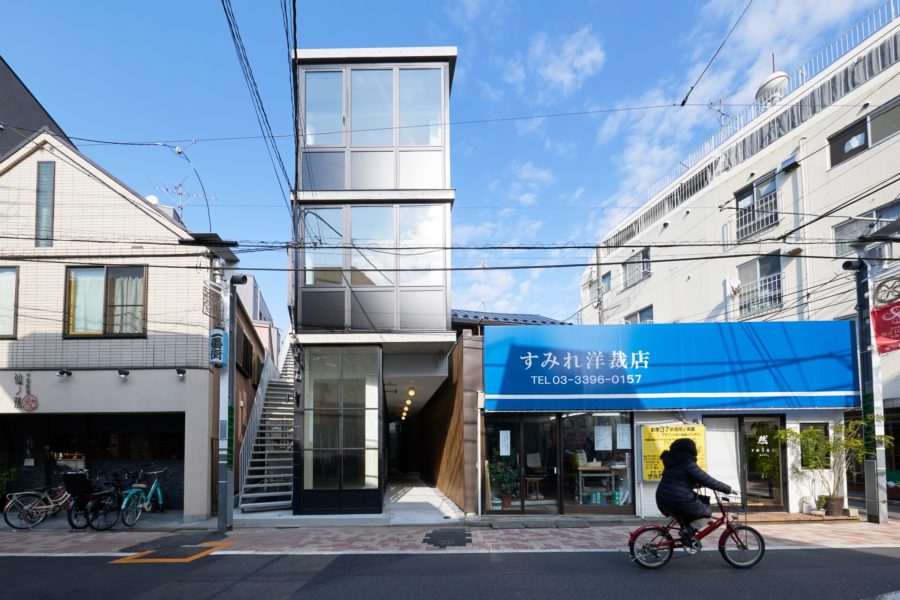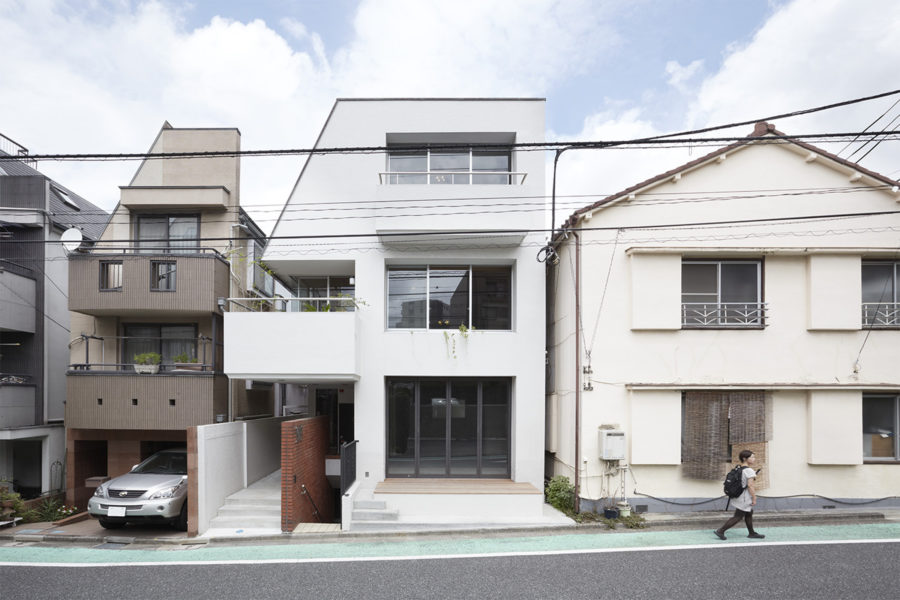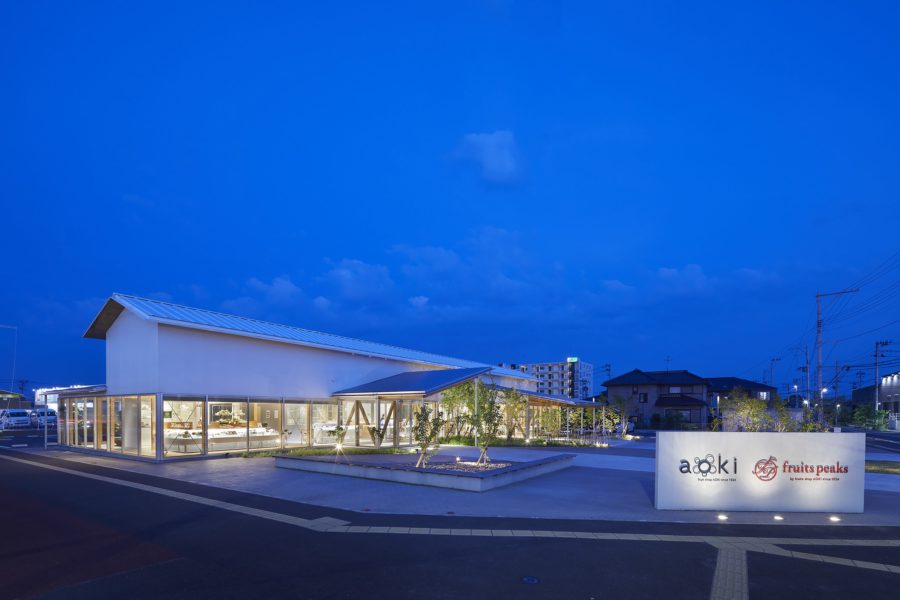自然の素材にこだわった製品を提案するコスメブランド「SHIRO」のショップデザインである。
ショップがある、東京・二子玉川の街の様子をイメージし、自然が豊かでのびやかな、開放的な心地よさを感じる空間を目指した。同時に、自然の恵みをそのまま製品に生かすコスメブランド「SHIRO」のものづくりへの想いを、空間として表現した。
ショップは、玉川髙島屋S.C(ショッピングセンター)内の共用通路に面し、間口は19メートル、奥行きは1.3メートルという、細長い区画である。この広い間口を生かし、共用通路に沿って、大きな白いカウンターを配置した。ディスプレイスペース、商品棚、レジ機能、収納を全て、この1つのカウンターに集約し、土台ごとセットバックすることにより、シンプルで浮遊感のあるデザインとなった。3.7メートルのキャンチレバーとなっている、向かって左側のカウンターの端部は、先端を薄く仕上げることにより、のびやかな印象を強調している。
カウンターと背面の壁には、2つの異なる天然素材をベースとした左官材を使用し、それぞれ異なる質感をつくり出している。壁は、半乾きの状態で骨材を掻き落とすことで表面に凹凸をもたらし、繊細な陰影が特徴的な仕上げとした。対照的に、カウンターは手作業で丁寧に磨き、なめらかな質感に仕上げることで、この上でプレゼンテーションする商品のシンプルなデザインを、より引き立てている。(鬼木孝一郎)
A cosmetic shop that expresses the brand image with a single counter and space that consolidates functions
Store design for the cosmetic brand SHIRO, which offers products made from natural ingredients. The store occupies a long and narrow space of 19 meters wide and 1.3 meters deep, facing a common corridor in a shopping mall located in Tamagawa, Tokyo.
This design aimed to create a space with a sense of openness and comfort inspired by the town with abundant nature and a relaxed atmosphere.
Taking advantage of the wide frontage, we placed a single large white counter along the common corridor. The display area, product shelves, cash register functions, and storage are consolidated within the counter, whose base is recessed to achieve a simple, floating design. The flat end of the 3.7-meter-long cantilevered countertop accentuates the relaxed impression of the store.
For the counter and the walls, two different plaster materials were applied to create different textures. The wall aggregates were scraped off in a half-dry state to create an uneven surface with delicate shades. Meanwhile, the counter was carefully polished by hand to create a smooth texture, accentuating the products’ simple design.
This space expresses the cosmetic brand SHIRO’s passion for harnessing nature’s blessings as it is in its products. (Koichiro Oniki)
【SHIRO 玉川髙島屋S・C店】
所在地:東京都世田谷区玉川3-17-1 玉川高島屋S・C 南館1F
用途:ショップ
クライアント:シロ
オープン:2020年7月
設計:ODS / 鬼木デザインスタジオ
担当:鬼木孝一郎、藤木景介
照明計画:ケイライトスタジオ
施工:丹青社
撮影:太田拓実
工事種別:インテリア
延床面積:30.92m²
設計期間:2020.04-2020.05
施工期間:2020.06-2020.07
【SHIRO TAMAGAWA】
Location: 3-17-1 Tamagawa, Setagaya-ku, Tokyo, Japan
Principal use: Shop
Client: SHIRO CO., LTD
Open: 2020.07
Architects: ODS / Oniki Design Studio
Design team: Koichiro Oniki, Keisuke Fujiki
Lighting Design:K LIGHT STUDIO
Contractor: TANSEISHA
Photographs: Takumi Ota
Construction type: Interior
Total floor area: 30.92m²
Design term: 2020.04-2020.05
Construction term: 2020.06-2020.07








