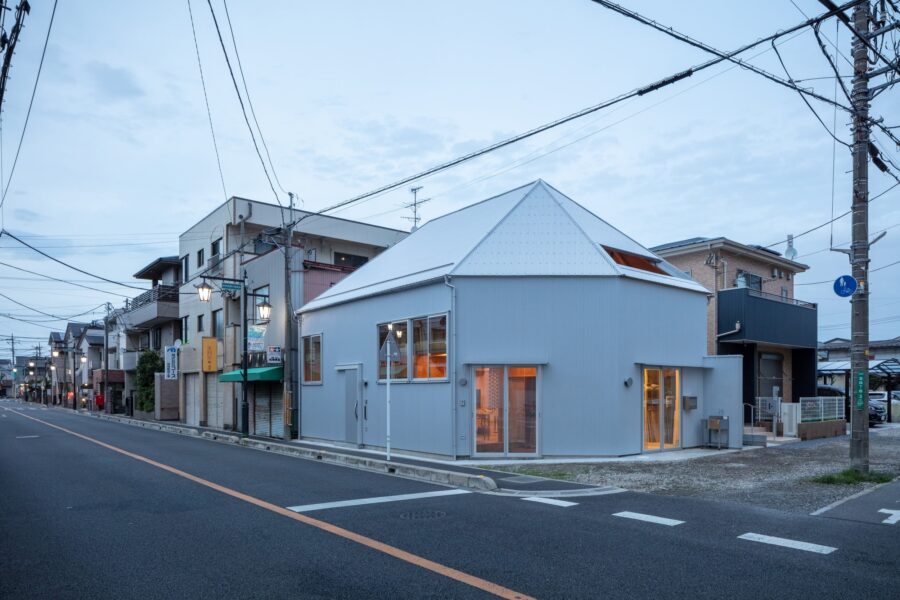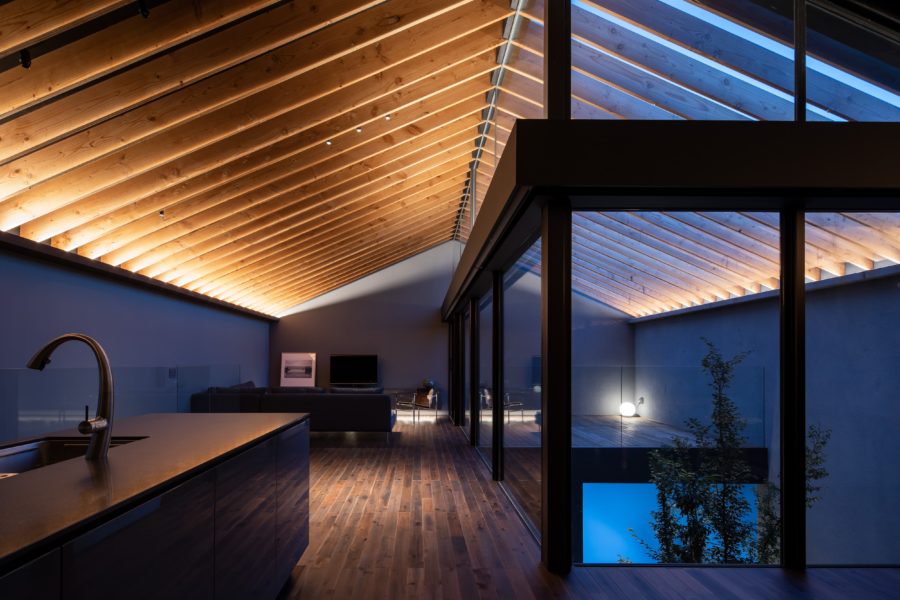駒沢に建つ築30年のビルの7階に入居する、芸能プロダクションのリノベーション計画。
フラットで均質な既存のオフィス空間を、多様なアクティビティに対応可能なワークスペースにリノベーションすることが求められた。
ワンルーム空間の中に多様な場所をつくる手立てとして、フロアを東西に大きく分ける境界面を想定し、その面を境に従業員のワークスペースと、ゲストも使用するパブリックなスペースにゾーニングを行った。2つの領域には、使用する素材や色、床高と天井高さに変化を与え、対比的な空間として設えた。
2つの領域は境界面上に設置された高さ1.8mの書棚によって緩やかに分節され、縦横に設けられた抜けのある通りによって、従業員はスペース全体を自由に回遊することが可能である。
ワークスペースの中央には6名分の固定席テーブルと最大8名が使用できるフリーアドレスの大テーブルを設置し、業務だけでなく、時には人々が集まってパーティーも行える、多目的に利用できる場所とした。
木質化された内装と深緑色に塗り込められたスケルトン天井は、窓の外に広がる駒沢公園の自然との連続性が意識され、室内空間でありながらも都市の自然を感じられるような、バイオフィリックなワークスペースの創出を目指した。(日高啓道、増田忠史、蜂谷伸治)
Biophilic office renovation without limiting its location and use
This is a renovation project for an entertainment production company located on the 7th floor of a 30-year-old building in Komazawa.
The existing flat and homogeneous office space was required to be renovated into a workspace capable of accommodating various activities.
To create a variety of spaces in a single-room space, we assumed a boundary plane that divides the floor into east and west and zoned the space into an employee workspace and a public space for guests. The two areas are gently divided by a 1.8m high bookcase on the border, and the employees can freely move around the entire space through a series of open avenues in every direction.
In the center of the workspace, a fixed seating table for six people and a large, free-address table for up to eight people are installed, creating a multipurpose space where people can gather not only for work but also for parties on occasion.
The woody interior and dark green painted skeleton ceiling were designed to create a biophilic workspace with a sense of continuity with the nature of Komazawa Park that spreads out beyond the windows, creating an indoor space but with an understanding of urban nature. (Hiromichi Hidaka, Tadafumi Masuda, Shinji Hachiya)
【オフィスリノベーション 駒沢】
所在地:東京都世田谷区駒沢
用途:事務所
クライアント:フォスター + フォスタープラス
竣工:2020年
設計: まほろば設計 + MASS & HACHI
担当: 日高啓道 + 増田忠史、蜂谷伸治
施工: ヴェリタス
撮影:MASS
構造:鉄筋コンクリート造
工事種別:リノベーション
延床面積:159.28m²
設計期間:2020.03-2020.05
施工期間:2020.06-2020.07
【Office Renovation Komazawa】
Location: Komazawa, Setagaya-ku, Tokyo, Japan
Principal use: Office
Client: FOSTER + FOSTER plus
Completion: 2020
Architects: Mahoroba Design + MASS & HACHI
Design team: Hiromichi Hidaka + Tadafumi Masuda, Shinji Hachiya
Contractor: Veritas
Photographs: MASS
Main structure: Reinforced Concrete
Construction type: Renovation
Total floor area: 159.28m²
Design term: 2020.03-2020.05
Construction term: 2020.06-2020.07








