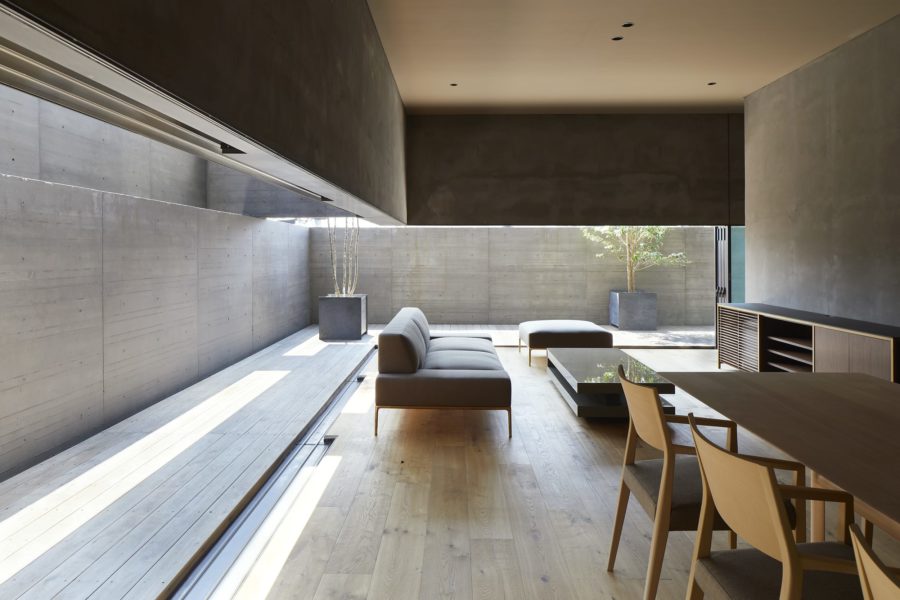博報堂教育財団の新オフィスのデザイン。教育関連のさまざまな支援、活動に携わる財団の堅実な姿勢を、実直で高品位なデザインで表現した。
エントランスエリアでは空間を大きくグリッドと異なる素材の組み合わせで構成し、オフィス本来のもつ堅実さを強調しながらも、モダンで崇高な世界観をつくっている。
また、随所で使われる木の表情も、どこか誠実さを表すような柄と色で統一した。
廊下や執務室では、光のゲートが無機質な空間の中、温かい表情とリズムを生み出している。洗練された素材の使い方と柔らかい光が織りなす上質なオフィス空間となった。(I IN)
Delicate and high-quality office space with a blend of light and materials
New office design for the Hakuhodo Education Foundation. The foundation’s steadfast approach to supporting and engaging in a variety of education-related activities was expressed in a straightforward, high-grade design.
The entrance area is composed of a large grid and a combination of different materials, creating a modern, sublime worldview while emphasizing the solidity of the office’s inherent nature.
In addition, the wood used throughout the space is of a uniform pattern and color that expresses a sense of sincerity.
Light gates in the corridors and offices create a warm expression and rhythm in the inorganic space. The sophisticated use of materials and soft light create a high-quality office space. (I IN)
【HAKUHODO FOUNDATION】
所在地:東京都千代田区内幸町2-2-3 日比谷国際ビル14階
用途:オフィス
クライアント:公益財団法人 博報堂教育財団
竣工:2019年
設計:I IN
担当:I IN
プロジェクトマネジメント:DE SIGN
照明計画:ライトキューブ
施工:A Factory
撮影:見学友宙
工事種別:インテリア
延床面積:539m²
設計期間:2019.05-2019.08
施工期間:2019.09-2019.12
【HAKUHODO FOUNDATION】
Location: Hibiya Kokusai Building 14F, 2−2−3 Uchisaiwai-cho, Chiyoda-ku, Tokyo, Japan
Principal use: Office
Client: Hakuhodo Foundation
Completion: 2019
Architects: I IN
Design team: I IN
Project management: DE SIGN
Lighting design: LIGHT CUBE
Contractor: A Factory
Photographs: Tomooki Kengaku
Construction type: Interior
Total floor area: 539m²
Design term: 2019.05-2019.08
Construction term: 2019.09-2019.12








