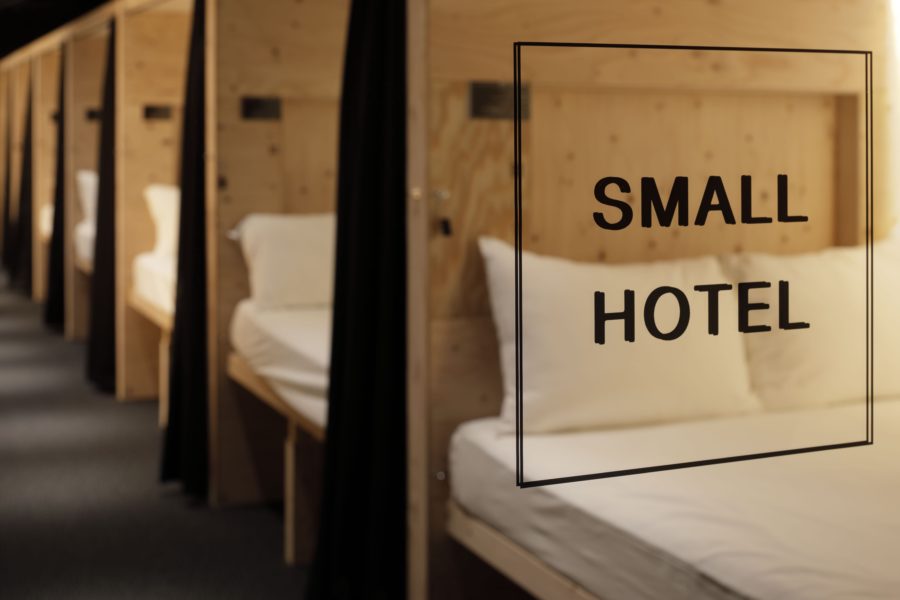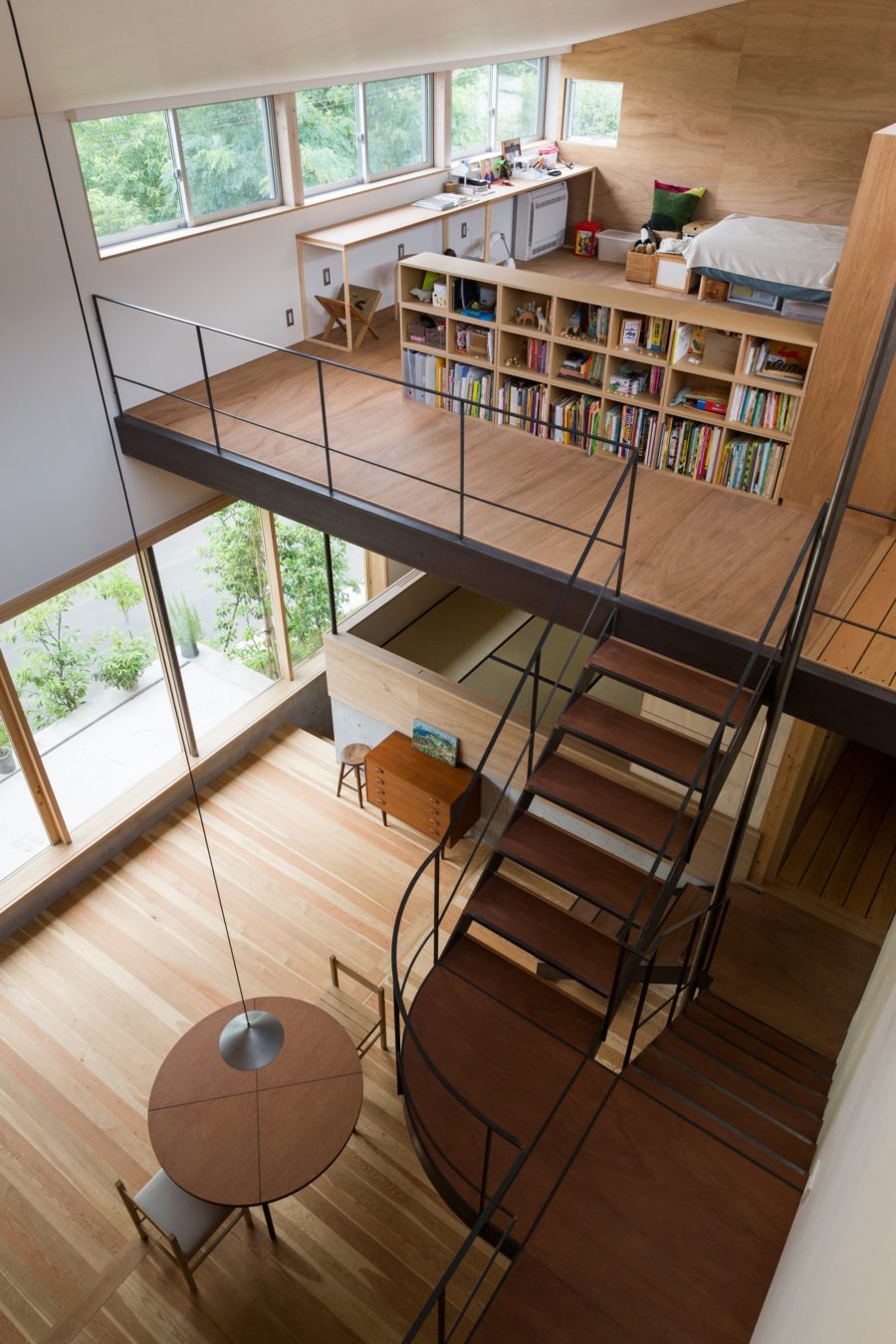大阪ではよく見かける2階建て建売住宅で、築50年の建物の改修。住人は設計者の母である。これから老後を迎える母に、平屋として生活できるように設計した。
このような建売住宅は、大阪にある長屋を参考に戸建化している。大阪の長屋は奈良や京都の町家のように坪庭などを設けず、暗いことが特徴で、建売住宅もその部分は改善されず、間口が狭く、奥に暗い構成となっている。しかもおおよその住宅では階段が急勾配であり、高齢で2階への行き来するのは無理がある。
そういった問題を解決しながら、母の老後を明るくするような改修を考えた。
構成は生活の中心となる広くて白いホールを1階の中心に、キッチンや玄関、寝室をその周りに設け、2階は将来出ていく可能性のある妹の部屋と息子家族が泊まりに来たときの寝室ともなる屋根裏とした。
ホールには隣家に迫った窓しかなかったため、外光があるほかの部屋から光を取り入れるように各室との間の開口を大きく取り、光を取り込む曲面形状とした。2階との間には床を開閉することで光の反射板をつくり、ホール全体を明るくする。
ホール以外の各室の仕上げはホールとの明確な差異を付けるため、既存の真壁を活かしながら色や素材のバリエーションを付けている。
施工は大工の いとうともひさ氏と、設計者を中心に学生や素人、母をメンバーとした「施工ボーイズ」というチームで取り組んだ。施工技術は低くなるため、できるだけ簡易な方法でムラなどを楽しめるような工法を採用し、工務店に依頼する場合では選択できない素材や仕様にチャレンジしている。
たとえば2階の壁はローバルという亜鉛の錆止め塗料を針葉樹合板に塗り、木目のある金属板のような仕上げとしている。この素材は酸化していくため、経年で色がくすんでいき、数年後は蔵のような印象となる。(柿木佑介、廣岡周平)
One-story house with reflective retractable floor to overcome the lack of light
This is a renovation of a two-story house for sale commonly seen in Osaka, a 50-year-old building. The resident is the mother of the designer. The house was designed for her mother, who is about to enter her old age, to live in it as a single-story house.
This type of house was designed based on a row house in Osaka. Unlike the townhouses in Nara and Kyoto, Osaka’s row houses do not have a tsuboniwa garden and are characterized by darkness. Also, most homes have steep stairs, making it impossible for older people to get to the second floor.
While solving these problems, we thought of a renovation that would brighten the mother’s life.
There is a white hall in the center of the house on the first floor, and the kitchen, entrance, and bedrooms are located around it.
Because the hall has only a close window to the neighboring house, the rooms’ openings are large and curved to let the light in from other places.
The finishing touches in the rooms other than the hall are different from those in the lobby, so the colors and materials vary while using the existing walls.
The construction was done by a carpenter Tomohiro Ito team and the “Construction Boys,” a group of students, amateurs, and the mother, with the designer at the center. Because construction techniques are not as advanced as possible, the team tried to use simple methods and methods that would allow them to enjoy the unevenness of the construction process and use materials and specifications that would not have been available if the team had hired a contractor.
For example, the second-floor walls are made of softwood plywood coated with lobal, a zinc anti-corrosive paint that gives the walls a wood-grained, metal-like finish. As this material oxidizes, its color degrades over time, and after a few years, it gives the impression of a storehouse. (Yusuke Kakinoki, Shuhei Hirooka)
【羽曳野の光井戸】
所在地:大阪府羽曳野市
用途:戸建住宅
クライアント:個人
竣工:2017年
設計:PERSIMMON HILLS architects
担当:柿木佑介、廣岡周平
施工:いとうともひさ+廣岡周平+島田広之+小森淳平+杉本昂太+山岸克也+西本亮平
撮影:長谷川健太
工事種別:リノベーション
構造:木造
規模:地上2階
建築面積:32.00m²
延床面積:56.00m²
設計期間:2017.01-2017.06
施工期間:2017.07-2017.10
【Lightwell in Habikino】
Location: Habikino-shi, Osaka, Japan
Principal use: Residence
Client: Personal
Completion: 2017
Architects: PERSIMMON HILLS architects
Design team: Yusuke Kakinoki + Shuhei Hirooka
Contractor: Tomohisa Ito + Shuhei Hirooka + Hiroyuki Shimada + Junpei Komori + Kouta Sugimoto + Katsuya Yamagishi + Ryota Nishimoto
Photographs: Kenta Hasegawa
Main structure: Wood
Construction type: Renovation
Building scale: 2 stories
Building area: 32.00m²
Total floor area: 56.00m²
Design term: 2017.01-2017.06
Construction term: 2017.07-2017.10








