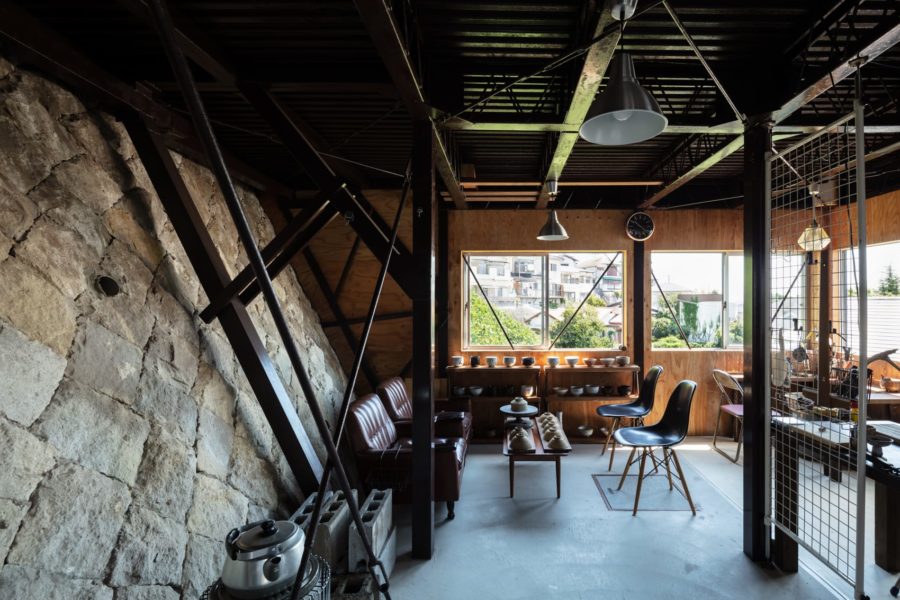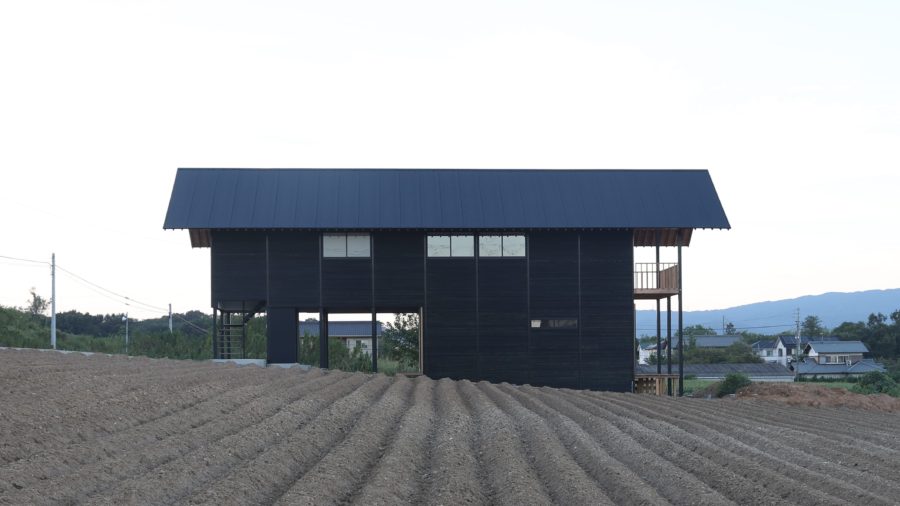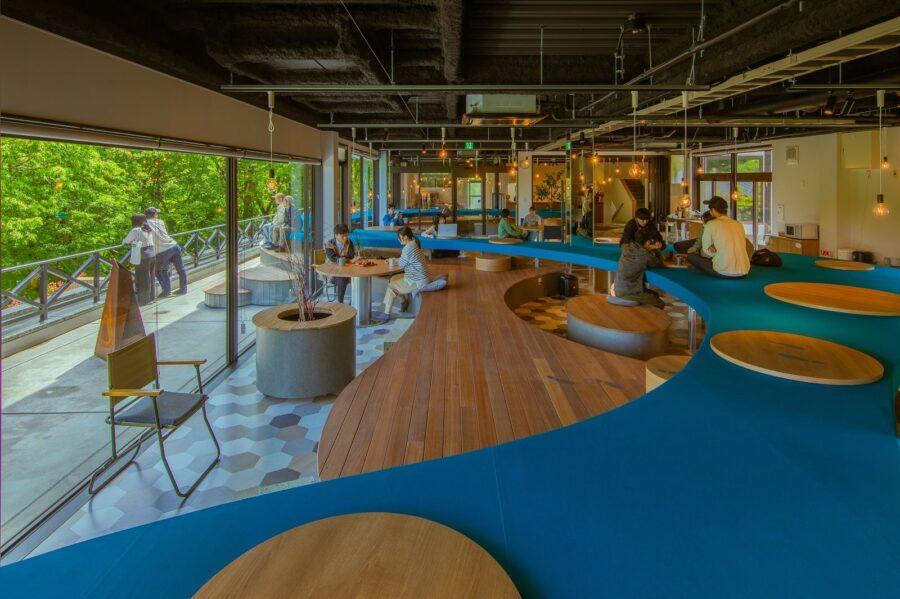「働かないオフィス」をコンセプトにつくられたシェアオフィス。「BIRTH WORK」と呼ばれるコワーキングスペースと連携しながら、コミュニケーションに特化したオフィス機能の実験室(LAB)としての役割をもつ。
敷地は麻布十番駅からほど近く、以前にはレストランや不動産屋といったテナントが入っていた商業性の高い好立地。麻布通りに面しており、人通り、また車の交通量も多く、人の目に触れる機会の多い地域生活圏の雑居ビル地上階である。地上1階に加えて地下1階と2階がスキップ状につながるワンルームであり、外からの見通しもよく、街との距離が非常に近く感じられる。
本計画では「オフィスの機能をいかにして地域生活に接続するか」ということが大きな課題だったように思う。既存の多くのオフィスが備えているユニバーサルなスペースは、生産性を高めるという意味では合理的であるかもしれない。ただ、その合理性の中では日常の生活から遮断され、雨の音さえも感じられない場所で1日を過ごすことも少なくない。設備負荷低減のために断熱・気密性能を高め、セキュリティや安全性のために防音・耐震性能を高めるといったように、オフィスビルとしての性能が高まるに比例して、街の生活からは切り離されていく。
また近年においては場所に頼らない働き方、職能が増えることで、地域との関わりがますます不必要な業態が増えている。「仕事(ワーク)」は「生活(ライフ)」の対義語であるかのように、自らバランスを取らないと生きていけない状況にあるということなのだろうか。
しかしながら、実際は多くの人が人生の大半を仕事に費やしているのが現状である。その大きな時間をより生き生きとしたものにできる環境を得ることは、個人として充実した人生を得ることになり、そこにつながる地域は豊かな発展を見せるはずだ、というのがプロジェクトチームに共有された認識だった。
そこで、敷地の可能性を最大限に引き出し、地域生活との接点をつくるためには、オフィスと街との境界をなくし、互いの領域を共有していく必要があると考えた。
どのオフィスにも必ずある机や椅子といった家具を、1つのコミュニティツールととらえ、それらを非日常的な大きさまでスケールアウトすることで街との接続を試みた。自分の手に触れる机や椅子、棚が街にまで延長され、風や雨に触れることで意識を外部につなげ、また街を行き交う人もそのはみ出した家具によって内部を意識してもらえるように計画している。
家具の材料は三六判のシナ合板。デジタルファブリケーションによって切り出された木片を模型のように組み上げることで、内装を家具工事に集約し、移動可能性や汎用性を獲得している。都市に飛び出すほどの巨大で生き物のような家具であるにも関わらず、その部材を規格単位に限定することで、どこにでも組み立てることができ、どこまでも拡張できる。またどんな地域でも部材を調達できるし、どこにでも運搬できるパラメトリックなビッグファニチャーである。
また、点在するライン照明は棚板を突き抜けるように配置している。1つの棚があるコミュニティであるならば、そのコミュニティ同士が突き抜けることでつながりをつくり、大きな光に満ちた明るい社会を表現したいと考えた。
また本計画のプロジェクトチームにおいて「station」と呼ばれるコミュニティを可視化するシステム開発および実証実験を並行している。既存のSNSのように友人や「いいね」の数を競うのではなく、「何ができて、何をしたくて、何で困っているか」といった状況を見える化し、メンバー間でその状況をシェアすることで新たなつながりをつくり出している。
オフィスの場所をシェアすることでスペースを効率化することはもちろん、コミュニティをシェアすることで新しいビジネスへの発展と、地域とのつながりを期待している。まだまだスタートして間もない段階ではあるものの、すでに地方と東京を結ぶハブのような場所になりつつあるようだ。(山路哲生)
The shared office with its protruding shelves and piercing lights leads to the city
A shared office built on the concept of a “non-working office.” Working in conjunction with a co-working space called “BIRTH WORK,” the office functions as a laboratory (LAB) specializing in communication.
The site is not far from Azabu Juban Station and is in a great location with a high level of commerce where restaurants and real estate agencies used to be located. Facing Azabu-Dori Avenue, the site is located on the ground floor of a multi-tenant building in a highly visible area of the local community, which is heavily trafficked by traffic. In addition to the ground floor, the first and second basement floors are connected in a skipped manner, creating a good view from the outside and creating a sense of closeness to the city.
A significant issue in this project seems to have been “how to connect the office’s functions to community life. The universal space provided by many existing offices may be rational in the sense that it increases productivity. However, within that rationality, it is not uncommon for people to spend a day in a place where they are cut off from their daily lives and cannot even hear the sound of rain. As an office building’s performance increases, it becomes more and more disconnected from city life, for example, by improving thermal insulation and airtightness to reduce the load on facilities and sound and earthquake resistance to ensure security and safety.
Moreover, in recent years, as work styles and functions that do not depend on location increase, businesses that do not need to be connected to the local community are rising. As if “work” were a synonym for “life,” does this mean that we are in a situation where we cannot live without balancing the two?
However, the reality is that most people spend most of their lives at work. The project team shared the perception that having an environment that would allow them to live that big-time more vibrantly would lead to a more fulfilling life as an individual. The area connected to it would show more affluent development.
Therefore, to maximize the site’s potential and create a connection with local life, we felt that we needed to erase the boundary between office and town and share each other’s territory.
We attempted to connect the desks, chairs, and other furniture that are inevitably present in every office as a community tool and scaled them out to an unusual size to connect them with the city. The desks, chairs, and shelves that you touch extend into the city, connecting your consciousness to the outside world by being exposed to wind and rain, and the furniture is designed to make people passing through the town aware of the inside.
The furniture will be made of thirty-six sheets of basswood plywood. By assembling pieces of wood cut out of digital fabrication to resemble a model, the interior is consolidated into a furniture construction project that offers mobility and versatility. Even though the furniture is so huge and lifelike that it pops up in cities, it can be assembled anywhere and extended to any extent by limiting its components to standard units. It is also big parametric furniture that can be sourced from any region and transported anywhere.
Also, the line lighting is arranged to penetrate the shelves, and we wanted to create a connection between the communities that have one frame and express a bright society filled with great light.
Simultaneously, the project team is developing a system for visualizing the community called “station” and conducting a demonstration experiment in parallel. Unlike existing social networking sites where people compete with each other for the number of friends and likes, this system makes it possible to visualize what people can do, what they want to do, and what is troubling them and creates new connections situation with other members.
By sharing office space, the company hopes to make the space more efficient and develop new businesses and connect with the community by sharing the community. Although it is still in the early stages of its existence, the office is already becoming a hub for connecting Tokyo with the rest of the area. (Tetsuo Yamaji)
【BIRTH LAB】
所在地:東京都港区麻布十番2-20-3
用途:事務所
クライアント:髙木ビル
竣工:2019年
設計:山路哲生建築設計事務所
担当:山路哲生、渡邊寛介
照明計画:遠藤照明
施工:ジェーピーディーエイチ
撮影:長谷川健太
工事種別:リノベーション
延床面積:124.2m²
設計期間:2018.06-2018.12
施工期間:2018.12-2019.03
【BIRTH LAB】
Location: 2-20-3 Azabujuban, Minato-ku, Tokyo, Japan
Principal use: Office
Client: Takagi building
Completion: 2019
Architects: TETSUO YAMAJI ARCHITECTS
Design team: Tetsuo Yamaji, Kosuke Watanabe
Lighting design: Endo Lighting
Contractor: JPDH
Photographs: Kenta Hasegawa
Construction type: Renovation
Total floor area: 124.2m²
Design term: 2018.06-2018.12
Construction term: 2018.12-2019.03








