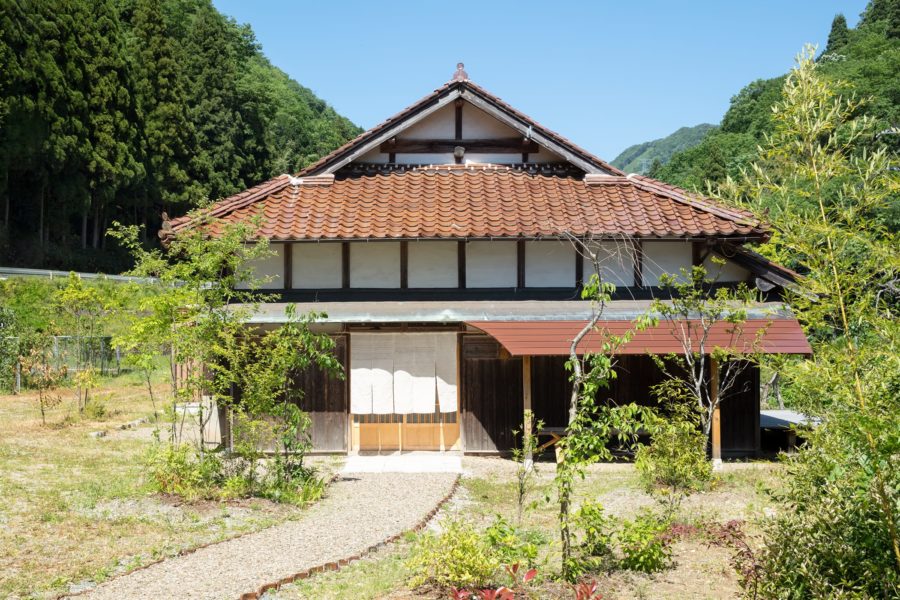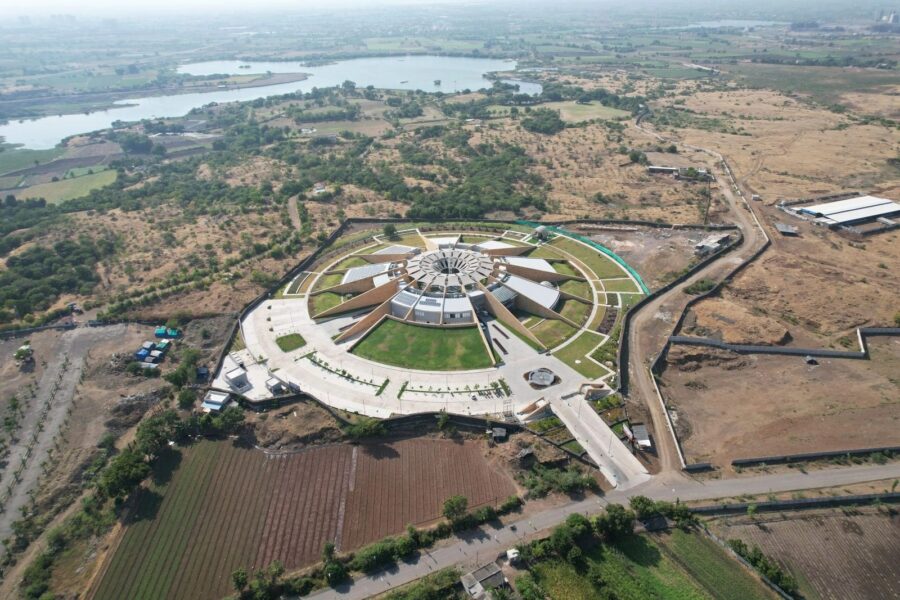小さなスペースでは、より多くのジェスチャーを必要とする。そして、視覚的に明快でなければならない。
都市の空間に住む多くの人々と同様に、クライアントはバルセロナの小さなアパートをよりおおらかに暮らせる場に変えたいと願っていた。オーク材のスラットと透光性のある素材に包まれた繊細なデザインで、私たちは統合にもとづいて新たな物語を構築した。
自然光と多様な家具が、日中の領域を定義する。キッチンはガラスを介してリビングに面しており、このプロジェクトを特徴づける要素の1つとなっている。ファサードから光が差し込むことで、開放感を保ちつつ、より大きな開放感を演出できた。この家をより快適な場所にするもう1つの要素は、家具の一部が複数の機能を果たしていることである。特注で設計したテーブルとベンチは、ダイニングルームとワークエリアとして機能する。
棚や、壁の下地に隠されているワードローブにも、統合に向けた欲求は反映されている。扉を隠すために、住宅を覆う木材は8センチ幅の細長いスラットに分割し、フレームを強調せずにほとんど目立たないようにしている。取っ手には硫酸処理された真鍮を使用し、スラットと同じ大きさにデザインした。
2つのベッドルームは、バスルームで両者の間を分割するように配置している。この家の小さな寸法から、ベッドルームはベッド、ベッドサイドテーブル、ワードローブを1つの要素として解釈した。いずれの部屋も、伝統的なカーテンに取って代わるシンプルな引き戸によって、外部から機能的に仕切られている。(フランセスク・リフェ、TECTURE MAG 抄訳)
Urban dwellings that incorporate natural light to create a sense of unity with built-in furniture and features
“Small spaces usually need more integration gestures, they have to be easy on the eyes.”
—Francesc Rifé
Like many people who live in urban spaces, our clients wanted to turn a small apartment in Barcelona into a more generous place to live. With a delicate design wrapped in oak wood slats and the occasional use of transparencies, the studio has created a new narrative based on integration.
Natural light and multifunctional furniture define the day area. The kitchen looks onto the living room through a glazed wall that becomes one of the overriding features of the project. Light streams through it from the façade and helps to create a sense of a larger space. Another important thing that helps make this home a more comfortable place is that some of the furniture fulfils multiple functions: a table and a bench designed for the project act as a dining room and work area.
The real desire for integration has translated into shelves to organize space and in wardrobes that are concealed behind the lined walls. To hide well these doors, the wood that envelops the house has been segmented into 8-centimetre slats, which also avoids marking the frames and making them almost imperceptible. A sulfurized brass handle very characteristic of our studio has been used with the same width as the slats.
To ensure privacy, two bedrooms, a central bathroom, and a small hallway have been isolated from the rest of the dwelling with a sliding door. In the same line, and to give both rooms a much more architectural character, the traditional curtains have been replaced by sliding doors that cover the windows. The small dimensions have led the studio to conceive the beds, side tables and wardrobes as a single element. More understated than complicated, more functional than decorative. (Francesc Rifé)
【ルズ・アパートメント】
所在地:スペイン バルセロナ
主用途:住宅
竣工:2020年
設計:フランセスク・リフェ・スタジオ
写真:ハビエル・マルケス
計画面積:60m²
【Luz Apartment】
Location: Barcelona, Spain
Principal use: Residencial
Completion: 2020
Architect: Francesc Rifé Studio
Photographs: Javier Márquez
Dimensions: 60m²








