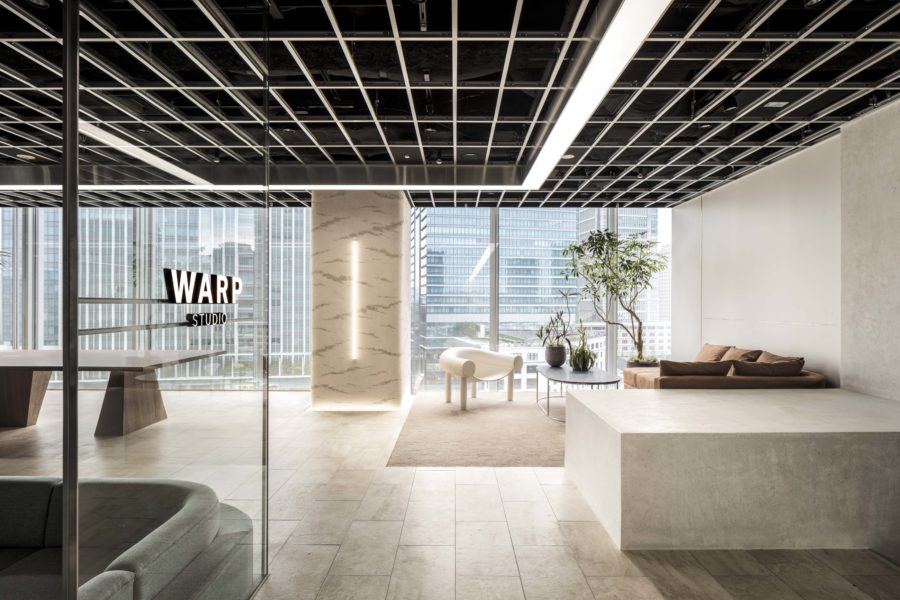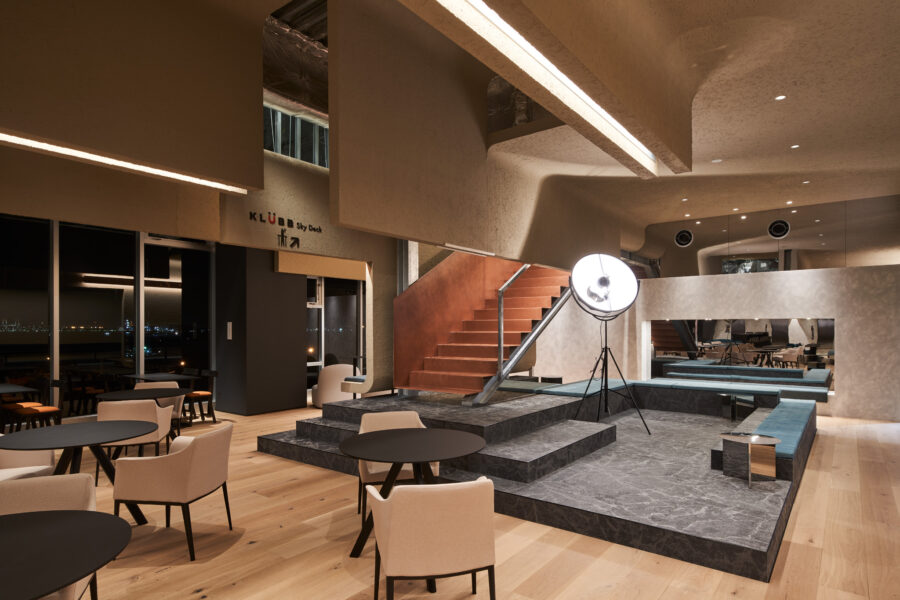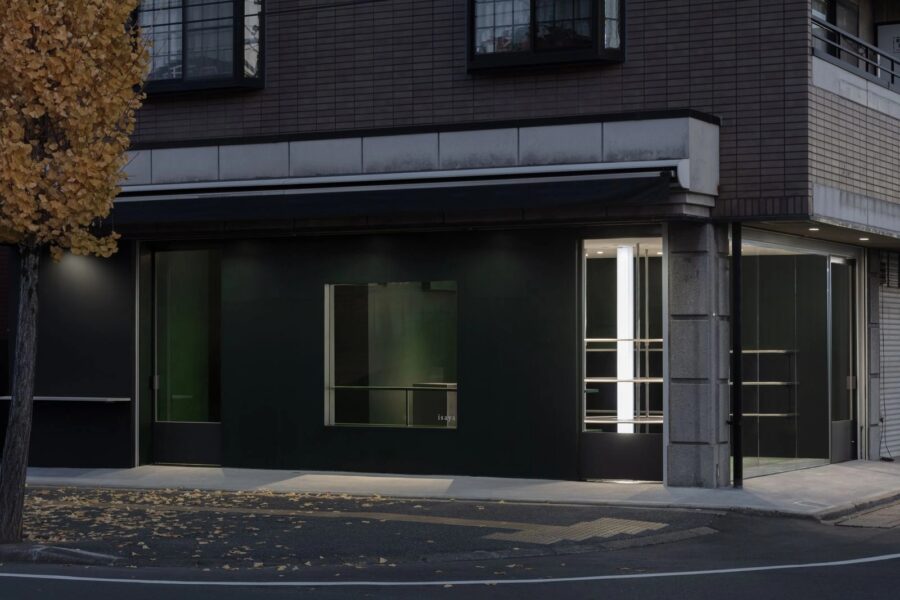大阪の都心部から少し離れた淀川沿い、都市に住む夫婦が日中は会社で働き、夜遅くに帰宅する生活を支える住まいの提案である。
1階がとても暗く、50m²程度しかない長屋を、明るく豊かな住まいに変換していった。
玄関とキッチン、廊下と収納など、機能を重ねることで効率的なプランとしている。また、1階の明るさを確保するために床に孔を開けながら、一部にはルーバーをかけて居場所をつくった。浴槽や洗面台は一体のオープンスペースとするなど、トイレ以外の壁をなくすことで、住宅全体に光や風が行き渡る構成とした。
リビングという空間をなくし、そのぶんを入浴や洗面スペース、寝室など、生きるために必要な機能に面積やコストを割いている。使用する素材や設備についても、特別な場所として感じられるようなものを選定した。部分的に自主施工として改修コストを調整しつつ、小さいながらも情報量の多い空間となった。
単なる改修ではない、ラグジュアリーな空間を住宅に内包させることで、日々の暮らしがアップデートされることを目指したリノベーションである。(太田 翔、武井良祐)
A compact house that integrates functions and amplifies brightness and richness
This is a proposal for a home that supports the lifestyle of a couple living in the city along the Yodo River, a short distance from the center of Osaka, who works at their office during the day and return home late at night.
A tenement house with a very dark first floor and only about 50 square meters were transformed into a bright and rich home.
The plan is efficient by layering functions such as the entrance and kitchen, corridor, and storage. To secure the first floor’s brightness, we drilled holes in the floor, and louvers were hung in some areas to create a place to live. The bathtub and washbasin are integrated into the open space, and by eliminating the walls except for the toilet, light and wind can spread throughout the house.
The living room has been eliminated, and the area and cost have been allocated to the functions necessary for living, such as bathing, washing, and sleeping. We also selected the materials and equipment used to make it feel like a special place. While adjusting the renovation cost as a partly self-constructed project, the space became small but full of information.
This is not a mere renovation, but a renovation that aims to update daily life by incorporating a luxurious space into the house. (Sho Ohta, Ryosuke Takei)
【毛馬の住宅】
所在地:大阪府大阪市北区
用途:戸建住宅
クライアント:個人
竣工:2020年
設計:OSTR
担当:太田 翔、武井良祐
カーテン:jyu+
家具:SMOL
金物:bowlpond
施工:コムウト
撮影:大竹央祐
工事種別:リノベーション
構造:木造
規模:地上2階
敷地面積:30.00m²
建築面積:30.00m²
延床面積:50.00m²
設計期間:2020.01-2020.04
施工期間:2020.05-2020.07
【Kema House】
Location: Kita-ku, Osaka-shi, Osaka, Japan
Principal use: Private house
Client: Individual
Completion: 2020
Architect: OSTR
Design team: Sho Ohta, Ryosuke Takei
Fabric: jyu+
Furniture: SMOL
Metal: bowlpond
Contractor: KOMT
Photographs: Yosuke Otake
Construction type: Renovation
Main structure: Wood
Building scale: 2 stories
Site area: 30.00m²
Building area: 30.00m²
Total floor area: 50.00m²
Design term: 2020.01-2020.04
Construction term: 2020.05-2020.07








