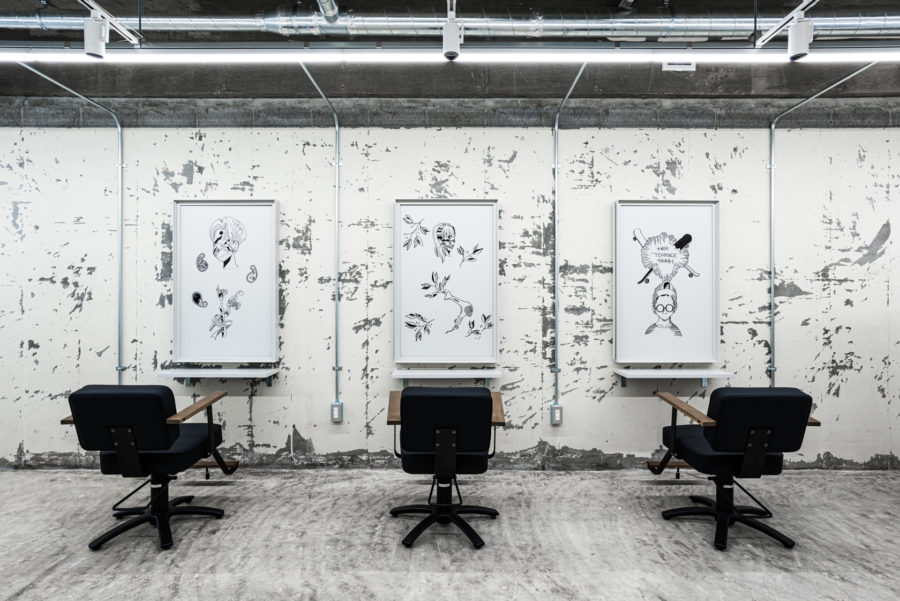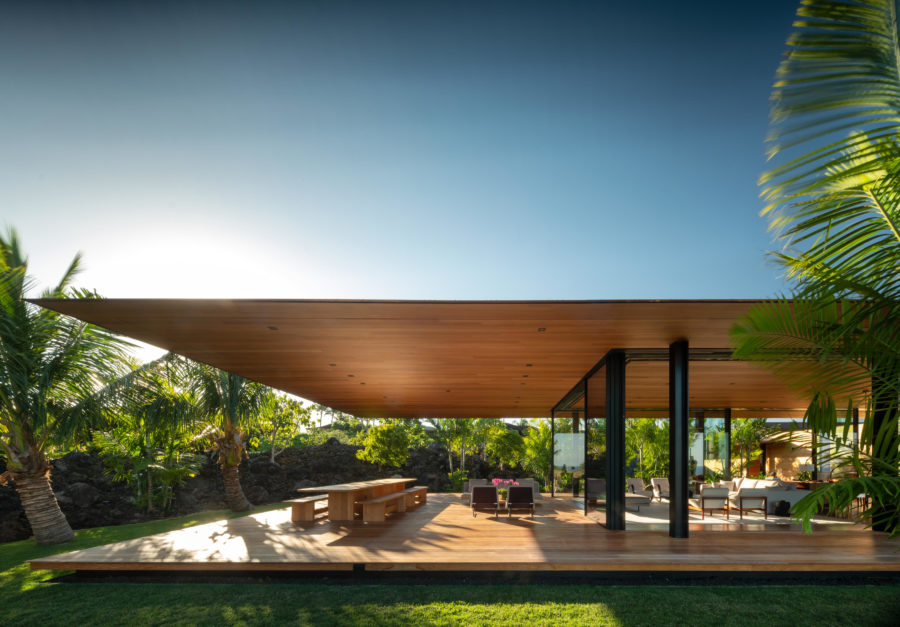都内にある住居と併設された歯科医院の改修プロジェクトである。
患者との信頼関係を築くためコミュニケーションを大切にするという院長の意向と、リゾート感を演出したいという要望から現れた空間。河川敷からほど近い場所に位置し、自然環境にも恵まれた周辺地域にある。外部エントランス付近には、院長の母の趣味であるクラフトワークが飾られている。
待合室の一角には波型の緩やかな形状のベンチ、カウンター正面には大画面のTVモニターを設置。診察を待つ人の興味を引き、退屈さを感じさせない構成となっている。仕上げはナチュラルな木目と質感や風合いのある白系の素材で統一し、開放的で清潔感のあるクリニックになっている。(田中拓志)
A dental clinic that creates relaxed communication
This was a renovation project for a dental clinic in Tokyo that was attached to a residence.
Space emerged from the director’s desire to place importance on communication to build trust with patients and the desire to create a resort-like atmosphere. Located near a riverbed, the surrounding area is blessed with a natural environment. The exterior entrance is decorated with craftwork, a hobby of the director’s mother.
There is a gently shaped corrugated bench in one corner of the waiting room, and in front of the counter, there is a large screen TV monitor. The design is designed to attract those waiting to see a doctor and prevent boredom. The finishes are unified with natural wood grain and white materials with texture and feel, giving the clinic an open and clean feeling. (Takushi Tanaka)
【ASANO DENTAL CLINIC】
所在地:東京都世田谷区上野毛2-8-11
用途:医療施設
クライアント:浅野デンタルクリニック
竣工:2020年
設計:フェノメナ
担当:田中拓志
ディレクション:デビッド・ガリーノ
照明計画:LIGHT CUBE
造作家具:AICS
サイン:G.O
施工:九州技研+AICS
撮影:アダム・リフィ
工事種別:リノベーション
延床面積:85.50m²
設計期間:2020.09-2020.10
施工期間:2020.11-2020.12
【ASANO DENTAL CLINIC】
Location: 2-8-11, Kaminoge, Setagaya-ku, Tokyo, Japan
Principal use: Medical facility
Client: Asano dental clinic
Completion: 2020
Architects: PHENOMENA
Design team: Takushi Tanaka
Direction: David Guarino
Lighting design: LIGHT CUBE
Furniture design: AICS
Sign: G.O
Contractor: Kyushugiken + AICS
Photographs: Adam Rifi
Construction type: Renovation
Total floor area: 85.50m²
Design term: 2020.09-2020.10
Construction term: 2020.11-2020.12








