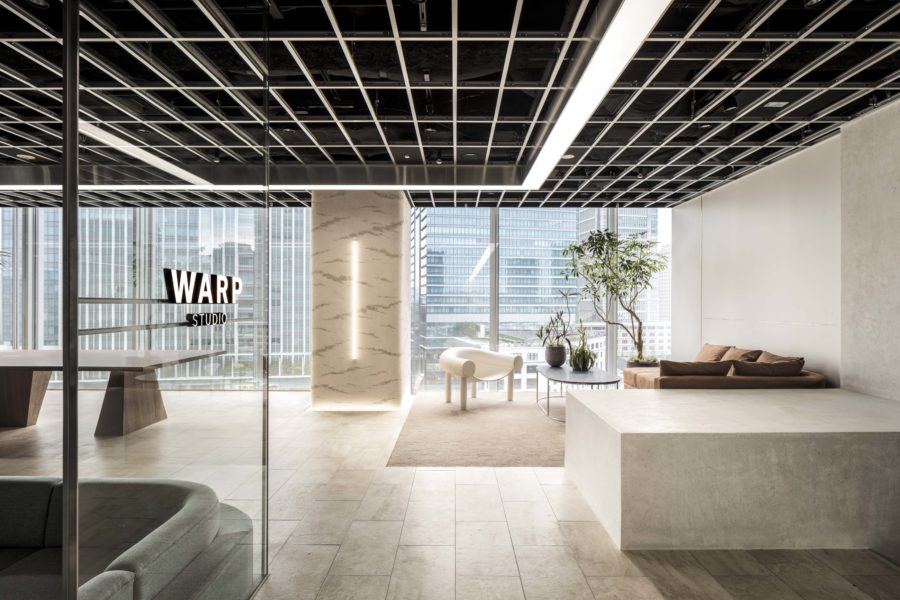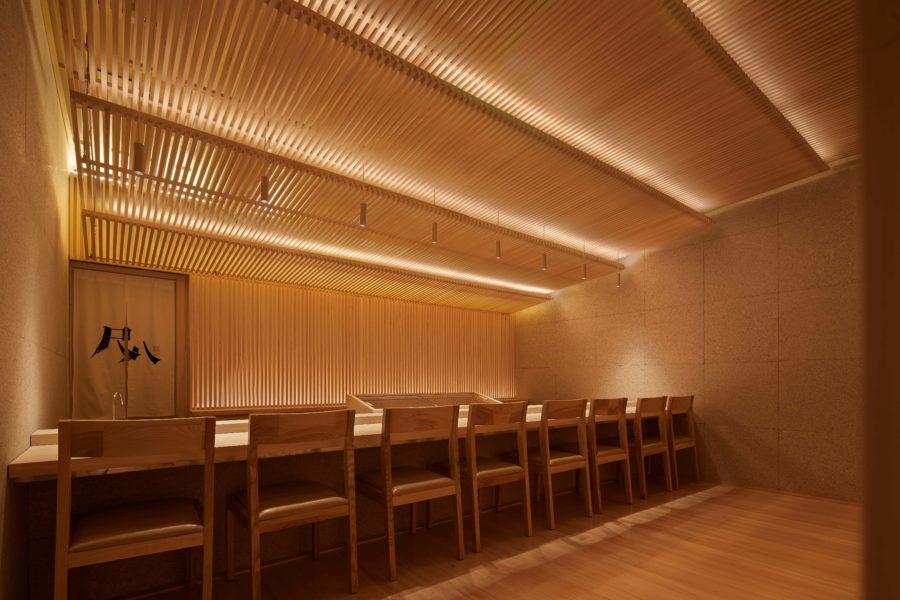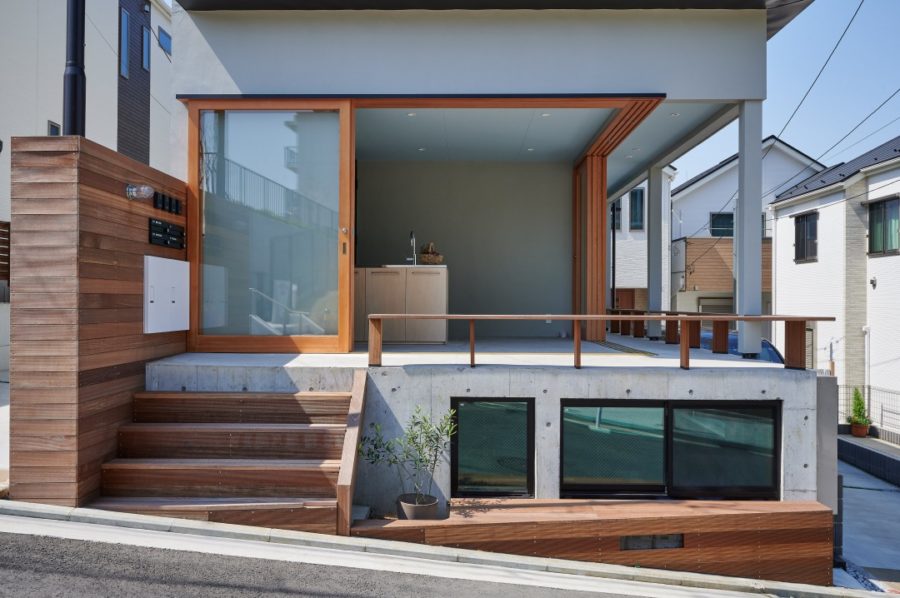JR東日本(山手線、京浜東北線、東海道本線)、JR東海(新幹線)が通る鉄道高架橋の下を300メートルにわたって開発した計画である。この高架下は、銀座、有楽町、日比谷、新橋などの個性的で華やかな街のどこにも属さずに、それぞれのエリア同士のノード(結節点)となりうる可能性を秘めた立地であった。8,000m²を超える都心の一等地であり、貸付面積を最大限確保するのが事業者としてのセオリーだが、100年近くの歴史をもち、東京都という都市の遺構ともいうべきこの高架下空間を床で埋め尽くすのではなく、誰でも利用できるオープンエアーなパブリックスペースとして開放し、通路と広場の中間的な性格をもった共用空間を中心に、その周りに建築が貼りつく構成としている。こうしてつくられた共用空間は、消防活動と避難に有効な複数の通路を介して、土木柱に囲まれた広場やニッチ状の空間が数多く点在し、外部も含めた回遊性を高め、これまでと違う人の流れを生んでいる。
また、鉄道高架橋が併走する特異な立地にあらためて商業施設として計画するうえで、高架下空間にとってノイズとなるものを徹底的にコントロールすることを試みている。具体的には新しく建てる建築をできるだけ簡素化し、使用するマテリアルを限定し、色数を抑え、間接光と反射を利用し、新しくつくられる建築よりも高架を浮かび上がらせた。そうすることで建築はレイヤーの最背面へ滑り込み、高架橋の存在が前面に出てくる。そして建築が空間の調停役を担わず、高架下空間から店舗のインテリアへダイレクトにつながる状態になるよう心がけた。周辺のコンテクストを読み込んでリーシングされた個性的な各店舗は、一定のサインや配色のレギュレーションがありつつ、それぞれのアイデンティティを損なわないようデザイン調整し、上質な店装を作り上げている。
鉄道を走らせるという単一用途のためにつくられた鉄道高架橋がもっている強度を生かし、ノイズを丁寧にコントロールしながら商業施設として転用することで、豊かな自律性をもった風景が現れた。街の姿を変えてしまうような再開発ではなく、そこにもともとあった街の記憶をあぶり出すような手法とすることで、年輪のように重層化されながらこの場所でしかなし得ない、新しい文化が醸成されることを期待している。(吉田裕一)
An alley space that creates a new culture by highlighting the brick arch under the overpass 100 years ago
The plan is to develop over 300m under the railway viaduct through which JR East (Yamanote Line, Keihin Tohoku Line, Tokaido Main Line) and JR Tokai (Shinkansen) pass. Under this overpass, it was a location that had the potential to become a node between each area without belonging to any of the unique and gorgeous towns such as Ginza, Yurakucho, Hibiya, and Shinbashi. It is a prime location in the city center of over 8,000 m², and the theory as a business operator is to secure the maximum loan area, but this space under the elevated space, which has a history of nearly 100 years and can be said to be the remains of the city of Tokyo, Instead of filling it with floors, it is open as an open-air public space that anyone can use, and the structure is such that the architecture sticks around the common space, which has an intermediate character between the aisle and the plaza. The shared space created in this way is dotted with many plazas and niche-like spaces surrounded by civil engineering pillars through multiple passages that are effective for firefighting activities and evacuation, and enhances mobility including the outside. It creates a different flow of people.
In addition, when planning a new commercial facility in a unique location where railway viaducts run side by side, we are trying to thoroughly control what is noisy for the space under the overpass. Specifically, we simplified the newly built building as much as possible, limited the materials used, reduced the number of colors, used indirect light and reflection, and made the elevated structure stand out more than the newly built building. By doing so, the architecture slides to the back of the layer, and the presence of the viaduct comes to the fore. I also tried to ensure that the architecture did not play a role in mediating the space, and that the space under the overpass was directly connected to the interior of the store. Each unique store, which is leasing by reading the surrounding context, has a certain sign and color scheme, but the design is adjusted so as not to impair their identity, creating a high-quality store appearance.
Taking advantage of the strength of the railway viaduct made for the single purpose of running a railway and diverting it as a commercial facility while carefully controlling noise, a landscape with rich autonomy appeared. Instead of redevelopment that would change the appearance of the city, by adopting a method that reveals the memory of the city that originally existed there, it is a new thing that can only be done in this place while being layered like an annual ring. I hope that the culture will be fostered. (Yuichi Yoshida)
【日比谷OKUROJI】
所在地:東京都
用途:複合施設
クライアント:ジェイアール東日本都市開発
竣工:2020年
設計:吉田裕一建築設計事務所+東鉄工業+交建設計+AE+SUPERBALL
担当:吉田裕一(吉田裕一建築設計事務所)+三輪益次郎(東鉄工業)+渡辺栄治(交建設計)+添田直輝(AE)+野内 隆(SUPERBALL)
構造設計:東鉄工業
空調・衛生:三喜工業
電気:アイテックムラモト
サイン:C2S CREATIVE
照明:遠藤照明
施工:東鉄工業
撮影:長谷川健太
工事種別:新築
構造:鉄骨造
規模:地上2階
敷地面積:8673.51m²
建築面積:5117.73m²
延床面積:5432.03m²
設計期間:2017.06-2019.06
施工期間:2019.07-2020.11
【HIBIYA OKUROJI】
Location: Tokyo, Japan
Principal use: Complex facilities
Client: JR East Urban Development Corporation
Completion: 2020
Architects: Yuichi Yoshida and associates + TOTETSU KOGYO + Koken Architects + AE + SUPERBALL
Design team: Yuichi Yoshida / Yuichi Yoshida and associates + Masujiro Miwa / TOTETSU KOGYO + Eiji Watanabe / Koken Architects + Naoki Soeda / AE + Takashi Nouchi / SUPERBALL
Structure engineer: TOTETSU KOGYO
Air conditioning / hygiene: Miki Kogyo
Electric: ITECMURAMOTO
Sign design: C2S CREATIVE
Lighting: ENDO Lighting
Contractor: TOTETSU KOGYO
Photographs: Kenta Hasegawa
Construction type: New building
Main structure: Steel
Building scale: 2 stories
Site area: 8673.51m²
Building area: 5117.73m²
Total floor area: 5432.03m²
Design term: 2017.06-2019.06
Construction term: 2019.07-2020.11








