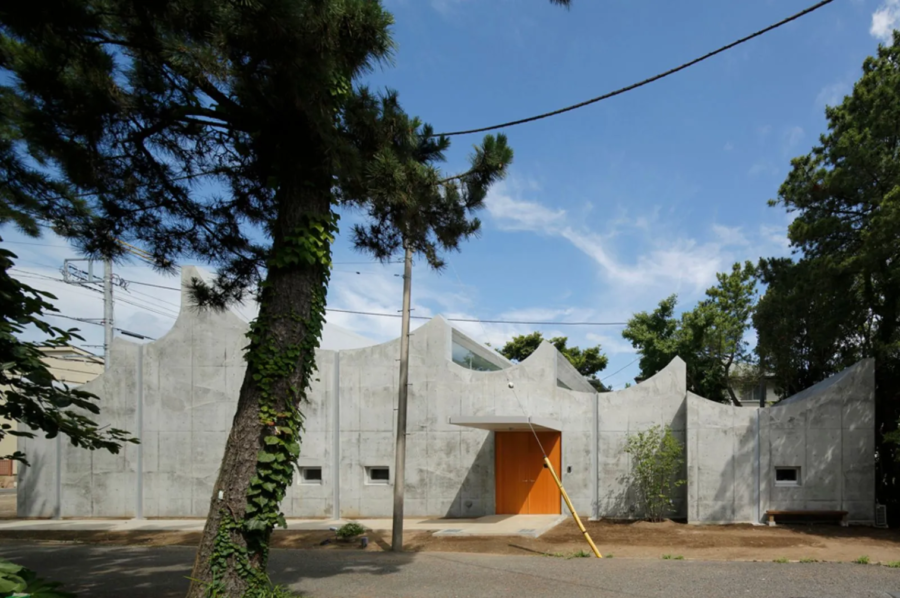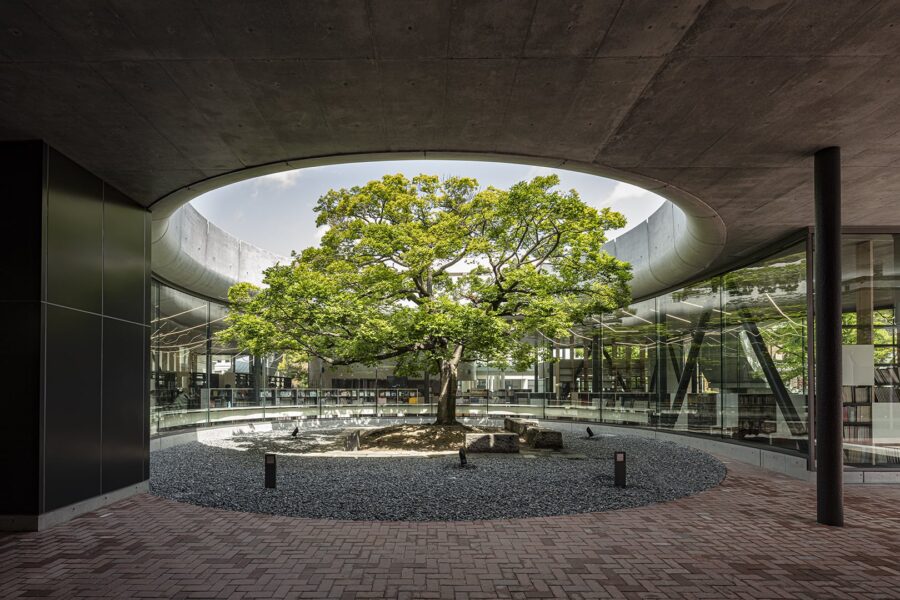敷地は那覇空港より車で1時間北上し、さらに橋を渡った小さな島、瀬底島に位置する。
周囲約7キロメートルの小さな島ではあるが、綺麗な海やロケーションのよさなどから、大型リゾートホテルが建設されるなど開発が進められる一方、まだ古い民家や沖縄の昔の風景が残るのどかな島でもある。
県外のクライアントが別荘の建設を希望したのは、島の主要道路沿いの敷地であった。道路を挟んだ向こうに綺麗な海を望める立地であったが、その道路向かいには平屋の住宅がすでに建っていた。
より良い眺望を確保するため、2階建ての建物の1階はガレージと倉庫のみの最小限の空間とし、すべての居室を2階に配置することで道路向かいの住宅で視線が邪魔されることなく、よい景色を確保できるように考えた。
1階部分の構造躯体を最小限にすることで、基礎にかかるコストが軽減できる。同時にキャンティレバーの構造躯体で2階のボリュームをつくることで、浮遊感のある建物となった。地盤面から階段を上がって2階の居室に向かう際、現実から非現実に向かうような、心理的にも変化をもたらす効果が得られた。
別荘の計画では、住宅とは異なる感覚で生活をしてほしい。そのための空間計画や動線設計における、1つのスタイルの提案ができたと考えている。
豊かな自然の風景を眺めながら、つかの間のひとときをゆったりと過ごし、心と体が癒される場所となることを願っている。(畠山武史)
A second house that creates an extraordinary feeling by floating the living space on the second floor and getting a view
The site is located in Sesoko Island, which is one hour drive from Naha Airport. This small island is connected to the mainland of Okinawa by a bridge.
The perimeter of the island is approximately seven kilometers. Sesoko Island has beautiful beaches, stunning ocean views, tourist spots, large-scale resorts, and hotels. Also, many traditional Okinawan houses are remaining on the island. The owner of this house is from the mainland of Japan who wants to have a vacation house in Okinawa.
The ocean can be seen above of existing house on the side of the road facing the site. The first consideration to us is to think of how to utilize the availability of it.
We planned to build a two-story house. We are arranging a living area in the upper level and using the ground floor as a garage and storage. Through this arrangement, the user can enjoy an excellent view of the ocean without any obstacles. The volume of the structure on the upper part is larger than the lower part, which produced a cantilever structure. This design would make the upper structure appears to be floating.
As a vacation house, we designed it with the purpose of allowing the owner to relax, enjoy, and have an escape from their routine life in the mainland of Japan. Regarding this purpose, we designed a unique style of the interior structure, and stroke differs from the usual residential building.
Looking over the plentiful nature from the architecture, a glimpse of relaxation could strike everyone, and we hope the healing feeling of body and mind would be brought through by the design of the architecture itself. (Takeshi Hatakeyama)
【瀬底島のセカンドハウス】
所在地:沖縄県国頭郡本部町瀬底島
用途:別荘
竣工:2020年
設計:クレールアーキラボ
担当:畠山武史
構造設計:建築設計庵
電気:中原電設
設備:島設備
鉄骨:伊波工業所
家具・建具:大城美装
家具・カーテン:クレールアーキラボ
タイル:パンテック
サイン:エーツーサイン
キッチン:パナソニック
植栽:クレールアーキラボ
施工:池原建設
撮影:井田佳明
構造:鉄筋コンクリート造
規模:地上2階
敷地面積:509.24m²
建築面積:163.20m²
延床面積:213.84m²
設計期間:2018.09-2019.12
施工期間:2020.01-2020.09
【Sesoko Vacation House】
Location: Sesoko Island, Motobu-cho, Kunigami-gun, Okinawa, Japan
Principal use: Villa
Completion: 2020
Architects: CLAIR archi lab
Design team: Takeshi Hatakeyama
Structure engineer: Kenchiku Sekkei Iori
Electrical Work: Nakahara Densetsu
Plumbing Work: Shima Setsubi
Steel fabricator: Iha Kogyo
Furniture / fittings: Oshiro Biso
Furniture / Curtains: CLAIR archi lab
Tile Supplier: Pantech Corporation
Sign design: A Two Sign
Kitchen: Panasonic
Landscape: CLAIR archi lab
Contractor: Ikehara Kensetsu
Photographs: Yoshiaki Ida
Main structure: Reinforced Concrete construction
Building scale: 2 stories
Site area: 509.24m²
Building area: 163.20m²
Total floor area: 213.84m²
Design term: 2018.09-2019.12
Construction term: 2020.01-2020.09








