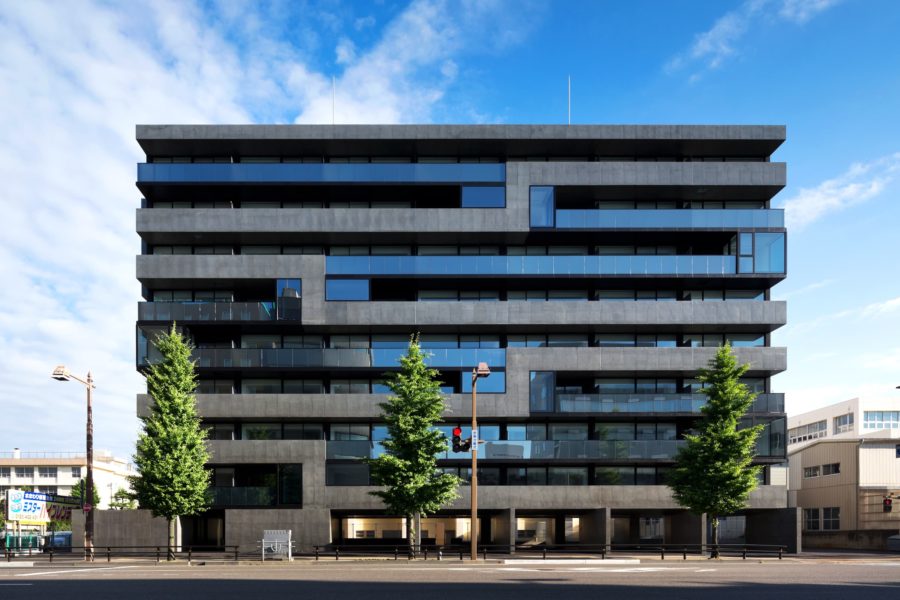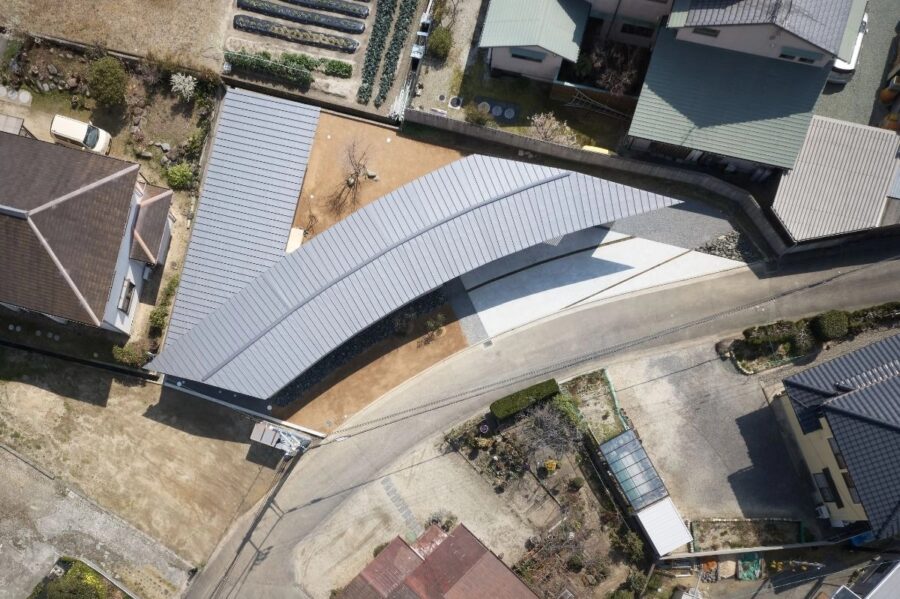西国三十三所の1つに数えられる総持寺を有するこの地の歴史は古く、旧家の建ち並ぶ古い町並みが残っているが近年再開発の予定があり、町は新しく生まれ変わろうとしている過渡期でもある。
施主は幼い頃から植物が好きで、緑に囲まれて暮らすという夢をかなえつつ、お客様をもてなしたり、仕事の会議に利用したりできるフォーマルエリアと普段の生活のためのファミリーエリアに、機能的に主客分離した住宅をご要望された。そこでテーマの違う3つの庭で緩やかにつながっている構成となるように工夫をした。
1. 樹齢200年を超えるスペインのオリーブと、迫力のある景石で構成されたオリーブガーデン
2. ハウチワカエデ・アオダモ・ハクサンボクなどの雑木と丹波石・木曽石・和束石などの石材からなる雑木の庭
3. 浴室のプライバシーを保ちつつ緩やかにほかの庭とつながる和の石庭
ファミリーテラスに出れば、大自然に囲まれたような感覚で食事を楽しめ、2階の客間は、窓をもつ特殊な床の間のデザインとして、庭とのつながりで浮遊感を感じる。
お客様をもてなすフォーマルダイニングでは、敷地の東西方向を端から端まで感じられる最も奥行を活かした配置で、オリーブガーデンと雑木の庭の両方が見渡せる。
そして、それらのすべてをつなぐプランの中心にはダイナミックな吹き抜け空間があり、無垢スチールを使うことで可能な限り繊細なフレームを実現した大きな窓を通し、水盤の光の反射が室内へと風景を取り込む。建物のどこにいても緑を望むことができ、場所ごとに違った様相がある。いつも四季折々の風情を感じ、時節とともに暮らしを楽しむことができるだろう。(大江一夫)
A mansion where three different gardens are loosely connected
With Sojiji Temple, one of the 33 temples in the western part of the country, the area has a long history, and the old streets are still lined with old houses. Still, with the recent redevelopment plans, the town is in a transitional stage of being reborn.
The client, who has loved plants since childhood, wanted a house that would fulfill her dream of living surrounded by greenery while functionally separating the main areas for entertaining guests and work meetings and the family area for daily life. To achieve this, we devised a structure that is loosely connected by three gardens with different themes.
1.Olive garden is composed of over 200-year-old Spanish olives and powerful landscape stones.
2. A garden of Acer japonicum, Aodamo, and Viburnum japonicum, and stones such as Tamba stone, Kiso stone, and Watsuka stone.
3. Japanese stone garden that gently connects to other gardens while maintaining the privacy of the bathroom.
Stepping out onto the family terrace, one can enjoy a meal with the feeling of being surrounded by nature. As a special alcove design with windows, the guest room on the second floor gives a sense of floating in connection with the garden.
In the formal dining room, where guests are entertained, the layout takes advantage of the most significant depth to feel the east-west direction of the site from one end to the other and overlooks both the olive garden and the wooded garden.
And at the center of the plan, which connects all of them, is a dynamic atrium space. The reflection of light from the water table brings the landscape into the room through the large windows framed as delicately as possible by the use of solid steel. No matter where you are in the building, you can see the greenery, and each place has a different aspect. You can always feel the seasonal atmosphere and enjoy living with the seasons. (Kazuo Oe)
【3 Gardens House】
所在地:大阪府
用途:戸建住宅
竣工:2016年
設計:マニエラ建築設計事務所
担当:大江一夫、大江てるみ、大江泰輔、薮本輝朗
構造設計:木構造建築研究所 田原
基礎RC工事:オズ建築事務所
大工工事:バックアップ
家具:カリエラ
造園:杉景
照明:フジワラ
施工:明和建設
撮影:下村写真事務所
工事種別:新築
構造:木造
規模:地上2階
敷地面積:555.00m²
建築面積:242.89m²
延床面積:389.00m²
設計期間:2013.07-2015.09
施工期間:2015.09-2016.11
【3 Gardens House】
Location: Osaka, Japan
Principal use: Residential
Completion: 2016
Architects: MANIERA ARCHITECTS & ASSOCIATES
Design team: Kazuo Oe, Terumi Oe, Taisuke Oe, Akiro Yabumoto
Structure engineer: Wooden structure building research institute Tahara
Foundation RC work: OZ Architect office
Carpenter: Backup
Furniture: Kariera
Gardening: Sankei garden studio
Lighting: Hujiwara
Contractor: Meiwa Kensetsu
Photographs: Shimomura Photo office
Construction type: New building
Main structure: Wood
Building scale: 2 stories
Site area: 555.00m²
Building area: 242.89m²
Total floor area: 389.00m²
Design term: 2013.07-2015.09
Construction term: 2015.09-2016.11








