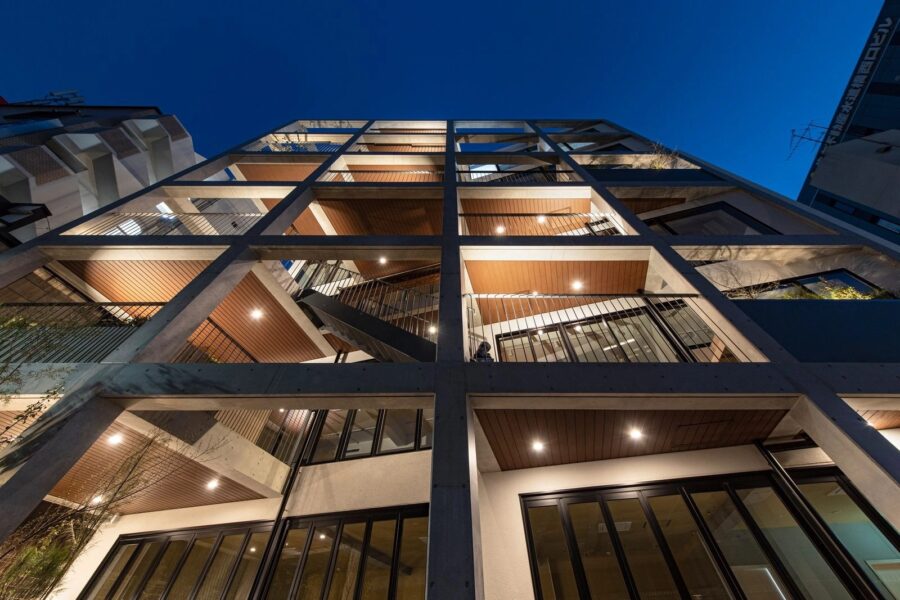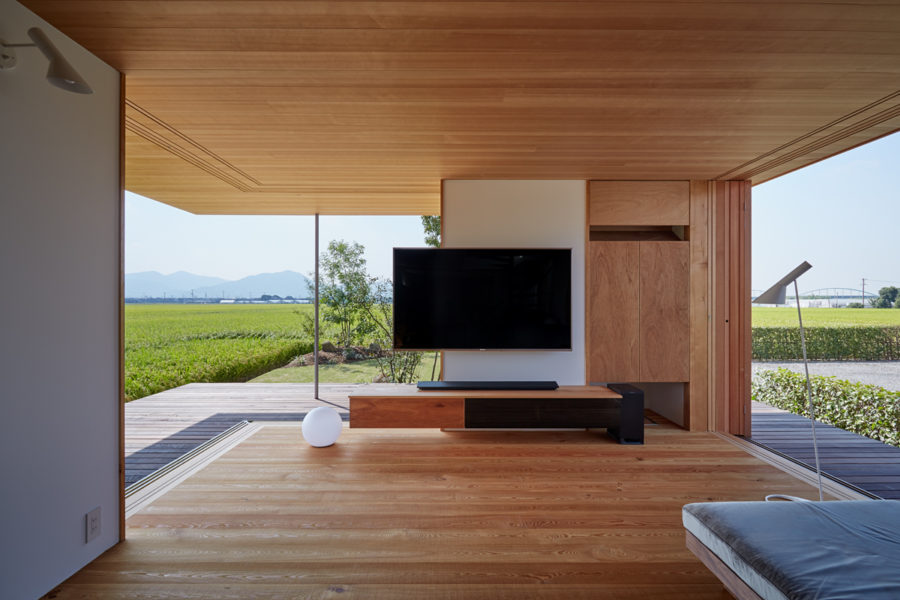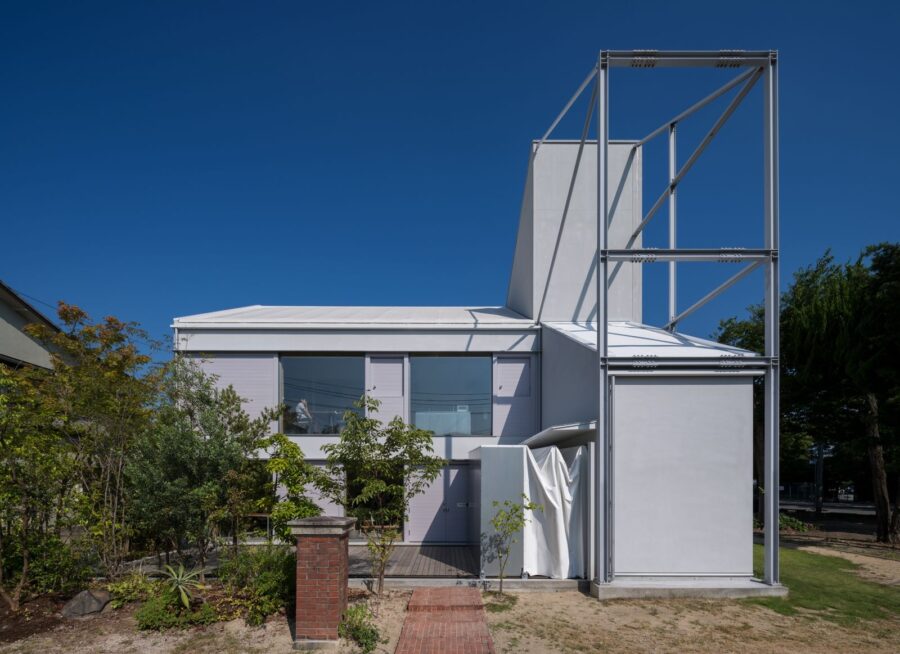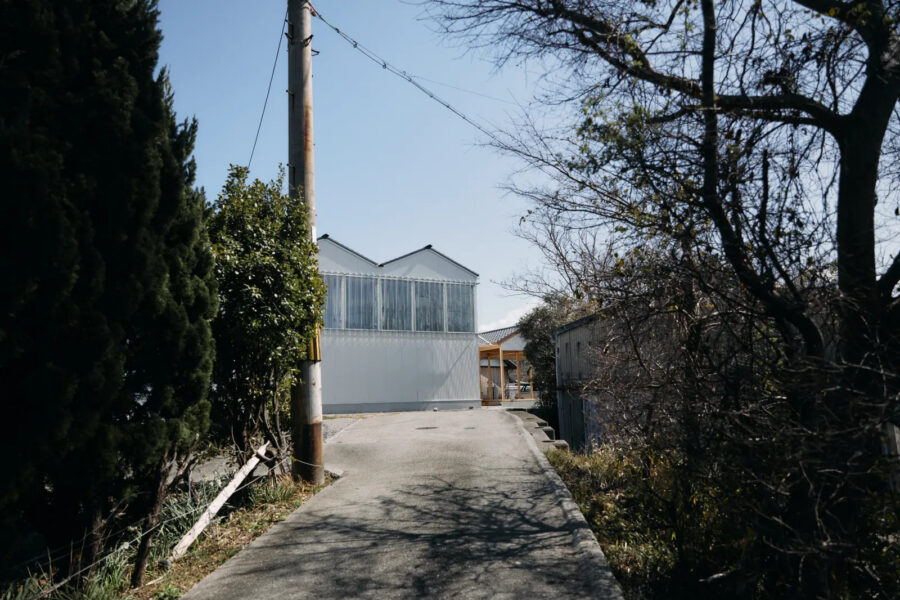東京都八王子市郊外の住宅地に計画された、矯正歯科を専門とする歯科医院の建物である。JR八王子みなみ野駅からほど近い閑静な住宅街の1区画に2階建ての歯科医院と5台分の駐車場を計画した。
前面道路から1.5メートル程度の高さまで盛土がされた敷地の大半を切り崩し、高低差を解消することで、階段などを設けることなくエントランスまでアクセスできるようにした。
建物はプロポーションの異なる6つの箱を3段に積み上げた、積み木を彷彿させる構成になっている。まず3つの箱を隙間をあけて配置し、その隙間の上に箱を2つ載せ、さらにその上にもう1つ載せている。コンクリート打ち放しの外壁を全面補修し、目地やPコンの跡を潰すことで、1つひとつの箱がマッシブな表情となり、積み重なりがより強調される。
内部空間は基本的に明度の異なる無彩色の仕上げとしているためシャープな印象になっているが、フローリングや木製の家具、パーティションなど随所に木質を用いることで、歯科医院で感じる独特な緊張感を和らげるような柔らかさも演出した。
1階には受付や待合、診察室、カウンセリング室、消毒技工室など診療関係の諸室を配置し、2階は院長室、ドクタールーム、スタッフルームなどの諸室を配置している。
待合と診察室の通路を配した1階の2つの隙間の上に載せた箱は、下面がない空箱のためそれぞれ高さ5メートルを超える吹き抜けをもった空間となっている。
積み木のようなシンボリックな構成と、そこから生み出される空間とのバランスをていねいに探りながら、多様で居心地のよい歯科医院の実現を目指した。(松葉邦彦)
A dental clinic that looks and feels like a stack of blocks
This is the building of an orthodontic dentist’s office planned in a residential area in the suburbs of Hachioji City, Tokyo. A two-story dentist’s office and a parking lot for five cars were designed in part of a quiet residential area close to the JR Hachioji Minamino Station.
Initially, the site was filled up by about 1.5m higher than the frontal road level. The majority of the fill was cut down to eliminate the difference in level, thereby realizing smooth access from the road level to the entrance of the building without any stairs.
The building is made up of six boxes of different proportions in three layers, the composition of which is reminiscent of building bricks. First, three boxes are arranged with some space in-between, and two boxes are placed over the areas, with another box additionally put on these two. Each box is given the impression of being massive by repairing the entire fair-faced concrete surface of the external wall to fill joints and form-tie holes so that the built-up look is intensely emphasized.
While the interior space looks in principle sharp because of the achromatic finish with different brightnesses, a softening effect that lessens the unique atmosphere of tension that people may feel in a dental clinic is provided by using wooden features such as wooden flooring, wooden furniture, and wooden partitions at various places in the interior.
The first floor has medical-related rooms arranged, including a reception, waiting room, examination rooms, consultation room, and sterilization laboratory. In contrast, the second floor has the director’s room, doctors’ room, and staff room.
Since the boxes put on the two spaces in which the waiting room and the corridor for examination rooms are laid out are empty with no underside, each of the two spaces has been made as a void with a height of over 5m.
Carefully striving to balance a symbolic composition reminiscent of building blocks and the space created out of it, we aimed to realize a dentist’s office rich in diversity and comfortable to be in. (Kunihiko Matsuba)
【アーチ矯正歯科】
所在地:東京都八王子市みなみ野3-4-14
用途:医療施設
クライアント:山田亨
竣工:2021年
設計:TYRANT
担当:松葉邦彦
構造設計:寺戸巽海構造計画工房
グラフィックデザイン:GALLE GRAPHICS
木製家具:hyakka
ソファ・スツール張替え:FUJITAKE WORKS
施工:相武企業
撮影:広川智基
工事種別:新築
構造:RC造
規模:地上2階
敷地面積:231.50m²
建築面積:118.69m²
延床面積:163.72m²
設計期間:2020.01-2020.06
施工期間:2020.08-2021.02
【ARCH ORTHODONTIC OFFICE】
Location: 3-4-14, Minamino, Hachioji-shi, Tokyo, Japan
Principal use: Medical facility
Client: Toru Yamada
Completion: 2021
Architects: TYRANT
Design team: Kunihiko Matsuba
Structure engineer: Tatsumi Terado Structural Studio
Graphic design: GALLE GRAPHICS
Wooden furniture: hyakka
Fabric upholstery: FUJITAKE WORKS
Contractor: Sobu Kigyo
Photographs: Tomoki Hirokawa
Construction type: New building
Main structure: Reinforced Concrete construction
Building scale: 2 stories
Site area: 231.50m²
Building area: 118.69m²
Total floor area: 163.72m²
Design term: 2020.01-2020.06
Construction term: 2020.08-2021.02








