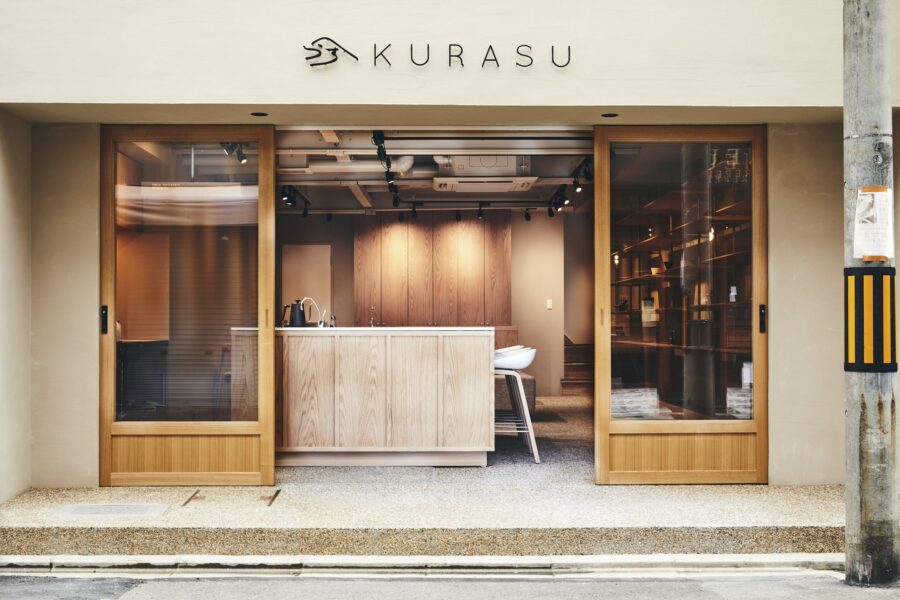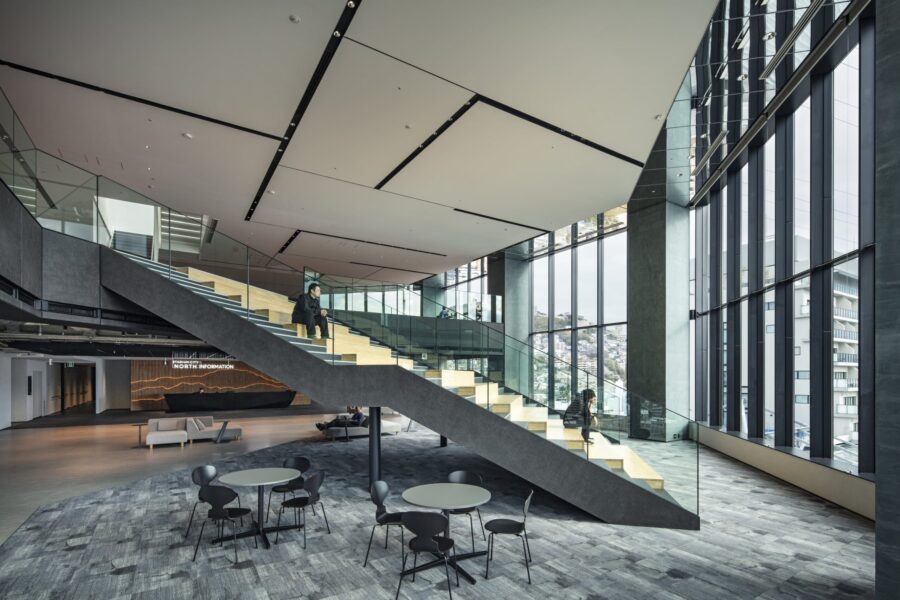システム開発やクラウド事業などを手掛けるクライアントが、名古屋のシンボル的なオフィスビルへの移転を行ったプロジェクトである。
テナントの条件から、壁材は不燃認定を受けた木毛セメント板としている。それを白のツヤなし塗装とすることで印影が現れ、表情のある壁面となる。エントランスのサインはその木毛セメント板に対して、白のツヤあり塗装を3度塗りすることによって、影のない文字が浮き上がっている。
執務室を中心として、周囲を動線で囲み、そのさらに外側に各所室を配置するようなレイアウトとなっている。そのため、オフィス内を移動する際の歩行性を考慮し、ゴムチップタイルとしている。
ミーティングルームの前にはベンチが配置されており、ミーティングまでの待ち時間や、気軽にコミュニケーションを生む家具として機能する。またミーティングルームは可動間仕切りのため、それを開放すると動線空間と一体的にオープンなイベントスペースとしてセミナーなどに利用することが可能である。ベンチはその際にはセミナーの参加者のための座席にもなる。
オフィスにはリフレッシュルームや喫煙室など、従業員の働きやすさに配慮した機能も兼ね備えており、企業の体制を強化するための場所としてオフィスデザインを実現した。(西田庸平)
Office design with ease of work and a place for corporate PR
This project involved the relocation of a systems development client to a symbolic office building in Nagoya.
The walls are made of wood-wool cement board, a non-combustible material, due to the tenants’ requirements. The walls were painted white with no luster to create an impression and give the walls an expressive look. Three coats of white glossy paint were applied to the wood-wool cement board for the entrance sign, and the shadowless letters are raised.
The layout is centered on the office, surrounded by traffic lines, and the various offices are located further outside. For this reason, the floor is made of rubber chip tiles to make it easier to walk around the office.
Benches are placed in front of the meeting rooms, which function as furniture for waiting time before meetings and informal communication. The meeting room has movable partitions that can be opened up to create an open event space that can be used for seminars. The benches can also be used as seats for seminar participants.
The office also includes a refreshment room, smoking room, and other functions that make it easier for employees to work, and the office design was realized to strengthen the system. (Yohei Nishida)
【iret_nagoya】
所在地:愛知県名古屋市中村区名駅3-28-12大名古屋ビルヂング18F
用途:事務所、オフィスインテリア
クライアント:アイレット
竣工:2020年
設計:YNY
担当:西田庸平
PM:ディー・サイン
家具什器:スタジオアナグラム
照明:ModuleX
家具:ITOKI
施工:クレアプランニング
撮影:山本育憲
建築面積:400.00m²
延床面積:400.00m²
設計期間:2018.05
施工期間:2018.05-2018.08
【iret_nagoya】
Location: Dai Nagoya Building18F, 3-28-12, Meieki, Nakamura-ku, Nagoya-shi, Aichi, Japan
Principal use: Office, Office interior
Client: iret
Completion: 2018
Architects: YNY
Design team: Yohei Nishida
PM: DE-SIGN
Furniture Fixtures: Studio Anagram
Lighting design: ModuleX
Furniture: ITOKI
Contractor: CREA PLANNING
Photographs: Ikunori Yamamoto
Building area: 400.00m²
Total floor area: 400.00m²
Design term: 2018.05
Construction term: 2018.05-2018.08








