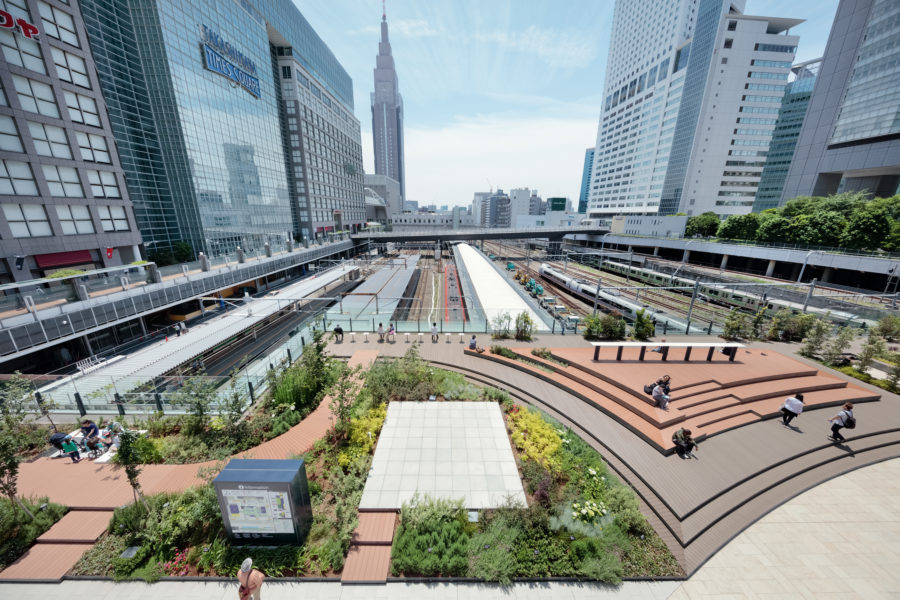奈良県奥大和地方の山添村。
周囲には店舗や観光地、ましてやコンビニなど何もない。あるのは自然だけのこの地に山添村のホテルは計画された。
クライアントは奈良の寿司メーカーで、山添村の地で古民家を購入し、新たな宿泊事業の展開を模索していた。
私たちが普段何気なくいただいている「料理」には、数多くの人がかかわって成り立っている。
料理をつくる料理人 ・調理方法、技術を考えた人・食材をつくる生産者 ・料理を盛り付ける食器をつくる人・料理をつくる道具をつくる人 ・料理をともにいただく人 ・窓から見える風景を手入れする人などなど。私たちが気づいてないだけで、これだけ多くの人のおかげで「料理」を楽しむことができている。
山添村には何もなくて不自由であるが、なんでもある。
少し歩けば食べ物をつくる畑があり、ちょっと足を延ばせば焼き物をつくる工房もあるし、豊かな風景は目前に広がっている。それらは1つひとつ私たちで訪ねなければならない。不自由ではあるが、その不自由さは自分たちが気づけない日常にあらためて向き合わせてくれる。
私たちが計画したホテルは、そんな何気ない日常を再発見できるホテルである。
山添村のホテルは母屋(受付ロビー)+ 宿泊棟という構成になっている。通常ホテルという建物はプライベート性を求めて閉鎖的につくられがちであるが、ここではあえて、ホテルの一部を開放することで外部 (山添村の自然環境や風土) を積極的に取り込むことを考えた。
それぞれの建物は減築され、外のような室内でセミパブリックな空間をつくっている。そこには食材を持ってきてくれた村の方がふらっと立ち寄ったり、心地よい風が流れ込んだり、とてもきれいな朝日が差し込んだりする。滞在者は室内にいながら、とても身近に山添村を感じることができる。
母屋のロビーはアプローチからひと続きで計画している。中央にはカウンターキッチンを配置し、料理人の所作を眺めながら食事を楽しむことができる。そこから各部屋へ向かうと眼前に山添村の風景が広がる。日の入りとともに1日の活動を終え、日の出とともに目覚める。そんなプリミティブな環境を体験できるホテルが完成した。(堀井達也、瀧尻 賢)
An old folk house hotel that captures the inconvenient daily life and the environment of the village
Yamazoe-Village is located in an area of Okuyamato, Nara-prefecture.
There’s nothing here, not even a shop, a tourist place, and a convenience store. Hotel of Yamazoe planned here, where is only nature.
A client is a Sushi maker in Nara-prefecture. They bought Kominka in Yamazoe-Village, and have been looking for a new launch of lodging business.
A dish, we always eat something without overthinking it, made through the involvement of many people.
For example, the chef who creates the food, the person who comes up with the cooking method and technique, the producer who makes the ingredients, the person who makes the tableware to serve the food, the person who makes the tools to create the food, the person who shares the food, the person who cares for the scenery seen from the window, and so on.
We can have fun “A dish” with those many people, only we don’t realize it.
Yamazoe-Village is nothing but also has everything.
There are fields to make foods, a studio to make potteries if you walk a little, and a majestic landscape spreading your vision.
We must visit each place by ourselves. Honestly, it’s so hard.
But the thing makes us face our life, what we can’t aware of daily.
The hotel planned us, can re-find such an ordinary life.
It consists of the main building (including reception) and lodges. In ordinary, hotels tend to be closed in search of privacy. Still, we thought to take in outside (Natural environment and climate) proactively by opening a part of the hotel on purpose.
Each building was a reduction and made spaces of semi-public indoor looks like outside.
In there, people from the village who brought us the food would stop by, a pleasant breeze would flow in, and a beautiful sunrise would shine through. Visitors can feel Yamazoe-Village in close while being inside of a room.
I planned a lobby of the main building as a continuation of the approach. The center put a counter kitchen. We can enjoy while seeing the chefs moving from there, head to each room, the landscape of Yamazoe spreads out before your eyes.
End a day at sunset and wake up at sunrise. The hotel completed being able to experience such a primitive environment. (Tatsuya Horii, Satoshi Takijiri)
【山添村のホテル】
所在地:奈良県山辺郡山添村片平452
用途:ホテル
クライアント:ume,yamazoe
竣工:2019年
設計:OHArchitecture + Atelier Satoshi Takijiri Architects
担当:堀井達也、瀧尻 賢
照明:NEW LIGHT POTTERY
造園:greenspace
カーテン:fabricscape
設備:島津設計
施工:中商
撮影:塩谷 淳
工事種別:リノベーション
構造:木造
規模:地上2階
建築面積:267.86m²
延床面積:338.65m²
【Hotel of Yamazoe】
Location: 452, Katahira, Yamazoe-mura, Yamabe-gun, Nara, Japan
Principal use: Hotel
Client: ume,yamazoe
Completion: 2019
Architects: OHArchitecture + Atelier Satoshi Takijiri Architects
Design team: Tatsuya Horii, Satoshi Takijiri
Lighting: NEW LIGHT POTTERY
Gardening: greenspace
Curtain: fabricscape
Facility: Shimazu Design office
Contractor: Nakashou
Photographs: Atsushi Shiotani
Construction type: Renovation
Main structure: Wood
Building scale: 2 stories
Building area: 267.86m²
Total floor area: 338.65m²








