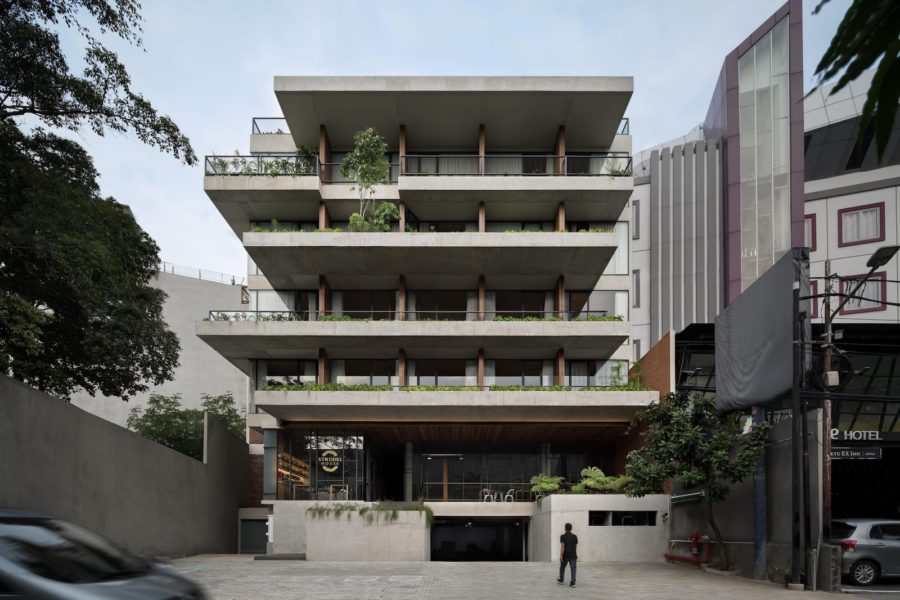東京都世田谷区の閑静な住宅街での新築計画。
子供も大きくなり、子育てというより家族全員が自立しながら暮らしを楽しみたいとの要望をいただいた。また海外に住んでいたこともあり、家族共通のキーワードとして「海外」がヒアリングでフォーカスされた。
海外に住む、海外で働く。施主自身の可能性の1つとしてこのことを念頭に入れるのであれば、これからの暮らしは1日1日を丁寧に暮らし、自分のこと、家族のこと、日本のことを今以上に深く考え、楽しむ。そしてどこにいっても自己PRできるようになることが、国籍や年齢問わずよい人間関係を形成することになるのではないだろうか。そしてこのことを実現させるためには家族のコミュニケーションの「質」を向上させることではないかと考えた。
一般的に特別なイベントをこのクライアントにとっては「日常」とする必要があると考え、プランニングをする前に、普段の暮らしの一例として、餃子パーティーが好きな施主が海外でも話題になるかもしれない日本産ワインを楽しむ「餃子+ワイン会」というイベントを提案した。そして間取りではなく、餃子に合う日本ワインを提案した。こういうコンテンツを日常的に行うことが本質だと考えたため、このイベントごとが日常的に行われる暮らしに共感をいただくことからスタートした計画である。
建築計画はプライバシーを守りながら家族のコミュニケーションの質を向上させ、1日24時間を27時間にプラスされたような空気を生むことをコンセプトとしている。
「対話をする人」が主役となるため、全体のインテリアはホワイトを基調にシンプルに納めて空間の色のバラツキによるノイズをカットした。対話をするダイニングをメインスペースと位置付けて、人に近いスケールの家具や建築要素の素材を強調させるためにテーブルを1枚板で制作し、またデザインの異なる椅子を配置してシンプルな空間に動きを付けている。空間スケールを大きくするためLDKと玄関を一体化させ、各スペースの役割を曖昧にしながら中庭を構造壁で囲うことにより、屋外を室内の延長として捉え、1つの部屋として家具を配置している。
プライバシーを守り、インテリアノイズをカットしたこの空間での対話は、時の流れがゆるやかで時間がプラスされたように感じる。(石本輝旭)
A home that improves the quality of family communication
This is a new construction project in a quiet residential area in Setagaya-Ku, Tokyo.
The children had grown up, and rather than raising children, the family wanted to enjoy life on their own. In addition, the client had lived abroad, so “overseas” became a common keyword for the family in the interviews.
Living abroad, working abroad. If this is one of the possibilities that the client has in mind, then the client’s future life is to live each day with care, think more deeply about himself, his family, and Japan, and enjoy it. And I thought that being able to promote myself wherever I go will help me form good relationships with people regardless of nationality or age.
I also thought that to achieve this. We should improve the “quality” of our family communication.
I decided that a typically special event needed to be made routine for this client. So, before planning, I proposed an event called “Gyoza + Wine Party” where the client, who likes gyoza parties, could enjoy Japanese wine, which might be a hot topic overseas. And instead of a floor plan, I proposed Japanese wine to go with the gyoza. We thought that the essence of this kind of content is to have it daily, so we started this plan by asking the client to sympathize with the lifestyle where this kind of event is held daily.
The architectural plan concept improves the quality of family communication while protecting the privacy and creating an atmosphere where 24 hours a day becomes 27 hours a day.
For the “conversationalists” to take the lead, the entire interior was kept simple with white as the base color to cut down on the noise caused by the variation of colors in the space. The dining room is positioned as the main space for dialogue, and the table is made of a single piece of wood to emphasize the human-scale furniture and materials of the architectural elements. Increase the spatial scale, the LDK and the entrance are integrated, and each space’s role is made ambiguous by enclosing the courtyard with a structural wall.
In this space, which protects privacy and cuts down on interior noise, the flow of time seems to be gentle, and time is added to the dialogue.(Teruaki Ishimoto)
【PLUS】
所在地:東京都世田谷区
用途:戸建住宅
クライアント:個人
竣工:2020年
設計:CURIOUS design workers
担当:石本輝旭
構造設計:アルファフォーラム
キッチン:キッチンマインド
施工:江中建設
撮影:スタジオワーク
工事種別:新築
構造:木造
規模:地上2階
敷地面積:133.28m²
建築面積:72.82m²
延床面積:131.50m²
設計期間:2019.09-2020.01
施工期間:2020.01-2020.07
【PLUS】
Location: Setagaya-ku, Tokyo, Japan
Principal use: Residential
Client: Individual
Completion: 2020
Architects: CURIOUS design workers
Design team: Teruaki Ishimoto
Structure engineer: AlfaForum
Kitchen: KITCHEN MIND
Contractor: Enaka Kensetsu
Photographs: StudioWork
Construction type: New building
Main structure: Wood
Building scale: 2 stories
Site area: 133.28㎡
Building area: 72.82㎡
Total floor area: 131.50㎡
Design term: 2019.09-2020.01
Construction term: 2020.01-2020.07








