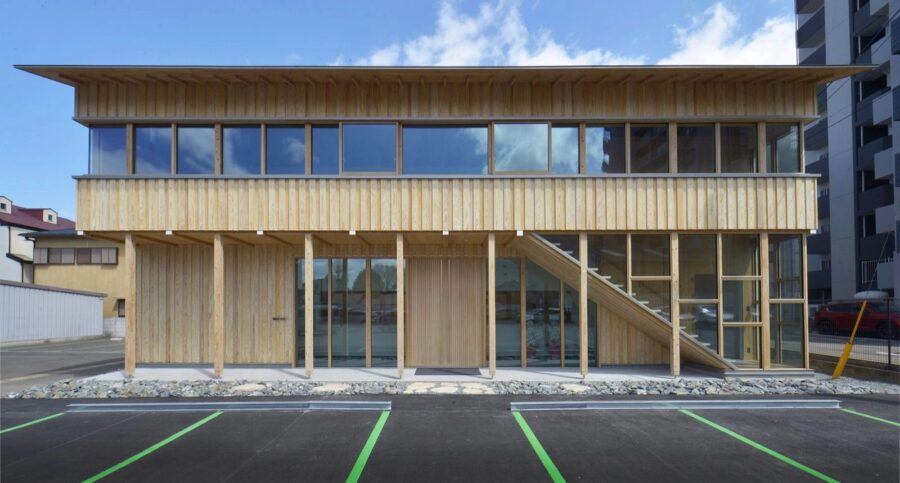近所の方が畳の交換相談に来て、店主と話をしている。
畳屋は製造工場というよりは、商店に近いのかもしれない。
どの地域にも畳屋が1軒はあり、幼い頃には開放的なガラスサッシ越しに中の様子を興味深く覗いた記憶もある。考えてみると、畳という存在は建築を構成する要素の中ではメンテナンスフリー(永遠)を理想とせず、交換や張り替えを前提としている点で、住み手が継続的に状態を見ながら関与できる、今となっては稀な存在なのかもしれない。
施主である松葉畳店は一般的な畳のほか、イ草を使った畳雑貨などの製造販売も行い、日々精力的に活動している畳屋である。今回は元々先代が建てた平屋建ての畳作業場が老朽化したことと、畳やイ草の魅力をさらに伝えていく場が必要となり、建て替える計画となった。畳作業場のほか、奥さんが手掛けている畳雑貨の作業場、雑貨を販売する店舗とそれぞれのスペースを、1つの建物の中に求められた。
敷地は静岡県焼津市、県道に面し、開口が狭く奥行きのある町屋形式の敷地である。
もともと建物は道路からセットバックしていたが、今回の計画ではより街へと地続きとなるように道路側に寄せた配置とした。
敷地面積は限られていたため、必然的にそれぞれの用途を上に積み上げていくことになり、それぞれの用途をずらしながら積層した。畳の素材や製造過程を見ながら上へと登っていき、全体を体感しながらもそれぞれの場が独立してダイレクトに街へと繋がっていく状態を試みた。
構造は住宅スケールの鉄骨造2階建てである、柱や梁はすべて125H鋼であり、構造躯体は露しとしない大壁仕様とした。素材も構造用合板に統一することで素材感をなくし、個々の建築要素が主張しない背景となることを目指した。
竣工後に何度か訪れているが、必ず誰かが来ていて賑やかである。
1階の作業場では旦那さんが畳をつくっている最中で、材料屋が来て畳について何やら話をしている。2階に上ると店では近所の方が商品を見ながら奥さんと雑談をし、その上の全面畳敷きの雑貨製造スペースでは畳でゴロゴロ休んでいる人の横で、ミシンにて雑貨が次々とつくられている。
建築は、その人の価値観や人柄が自然と滲み出るものであると思う。
住宅はもちろん店舗や作業場も同じで、ただ使いやすく効率的に物を生産できればいいというわけではない。その場で物を生み出し、世に出ていく場としてどんな場が必要なのかを考えていくことが大事であると考えている。
そういう意味では風通しがよく、オープンでさまざまな人が引き寄せられる施主夫婦らしい建物になったと思う。これからもこの建築の成長をともに見守っていきたい。(町 秋人)
A tatami specialty shop that connects to the city by stacking while shifting the workplace and the store
A neighbor came to ask about tatami replacement and talked with the owner.
Tatami shops may be more like stores than manufacturing factories.
There is at least one tatami shop in every neighborhood, and I remember peeking at the inside of a tatami shop through the open glass sash with great interest when I was a child. When I think about it, tatami is a rare element of architecture in that it is not designed to be maintenance-free (forever) but to be replaced or reupholstered.
The owner, Matsuba Tatami Mat Shop, is a tatami mat store that manufactures and sells general tatami mats and tatami miscellaneous goods using rushes and is actively engaged in daily activities. This time, they decided to rebuild their one-story tatami workshop, initially built by their predecessor, because it had become old. They needed a place to convey the appeal of tatami and rushes further. In addition to the tatami workshop, he needed a space for his wife’s tatami sundries workshop and a store for selling sundries, all in one building.
The site is located in Yaidu City, Shizuoka Prefecture, facing a prefectural road, and is a machiya-style site with a narrow opening and a lot of depth.
Initially, the building was set back from the road, but in this project, the building was placed closer to the road to be more connected to the city.
Since the site area was limited, we had to shift the use up to the second floor.
While looking at the materials and manufacturing process of tatami mats, they went up to the second floor. While experiencing the whole shop, each place was independently connected directly to the town.
The structure is a two-story steel-framed building on a residential scale. The columns and beams are all 125mm H-shaped steel, and the structural frame is not exposed to the public but is designed as a large wall. The materials were unified into structural plywood to eliminate the sense of materiality, and the aim was for each element to become like a background without being assertive.
I have visited the house several times since its completion, and it is always lively with people coming and going.
In the first floor workshop, the husband is making tatami mats, and the material suppliers come in to talk about tatami mats; on the second floor, neighbors chat with the wife while looking at the products in the store; and in the miscellaneous goods manufacturing space above the shop, which is entirely covered with tatami mats, people are resting on the tatami mats and making various goods one after another on sewing machines. This is the first time I’ve been to this store.
I believe that architecture naturally exudes a person’s values and personality.
The same is true for houses, stores, and workplaces, and it is not enough to produce things in a user-friendly and efficient manner. It is essential to think about what is necessary to create and release products to the world.
In this sense, I think the building has become an airy, open space that attracts various people, which is typical of the client couple. I want to continue to watch over this building as it grows. (Akito Machi)
【松葉畳店】
所在地:静岡県焼津市中新田1005-5
用途:工場・店舗
クライアント:松葉畳店
竣工:2020年
設計:町秋人建築設計事務所
担当:町 秋人
構造設計:海野構造研究所
施工:戸崎建設
撮影:良知慎也
工事種別:新築
構造:鉄骨造
規模:地上2階
敷地面積:211.46m²
建築面積:54.62m²
延床面積:102.45m²
設計期間:2020.03-2020.08
施工期間:2020.08-2020.12
【Matsuba Tatamiten】
Location: 1000-5, Nakashinden, Yaidu-shi, Shizuoka, Japan
Principal use: Factory, Shop
Client: Matsuba Tatamiten
Completion: 2020
Architects: akito machi architects
Design team: Akito Machi
Structure engineer: Unno Structural Research Institute
Contractor: Tozaki Construction
Photographs: Shinya Rachi
Construction type: New building
Main structure: Steel
Building scale: 2 stories
Site area: 211.46m²
Building area: 54.62m²
Total floor area: 102.45m²
Design term: 2020.03-2020.08
Construction term: 2020.08-2020.12








