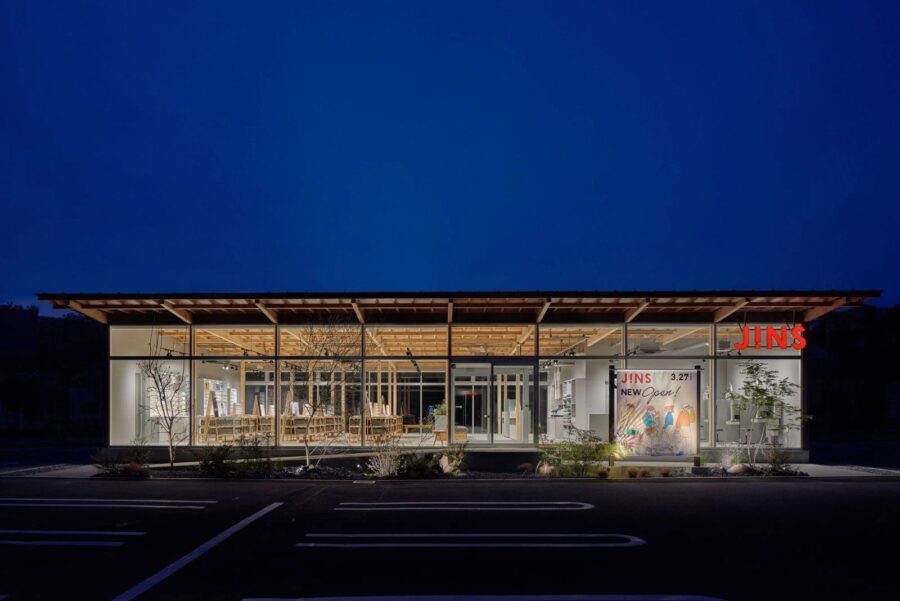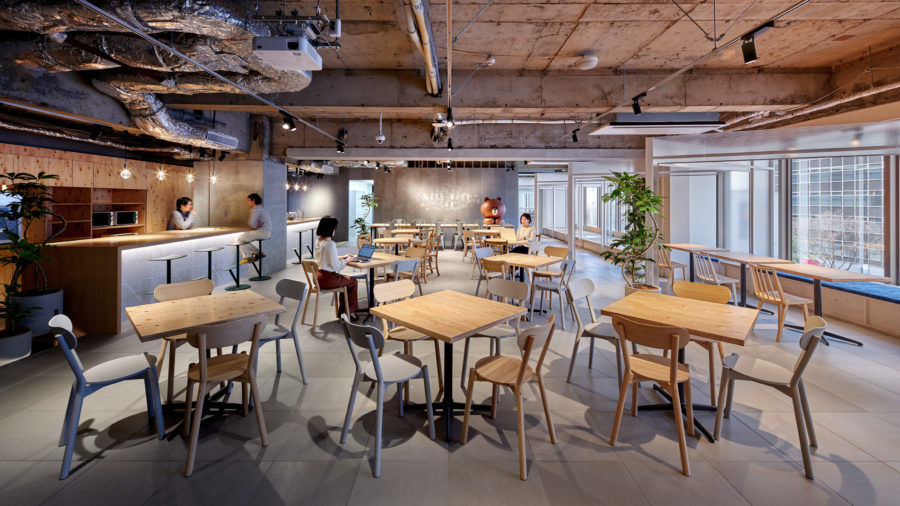自然の素材にこだわった製品を提案するコスメブランド「SHIRO」のショップデザイン。北千住駅に直結するショピングモール内に位置し、2面が共用通路に面した人通りの多い角地となっている。人の賑わいを感じながらも、落ち着いて製品を体験できる空間を目指した。
区画の中央に大きなロの字のカウンターを配置し、共用通路側はディスプレイ、店内側はレジとタッチアップの機能をもたせた。また、店内壁面には伸びやかに連続する棚を設け、来館者を自然と店内へ引き込む平面計画とした。
カウンターおよび壁面には、オリジナルで配合を調整した特殊左官材を採用。混ぜ込んだ玉砂利の形状を浮き立たせたテクスチャーは「米粒」を連想するような奥行きのある仕上げとなっている。自然の恵みをそのまま製品に活かすSHIROのものづくりへの想いを、空間的に表現することを目指した。(鬼木孝一郎)
Shop interior that expresses the brand image with a finish like rice grains
The shop design for SHIRO Lumine Kita-Senju, a cosmetics brand, is offering products made using natural ingredients. Located inside a shopping mall directly connected to Kita-Senju Station, SHIRO Lumine Kita-Senju faces corridors with abundant foot traffic on two sides. We sought to create a shop that lets people experience products in a serene space while sensing their shoppers.
In the center of the section, a large rectangular counter with space in the middle was created. The sides facing the corridors became display counters, and the side facing the shop’s interior became the checkout and an area for touching up makeup. Additionally, by constructing a large shelf that stretches along the walls, a floor plan that will naturally draw passers-by into the shop was materialized.
A special plastering material, which has a unique composition adjusted specifically for this project, is used for the counter and the walls. The gravel that was mixed into the material is visible on their surfaces, giving a feeling of depth to the texture, something reminiscent of rice grains. Again, our aim was to spatially express SHIRO’s passion for fully utilizing the bounty of nature in its products. (Koichiro Oniki)
【SHIRO ルミネ北千住店】
所在地:東京都足立区千住旭町42-2 ルミネ北千住3F
用途:店舗
クライアント:シロ
竣工:2021年
設計:ODS
担当:鬼木孝一郎、藤木景介、板崎櫻
左官:ゲーテハウス
化粧合板:安多化粧合板
照明:モデュレックス
施工:丹青社
撮影:太田拓実
工事種別:インテリア
延床面積:42.08m²
設計期間:2020.10-2020.12
施工期間:2021.02-2021.03
【SHIRO KITASENJU】
Location: 42-2 3F, Senjuasahi-cho, Adachi-ku, Tokyo, Japan
Principal use: Shop
Client: SHIRO
Completion: 2021
Architects: ODS
Design team: Koichiro Oniki, Keisuke Fujiki, Sakura Itazaki
Plasterer: Goethe House
Plywood: YASUTA Veneered Surfaces & Design
Lighting Design:ModuleX
Contractor: Tanseisha
Photographs: Takumi Ota
Construction type: Interior
Total floor area: 42.08m²
Design term: 2020.10-2020.12
Construction term: 2021.02-2021.03








