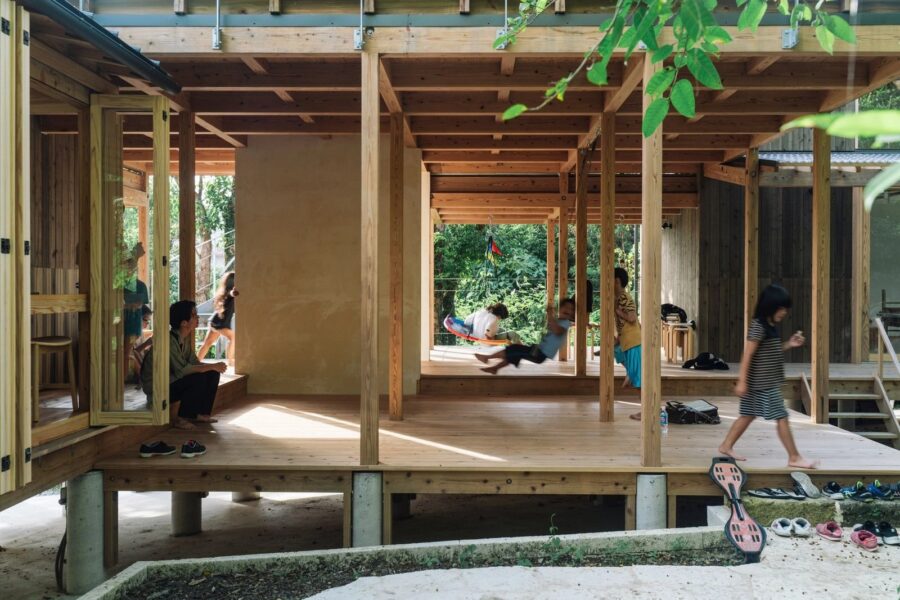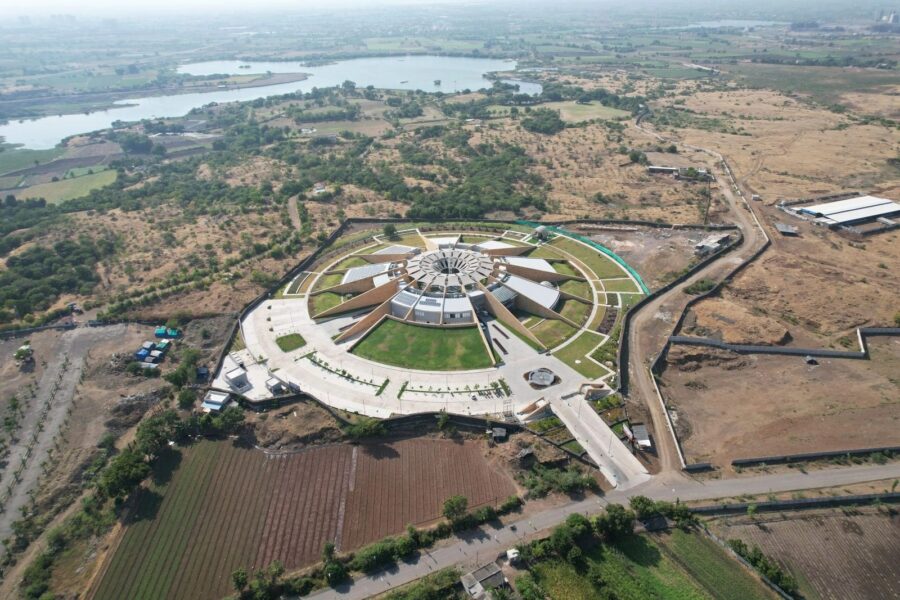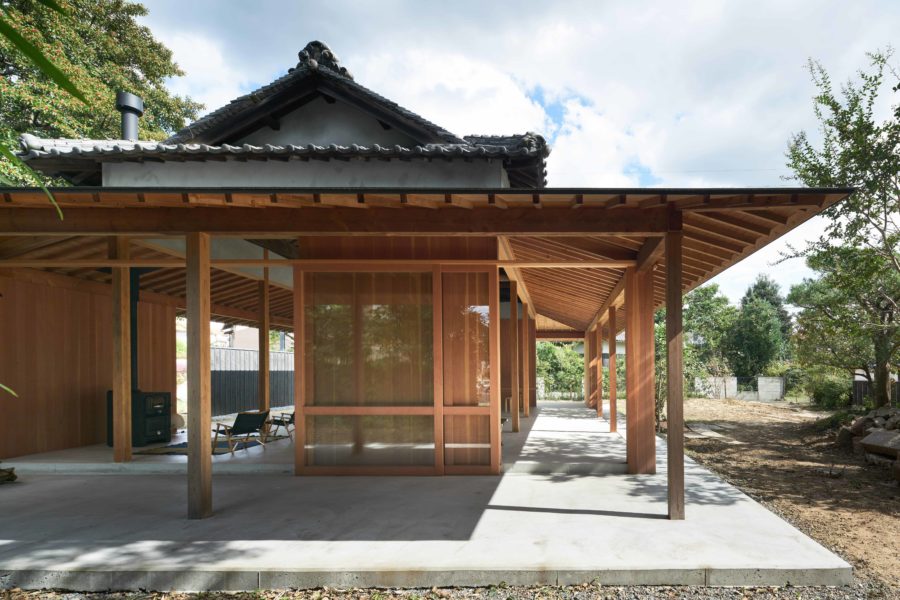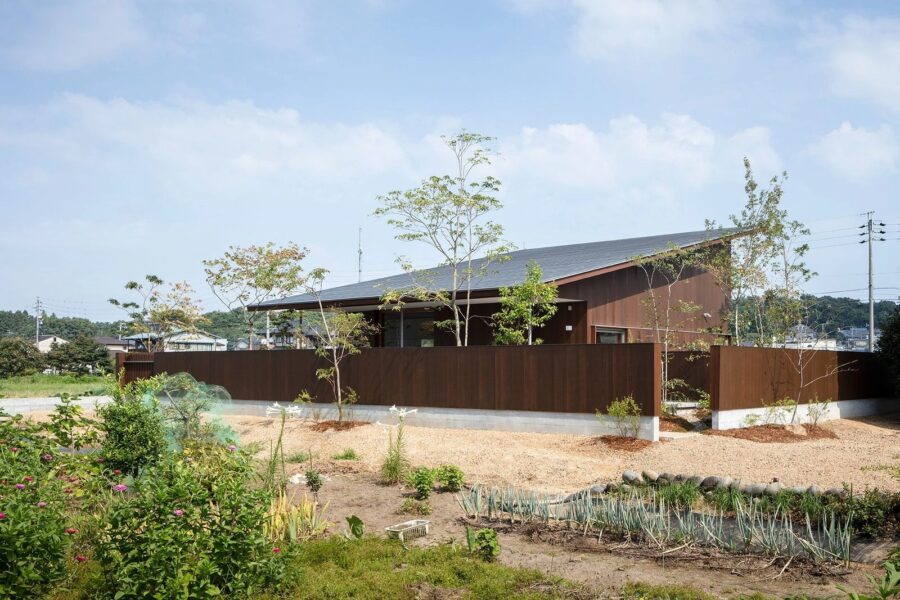福岡県野間の四つ角にて約40年間に渡り小さな食堂を営まれたオーナー一家による、満を持して計画された2号店となる約10坪のスナックである。顧客に若い世代を取り込むためのカジュアルさと、ほどよい隠れ家感、ありふれたおしゃれな大衆酒場とは一線を画したデザインということを求められた。
少ない種類のお酒と乾きもののおつまみを提供し、あとはカラオケが付いているだけという非常にシンプルな店だが、内装についてはこのスナックという「人」にフォーカスした業態において、どれだけ店主と客とが心地よくコミュニケーションがとれる空間とするかということと、飾りすぎないスナックらしさが出せるかが課題であった。
店主が中心に立ち、どの客とも目線を合わせた会話ができるようU字カウンターを構え、天板にはエポキシ樹脂塗料を固めたもの使用した。カウンター上部の天井には磨き加工を施した銅板を張り、壁の一部にはレザークラフトの端切れを染色し、1枚1枚丁寧に張り合わせたものを使用している。シンプルながらもほどよく寂びれ、年代を問わずに地域に親しまれる新しいスナック感を模索した。(青柳哲央)
A small snack bar with a polite finish that gives a moderately deserted feel
The owner’s family, who ran a small diner for 40 years in Noma, Fukuoka, planned the second “snack bar” within a 33 square meters space. The “snack” was requested casually to attract younger generations with a speakeasy feel to create differentiation to a typical trendy pub.
The challenge of this project where “people” become the focal point of the operation was to ensure that the master was emphasized in the typical familiarity setting of a “snack” without much decoration. The U-shaped counter made with epoxy resin paint is designed to allow the master to easily communicate with guests. Iodized copper with a polished finish creates a gleam to space while the wall is portrayed with a collection of stained pieces of leather crafts.
Simple, with a moderate sense of loneliness, offers a new kind of “snack” that will be familiar to the community regardless of age. (Tetsuo Aoyagi)
【朗.朗loulou】
所在地:福岡県福岡市南区野間1-1-2
用途:バー・居酒屋
クライアント:個人
竣工:2021年
設計:MUKU design studio
担当:青柳哲央、小山翔太郎
カウンター、家具:下田工務店
照明:KOIZUMI
グラフィックデザイン:north NADO
植栽:寺山造園
施工:A工務店
撮影:淺川 敏
工事種別:コンバージョン
構造:RC造
規模:地上1階
敷地面積:120.00m²
建築面積:70.00m²
延床面積:33.00m²
設計期間:2020.09-2020.10
施工期間:2020.11-2021.02
【loulou】
Location: 1-1-2, Noma, Minami-ku, Fukuoka-shi, Fukuoka, Japan
Principal use: Bar, Izakaya
Client: Individual
Completion: 2021
Architects: MUKU design studio
Design team: Tetsuo Aoyagi, Shotaro Koyama
Counter / furniture: Shimoda komuten
Lighting: KOIZUMI
Graphic design: north NADO
Plant work: Terayamazoen
Contractor: A komuten
Photographs: Satoshi Asakawa
Construction type: Conversion
Main structure: Reinforced Concrete construction
Building scale: 1 story
Site area: 120.00m²
Building area: 70.00m²
Total floor area: 33.00m²
Design term: 2020.09-2020.10
Construction term: 2020.11-2021.02








