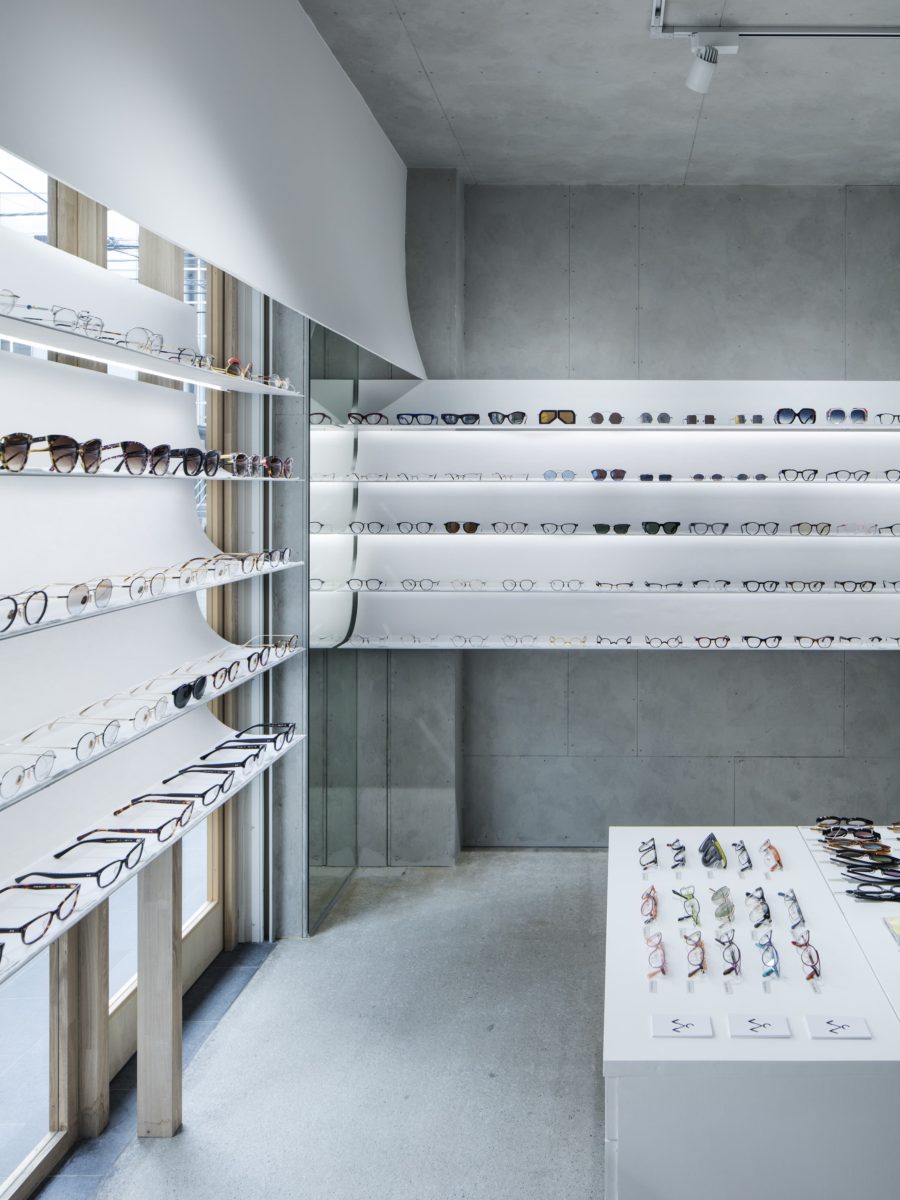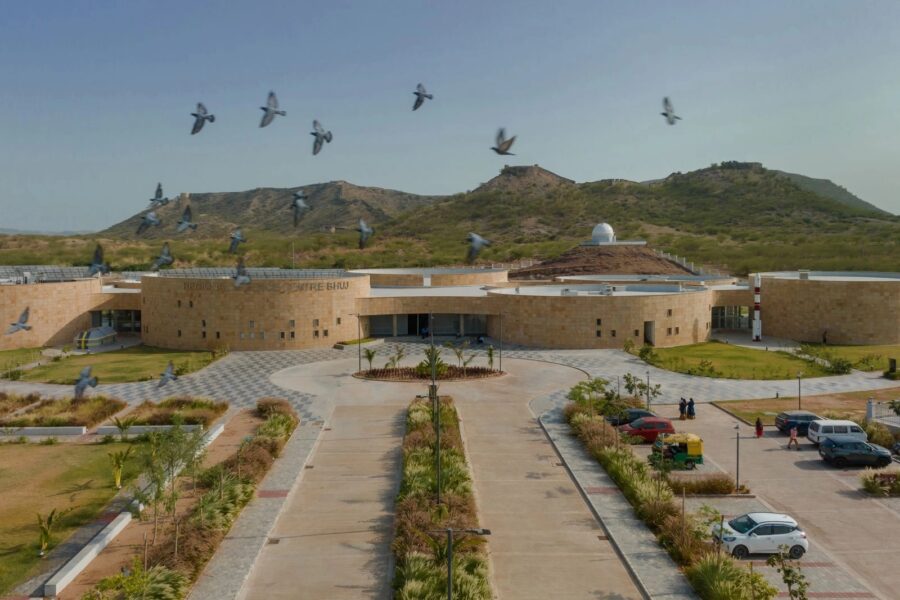Parallel(パラレル)の略であるParal(パラル)という名のギャラリー兼バーは、中国杭州の下町に位置する。プロジェクトは、3つの空間で構成され、前面にギャラリー、背後にバーが隠れていて、それらの中間にラウンジを設けている。
私たちはアメリカンリアリズム、シュルレアリスムからポスト印象派まで、3つの異なる芸術運動を探究し、それらが層を成し、調和しながら現実の空間に組み込むことを提案した。それら各々の空間は心理的な意味合いで満ちている。
アメリカンリアリズムは、近隣との関係に言及する「疎外とつながり」を意味する。シュルレアリスムを匂わす気まぐれでシュールな形状とポスト印象派は、「現実と幻想」の間において、アートのかたちで感情を表現している。
近隣とギャラリースペースの関係は、アメリカンリアリズムに満ちた「疎外とつながり」の強い感覚をもっている。ギャラリースペースの一般的な幾何学的形状(正方形と円)は、エドワードホッパーのモダンなリアリズムアートワークからの幾何学的形状に触発されている。四角い窓は近隣の日常を捉え、丸い窓はバーでの現実と向き合うために設けられた。
ラウンジエリアはギャラリーとバーの間に位置し、現実と幻想の「中間」を意図した場所である。「中間領域」というコンセプトは、シュルレアリスムのアート作品の表現力豊かで神秘的なタッチに触発された歪んだ形によって表現されている。
壁に飾られた光のアート形状は、アメリカンリアリズムのギャラリーから来る幾何学的な形でありつつ、現実と幻想の違いを彷徨いながら歪んでいる。それらは、私たちが夢を見ているときのような現実と幻想が入り混じったような感覚を表現している。
バーのデザインは、主にバーカウンターの上部にある鏡に描かれた絵画を通して表現され、バーに訪れた人々に隠された孤独と神秘性を表現している。ダークウォルナットや茶色がかった塗装など、素材、落ち着いた色合い、描かれた鏡はすべてポスト印象派のゴッホに触発され、調和のとれた暗闇としてまとめられている。(メガン・シェン、李楽)
Interior bar and gallery that expresses the harmony of the three art movements
Paral, short for parallel, is located in the lower town of Hangzhou.
Space is divided into three, a gallery in front, and bar hidden behind, and a lounge in between.
It is proposed to harmoniously combine different art styles in layers to physical space.
We explored three different art movements in the form of geometric shapes in each space, from American Realism, Surrealism to Post-Impressionism, from form to deform. Each space with its destinated art styles is suffused with psychological implications.
American Realism style is to imply “Alienation and Connection,” addressing its relations with the neighborhood. Whimsical surrealistic shapes and post-impressionism style manifest feelings in the form of art between “Reality and Illusion.”
The relationship of the neighborhood and the gallery space has a strong sense of “Alienation and Connection,” which suffuses with American Realism. Regular geometric shapes (square and circle) in the gallery space are inspired by geometrical forms from Edward Hopper’s modern realism artwork. The square window is placed to capture reality in the neighborhood, and the round window to capture reality in the bar.
The lounge area is set between gallery and bar, a place to address the “In-between” relationship from reality to illusion. The concept of “In-between” is expressed via the distorted shapes, inspired by the expressive and mystical touch from Surrealism art pieces.
Art forms on the wall are geometric shapes from the gallery that objected but distorted to initiate the difference between reality and illusion; demands for freedom like the freedom we have when dreaming.
Our word for the bar space is presented via the painted mirror hanging above the bar counter, illustrating the feeling of loneliness and mysteriousness behind each face. The use of texture, muted colors, and painted mirror are all inspired by post-impressionist Van Gogh, dark walnut, brownish paint, and bringing together in a harmonious gloom. (Megan Shen, Le Li)
【Paral】
所在地:中国浙江省杭州
用途:バー・居酒屋、ギャラリー
クライアント:Paral
竣工:2021年
設計:Studio MOR
担当:メガン・シェン、李楽
家具:Zhejiang Nuoyin
施工:Hangzhou Youban
撮影: 加納永一、ツズ・ビン
工事種別:リノベーション
構造:インテリア
建築面積:120.00m²
延床面積:120.00m²
設計期間:2020.12-2021.01
施工期間:2021.01-2021.04
【Paral】
Location: Hangzhou, Zhejiang, China
Principal use: Bar, Izakaya / Gallery
Client: Paral
Completion: 2021
Architects: Studio MOR
Design team: Megan Shen, Le Li
Furniture: Zhejiang Nuoyin
Contractor: Hangzhou Youban
Photographs: Eiichi Kano, TUZI BING
Construction type: Renovation
Building scale: Interior
Building area: 120.00m²
Total floor area: 120.00m²
Design term: 2020.12-2021.01
Construction term: 2021.01-2021.04








