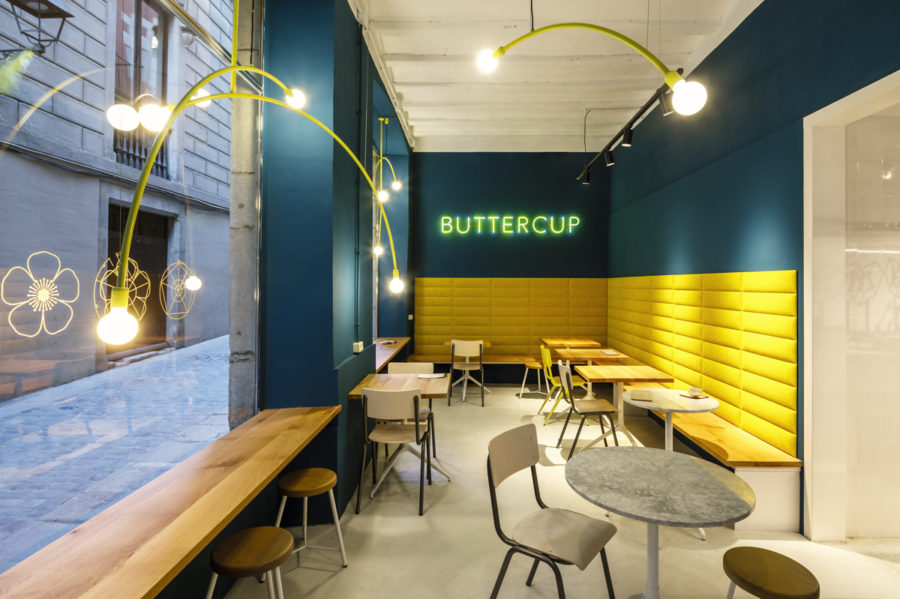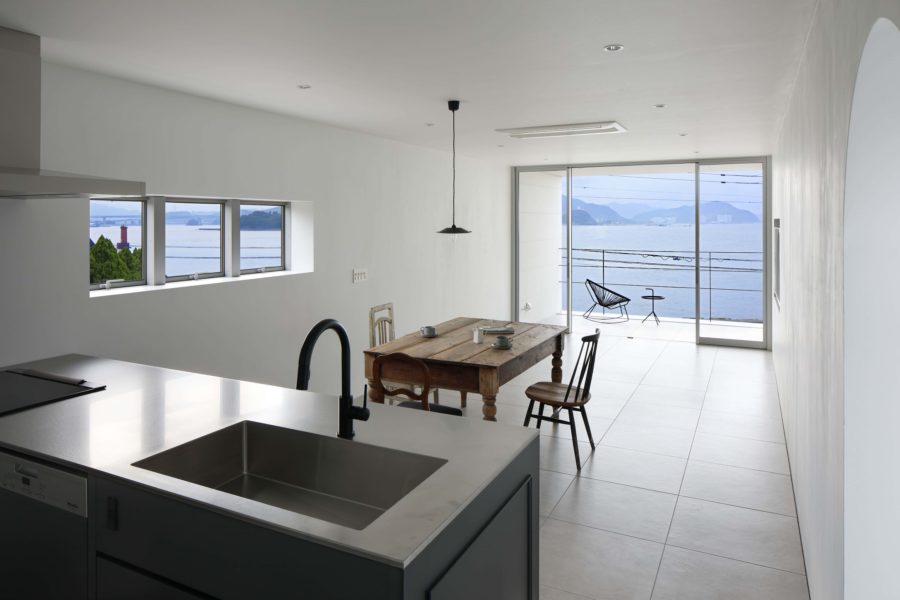大阪府松原市の既存図書館の建替えによる新館計画である。敷地は市の文化施設が集まる田井城今池公園内のため池の一画という特殊な与件であり、また、事業スキームは、設計・施工一体型であることから、その特徴を最大限に活かした建築が重要な鍵になると考えた。
松原市を訪れて印象的だったのは、ため池や古墳がまちの中に点在する風景である。住宅地の中にスケールを逸脱した人工物が、永い時間を経ることであたかも自然物のように存在しているのである。それは建築的なスケールを越えた土木的な存在であり、この土地に永く建つことのリアリティであるように感じられた。
そこで、私達は水の中に力強く存在する土木的な外郭をもつ建築を考えた。外壁は、地震時の水平力をすべて負担するとともに、必要な断熱性能を確保することが可能な600mmの厚いRC壁とした。強靭な外壁によって、内部空間は鉄骨造による自由度の高いスキップフロア状の構成を可能とし、人の動線や風が立体的に巡る空間を生み出した。
量感のある外郭から感じられる雄大な時間と、自然のゆらぎや人が行き交う風景が映し出す日常の時間が同居することで、この建築が時間を越えてまちの人々に永く受け止められる存在となるのではないだろうか。(高野洋平+森田祥子)
A civic library with a voluminous outer shell that blends in with the town of ancient burial mounds
This is a project to rebuild the existing library in Matsubara City, Osaka Prefecture. The site is located in a special reservoir area in the Taijo Imaike Park, where the city’s cultural facilities are concentrated, and the project scheme is based on integrated design and construction.
What struck me when I visited Matsubara City was the landscape of reservoirs, and ancient tombs are scattered throughout the city. In the midst of residential areas, man-made structures that deviate from the scale of the city exist as if they were natural objects that have been there for a long time. It was a civil engineering presence that transcended the architectural scale and seemed to be kind of the reality of building in this land for a long time.
Therefore, we came up with a building with a civil engineering outline that exists powerfully in the water. The exterior walls are 600mm thick RC walls that can bear all the horizontal forces during earthquakes as well as provide the necessary thermal insulation. In addition, the strong exterior walls allow for a highly flexible skip-floor configuration in the interior space, creating a three-dimensional space for the flow of people and wind.
By coexisting the majestic time that can be felt from the massive exterior with the everyday time that is reflected by the fluctuation of nature and the scenery of people coming and going, I believe that this building will become an existence that the people of the town will accept for a long time beyond time. (Yohei Takano + Sachiko Morita)
【松原市民松原図書館】
所在地:大阪府松原市田井城3-1-46
用途:図書館・メディアセンター
クライアント:松原市
竣工:2019年
設計:MARU。architecture
担当:高野洋平、森田祥子、児玉貴典、直塚敬司
設計:鴻池組
担当:大橋達也
構造設計:Arup
環境・設備・衛生・電気・照明:Arup
サイン:MARUYAMA DESIGN
ランドスケープ:GAヤマザキ
施工:鴻池組
撮影:中村 絵
工事種別:新築
構造:混構造
規模:地上3階 地下1階 塔屋1階
敷地面積:1643.57m²
建築面積:1043.24m²
延床面積:2987.33m²
設計期間:2018.01-2018.11
施工期間:2018.12-2019.11
【MATSUBARA CIVIC MATSUBARA LIBRARY】
Location: 3-1-46, Taijo, Matubara-shi, Osaka, Japan
Principal use: Library, Media Center
Client: Matsubara City
Completion: 2019
Architects: MARU。architecture
Design team: Yohei Takano, Sachiko Morita, Takanori Kodama, Takashi Naotsuka
Design: KONOIKE CONSTRUCTION
Deigner: Tatsuya Ohashi
Structure engineer: Arup
MEP, Lighting design: Arup
Landscape design: GA YAMAZAKI
Contractor: KONOIKE CONSTRUCTION
Photographs: Kai Nakamura
Construction type: New Building
Main structure: Mixed structure
Building scale: 2 stories and 1 below and rooftop
Site area: 1643.57m²
Building area: 1043.24m²
Total floor area: 2987.33m²
Design term: 2018.01-2018.11
Construction term: 2018.12-2019.11








