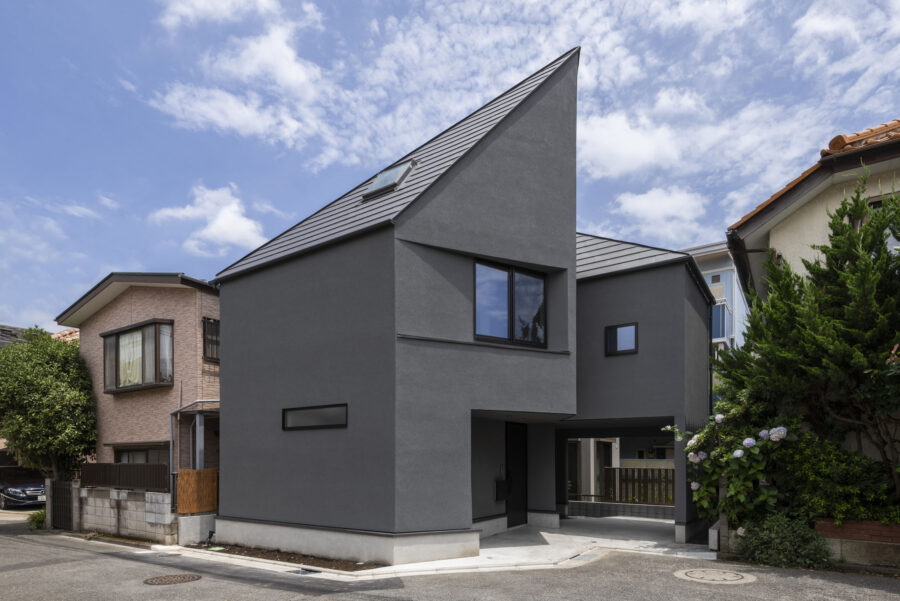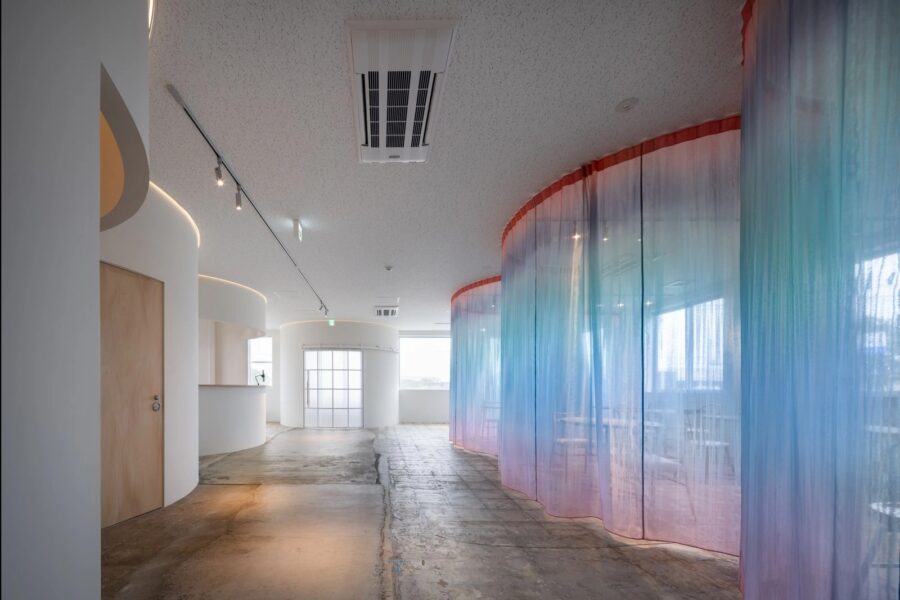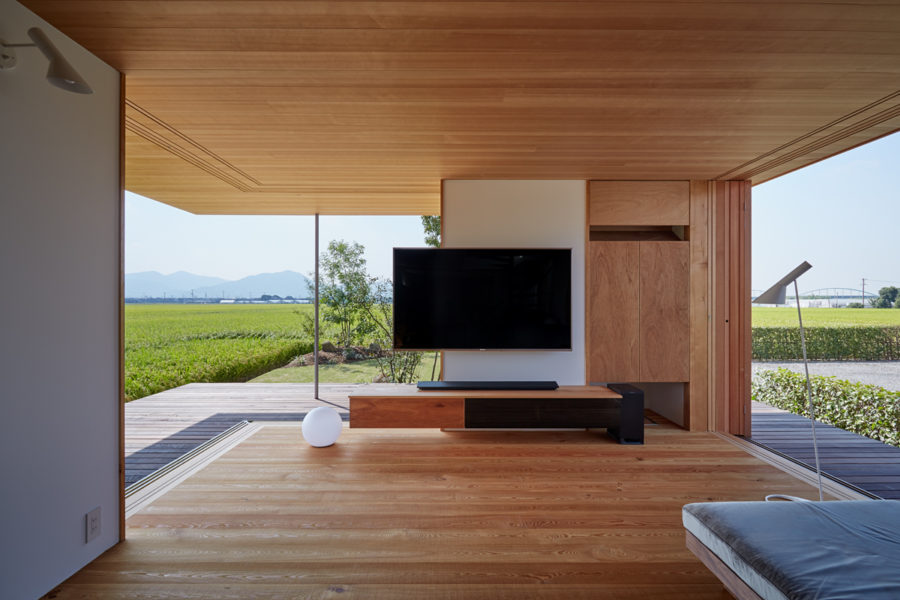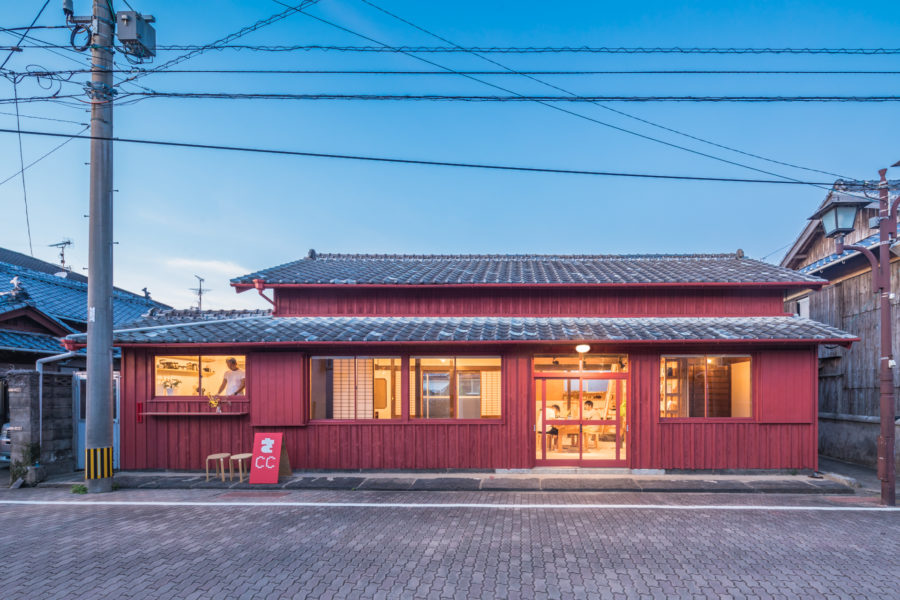〈Y TERRACE〉は、都心でも有数の歴史ある住宅地に計画された、全5戸のコーポラティブハウスである。袋小路の先の敷地は舌状台地の縁にあたり、その北側は谷筋へ落ち込む急な斜面を深い緑が覆っている。永い樹齢を経た木々が生い茂る緑地は、公園として公開されているが、敷地に近い斜面は立ち入りが禁じられているため、都心とは思えない静寂さである。緑豊かで落ち着いた北側の環境とどう向き合うかが、おのずと計画の主題になったのだが、単に公園を借景として扱うという考え方はしたくなかった。眺める対象としての緑ではなく、日々の生活にその存在が体感としてより深く感受されるようなものにならないだろうか。視線によって消費される自然ではなく、目の前の自然が、身体的な関わりを通して生活の場と地続きになるような状況をつくりたい、と考えた。
それを具体化したのが、北側斜線と日影規制によって斜めに削られたルーフ面の緑化と、ルーフと室内をシームレスにつなぐために、斜めに迫り上げられた床スラブである。室内からバルコニーから迫り上がった階段を昇り、公園の緑と屋上緑化された屋上の開放感を体感する豊かさには、ただ公園を眼で楽しむ以上の価値がある。隣地斜面の緑を屋上につなげるために、人工地盤は表層的なものではなく、高木が植樹可能な厚みをもたせた。それが可能になったのも、床スラブを斜めに迫り上げたことによる。
斜めの床スラブは、直接公園に面していない住戸と、屋上をもたない住戸にも応用した。メゾネットの上下階が屋上や大階段のドライエリアを介してつながる循環的な空間を実現している。日々の生活が自然を常に身体で体感しながら豊かに展開する、そんな住空間を目指した。(駒田剛司+駒田由香)
Cooperative house that seamlessly connects the green space and the roof garden and enjoys the experience
“Y Terrace” is a five-unit cooperative house located in one of the oldest residential areas in the city. The site at the end of the cul-de-sac is on the edge of a tongue-shaped plateau, and the north side of the plateau is a steep slope that drops into a valley, covered with deep greenery. With its dense growth of old trees, the green area is open to the public as a park, but the slope close to the site is forbidden to enter. Dealing with the lush and serene environment on the north side of the building naturally became the main theme of the plan, but we did not want to treat the park as a borrowed landscape. Rather, we enjoyed the park to be an object to be gazed at and more deeply felt like a part of our daily lives. I wanted to create a situation where the nature in front of us is not consumed by our gaze but becomes connected to our daily life through our physical involvement.
This is embodied in the greening of the roof surface, which is cut off at an angle due to the north diagonal line and sun-shading regulations, and the floor slab, which is raised at an angle to connect the roof to the interior seamlessly. The richness of experiencing the greenery of the park and the sense of openness of the greened rooftop by ascending the stairs that rise from the balcony from inside the building has a value that goes beyond simply enjoying the park with the eyes. In order to connect the greenery on the adjacent slope with the greenery on the roof, the artificial ground was made thick enough to allow the planting of tall trees. This was made possible by raising the floor slab at an angle. This was possible because the floor slab was raised at an angle.
The slanted floor slab was also applied to the units that do not directly face the park and those that do not have a roof. Thus, a cyclical space is realized in which the upper and lower floors of the maisonette are connected via the rooftop and the dry area of the grand staircase. The aim was to create a living space where daily life can develop richly while constantly experiencing nature with the body. (Takeshi Komada + Yuka Komada)
【Y TERRACE】
所在地:東京都
用途:共同住宅・集合住宅
竣工:2020年
設計:駒田建築設計事務所
担当:駒田剛司+駒田由香
プロデュース:アーキネット
構造設計:yAt構造設計事務所
設備:yamada machinery office
植栽:hondaGREEN
インテリア:石村大輔、鹿野喜司
施工:山庄建設
撮影:傍島利浩、浅田美浩
工事種別:新築
構造:鉄筋コンクリート造
規模:地上3階、地下1階
敷地面積:416.62m²
建築面積:245.91m²
延床面積:652.50m²
設計期間:2017.12-2019.06
施工期間:2019.07-2020.11
【Y TERRACE】
Location: Tokyo, Japan
Principal use: Housing complex
Completion: 2020
Architects: KOMADA ARCHITECTS’OFFICE
Design team: Takeshi Komada + Yuka Komada
Producer: archinet
Structure engineer: yAt Structural Design Office
Facility design: yamada machinery office
Landscape design: hondaGREEN
Interior: Daisuke Ishimura, Hisashi Kano
Contractor: Yamasho Kensetu
Photographs: SOBAJIMA Toshihiro, Yoshihiro Asada
Construction type: New building
Main structure: Reinforced Concrete construction
Building scale: 3 stories and 1 below
Site area: 416.62m²
Building area: 245.91m²
Total floor area: 652.50m²
Design term: 2017.12-2019.06
Construction term: 2019.07-2020.11








