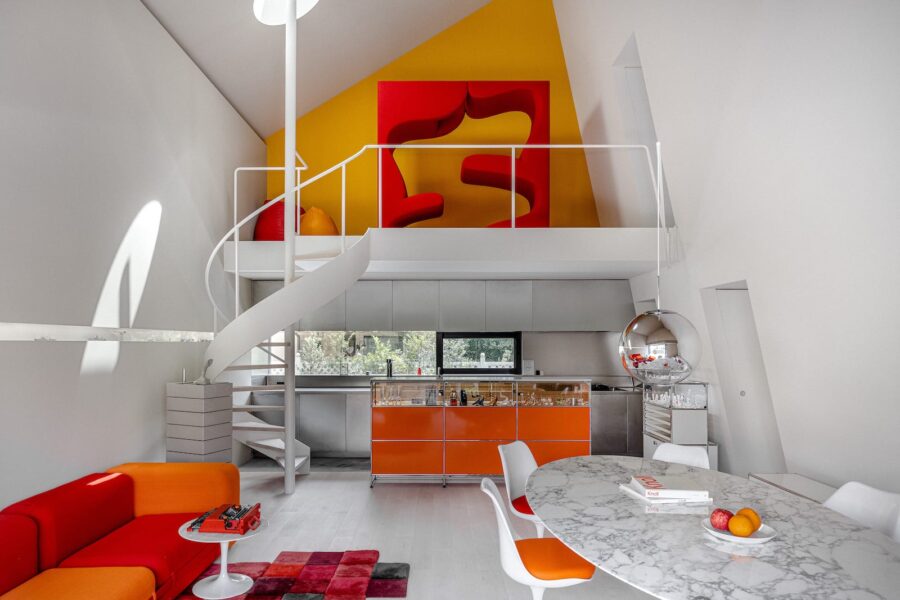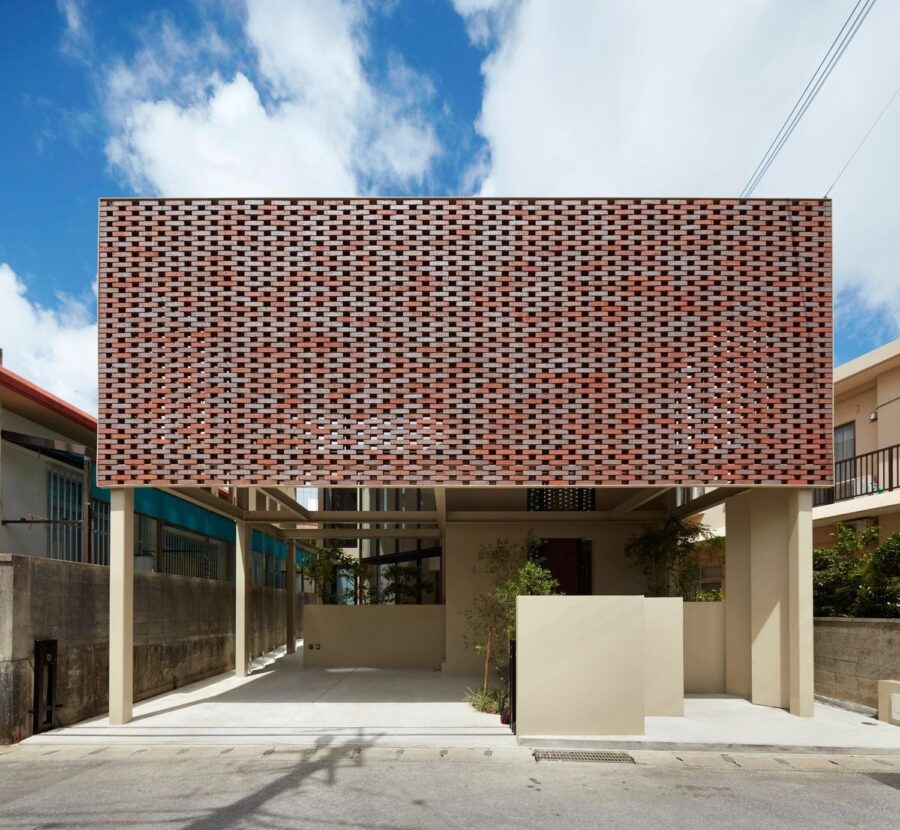東京都の都心部、渋谷区の古いマンションのリノベーション案件。敷地の特徴としてはメゾネットタイプの部屋の窓から街路樹が望め、遠くに公園が見えるような比較的視界が開けた部屋であった。また東に面した窓と、西に面した窓をもつのも大きな特徴で、両方位に開口をもつため、明るい部屋と暗い部屋が午前中と午後には反転するようなマンションである。
リノベーション計画では、その明るさと暗さの移り変わりが部屋の全体の空気感に反映されるように計画した。床面はグレーの大判タイル、天井面は既存躯体にクリア塗装、どちらも強い光沢が特徴の素材を選定した。またポイントで黒い透過アクリルを使用。それらの素材は明るさや暗さを反射や透過で繊細に反映させる。それは光の変化による空や街路樹など、周りの環境を室内へ写し込み、引き込む。
床面と天井が静かな水面のような反射を生む繊細なリノベーションになればと思う。(川嶋洋平)
Renovation of a vintage condominium with a glossy finish that draws in the scenery
This was a renovation project of an old apartment building in Shibuya Ward, central Tokyo. The site was a maisonette-type room with a relatively open view of the street trees from the windows and a park in the distance. It also has windows facing east and west, and the apartment has openings in both directions, so the light and dark rooms are reversed in the morning and afternoon.
In the renovation project, we planned to reflect the transition of lightness and darkness in the room’s overall atmosphere. The floor is made of large gray tiles, and the ceiling is a clear coating on the existing structure, both of which have a strong gloss. Black translucent acrylic was used as a point of reference. These materials delicately reflect the brightness and darkness through reflection and transmission. It reflects and draws the surrounding environment into the room, such as the sky and the trees along the street, as the light changes.
I hope the floor and ceiling will be a delicate renovation that creates reflections like a quiet water surface. (Yohei Kawashima)
【渋谷のリノベーション】
所在地:東京都渋谷区
用途:共同住宅・集合住宅
竣工:2020年
設計:川嶋洋平建築設計事務所
担当:川嶋洋平、笠井 智
テーブル制作:倚草庵
施工: テクニコス
撮影:ikunori yamamoto, yohei kawashima
工事種別:リノベーション
構造:RC造
規模:2フロア
延床面積:98.10m²
設計期間:2019.12-2020.02
施工期間:2020.02-2020.05
【Renovation in Shibuya】
Location: Shibuya-ku, Tokyo, Japan
Principal use: Housing complex
Completion: 2020
Architects: Yohei Kawashima Architectural Design Office
Design team: Yohei Kawashima, Satoshi Kasai
Table: Isoan
Contractor: TECNICOS
Photographs: ikunori yamamoto, yohei kawashima
Construction type: Renovation
Main structure: Reinforced Concrete construction
Building scale: 2 floors
Total floor area: 98.10m²
Design term: 2019.12-2020.02
Construction term: 2020.02-2020.05








