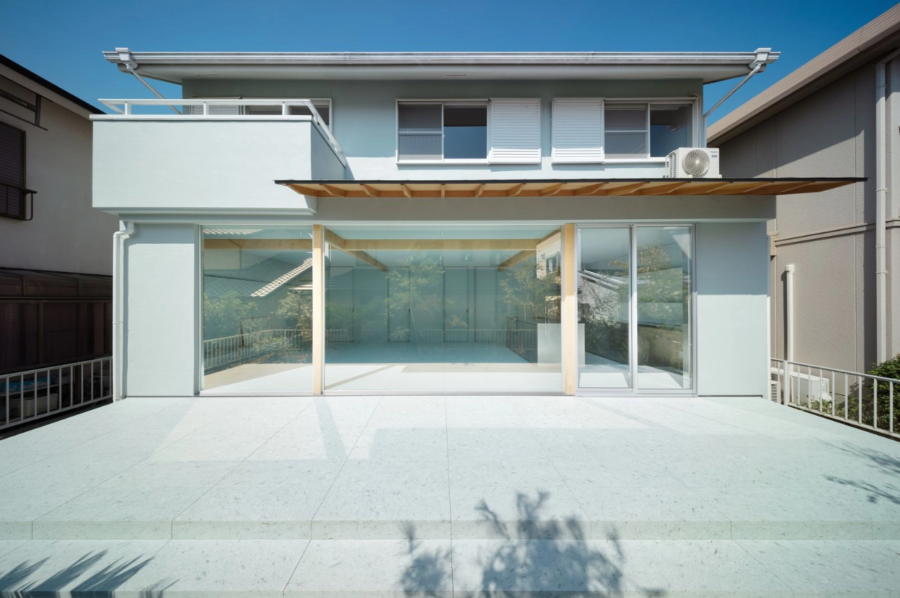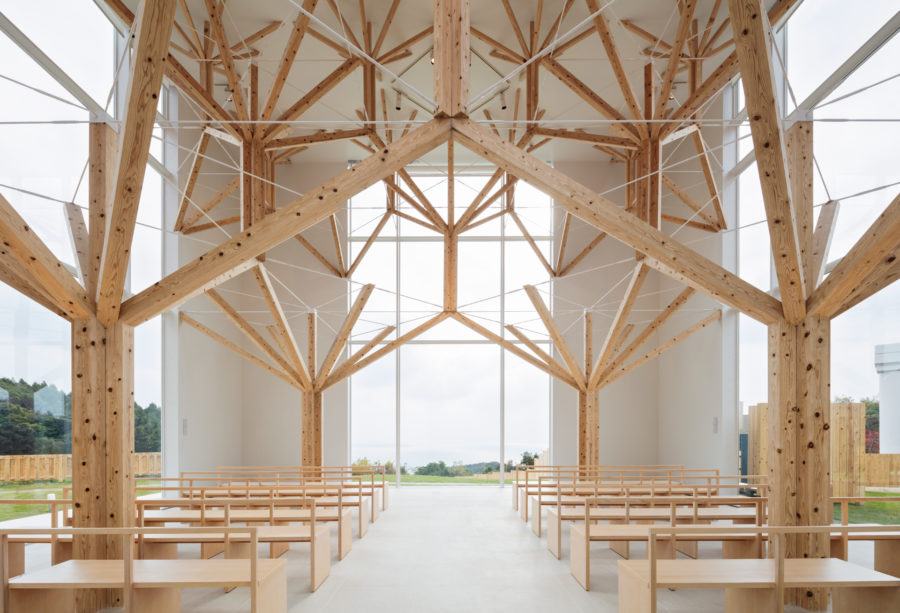同志社香里中学校・高等学校の〈繋真館〉(メディアセンター)は、中庭の「香里の森」と共生し、隣接する既存校舎をつなぐことでできた建築である。
ここは生活、交流の十字路として生徒や教職員たちが日常に出会い、さまざまなもの、自然、光、風、時間、空間、風景、本、メディアなどに遭遇できる生活の舞台としての学校空間の中心を担う。中庭の既存樹木をできるだけ残し、館内のいたるところから窓先には緑を臨むことができる。また、既存校舎の壁をリフレクタとし、柔らかな間接光として利用することで、随所に内外が溶け合う空間が生まれている。
この〈繋真館〉が事実上ハードもソフトもハブとなり、人々が1日を過ごすキャンパス全体の生活空間を緩やかにつないでいく。
ICTやバーチャルな情報伝達が発達し、コミュニケーションツールが急速に変化していく今だからこそ、中学・高校生の生徒たちには人と人が直接出会い、直に啓発されることの意義は重要だと思う。登下校時に通り抜けに利用した生徒が、特別な目的がなくてもここを訪れ、思い思いの時を過ごし、各々が、お気に入りの居場所を見つけ出し、自分自身の将来や夢を発見する場となることを期待している。
また、これからの図書室はただ本を読むための場所ではなく「学習」「研究」「発表」「交流」「鑑賞」「創作」の場となる。このメディアセンターは、これらが全館にシャッフルされすべての場所が開かれた「知の拠点」となりうる計画である。
メディアセンターは時代とともに社会や教育環境の要請に応えて質的にも量的にも大きく変化する。ここでは、時間や季節に応じて変化を楽しめ、将来可変可能なワンボックス空間をつくり、その都度ニーズに応じたしつらえを家具でつくることで将来の教育空間に柔軟に対応する。(八木佐千子)
A base of knowledge that connects people and changes with the times
〈Keishinkan〉(Media Center) of Doshisha Kori Junior and Senior High School is an architecture created in symbiosis with the “Kori Forest” in the courtyard and by connecting the adjacent existing school buildings.
As a crossroads of life and interaction, it serves as the center of the school space as a stage of daily life where students and faculty can encounter various things, nature, light, wind, time, space, scenery, books, and media. The existing trees in the courtyard will be preserved as much as possible, and the greenery can be seen from the windows throughout the building, also, by using the walls of the existing school building as reflectors and soft indirect light, a space where the inside and outside blend is created in many places.
〈Keishinkan〉 effectively becomes a hub for both hardware and software, gently connecting the living spaces of the entire campus where people spend their day.
In this age of ICT and virtual information transmission, where communication tools are changing rapidly, I think it is important for junior and senior high school students to meet people directly and be directly enlightened by them. Therefore, I hope that students who use this place to pass through on their way to and from school will visit it even if they don’t have a specific purpose and spend time here in their own way, finding their favorite place to stay and discovering their own future and dreams.
In the future, the library will be not only a place for reading books, but also a place for “learning,” “research,” “presentation,” “exchange,” “appreciation,” and “creation. The Media Center is planned to be a “hub of knowledge” where these activities are shuffled throughout the entire building, and all areas are open to the public.
As time goes by, the media center will change significantly in both quality and quantity to meet the demands of society and the educational environment. Here, we will create a one-box space that can change with time and season and can be altered in the future, flexibly responding to future educational areas by creating furniture that meets the needs of each occasion. (Sachio Yagi)
【同志社香里中学校・高等学校メディアセンター(繁真館)】
所在地:大阪府寝屋川市三井南町15-1
用途:中学校・高等学校(図書館)
クライアント:学校法人同志社
竣工:2021年
設計監理:八木佐千子 / NASCA+partners
総括・意匠設計:八木佐千子、上垣内伸一、後藤直也、笹尾 徹、忍足知彦、金城杏璃
監理:八木佐千子、金城杏璃
構造設計監理:満田衛資構造計画研究所 満田衛資、江畑和弘
設備設計監理:阪田設備事務所 阪田浩一
空調設備計画アドバイザー:高間三郎、渡辺 忍
照明デザイン:S.L.D.A 澤田隆一、牧角苑佳
既製家具:オカムラ
ICT設備:大塚商会
製作家具:CELIA
施工:竹中工務店大阪本店
撮影:淺川 敏
工事種別:新築
構造:鉄骨造、一部RC造
規模:地上2階
建築面積:1440.41m²
延床面積:877.48m²
設計期間:2018.09-2020.02
施工期間:2020.03-2021.04
【Doshisha Kori Media Center】
Location: 15-1, Mitsuiminami-machi, Neyagawa-shi, Osaka, Japan
Principal use: Library
Client: Doshisya
Completion: 2021
Architects: Sachiko Yagi / NASCA + partners
Design team: Sachiko Yagi, Shinichi Uegaito, Naoya Goto, Toru Sasao, Tomohiko Oshidari, Azuri Kinjo
Supervision: Sachiko Yagi, Azuri Kinjo
Structural design supervision: Eisuke Mitsuda, Kazuhiro Ebata / Mitsuda Structural Consultants
Equipment design supervision: Kouichi Sakata / Sakata Equipment Office
Air Conditioning Equipment Planning Advisors: Saburo Takama, Shinobu Watanabe
Lighting design: Ryuichi Sawada, Enka Makizumi / Sawada Lighting Design & Analysis
Ready-made furniture: OKAMURA
ICT equipment: OTSUKA
Contract furniture: CELIA
Contractor: TAKENAKA Osaka
Photographs: Satoshi Asakawa
Construction type: New building
Main structure: Steel, Reinforced Concrete construction
Building scale: 2 stories
Building area: 1440.41m²
Total floor area: 877.48m²
Design term: 2018.09-2020.02
Construction term: 2020.03-2021.04








