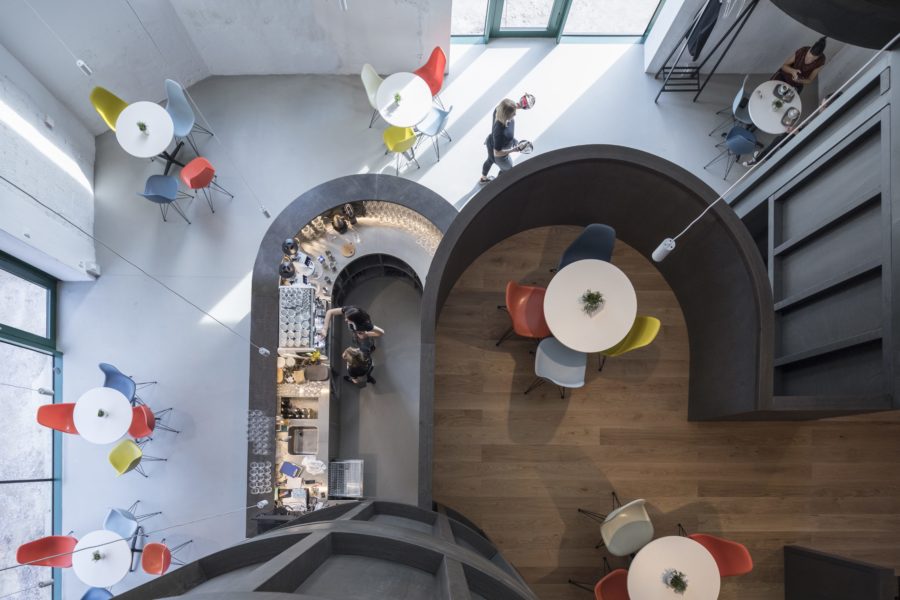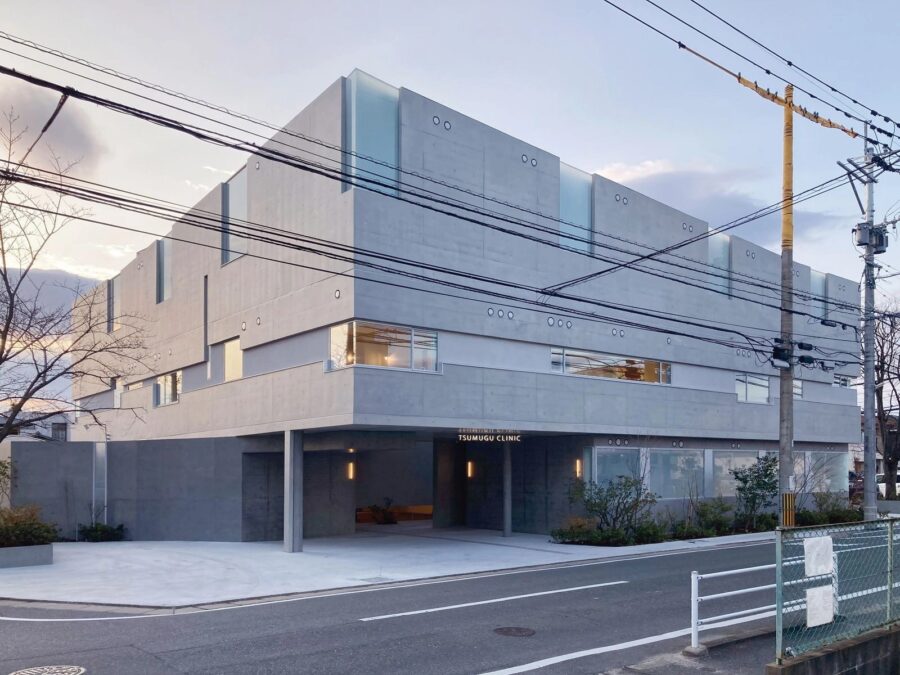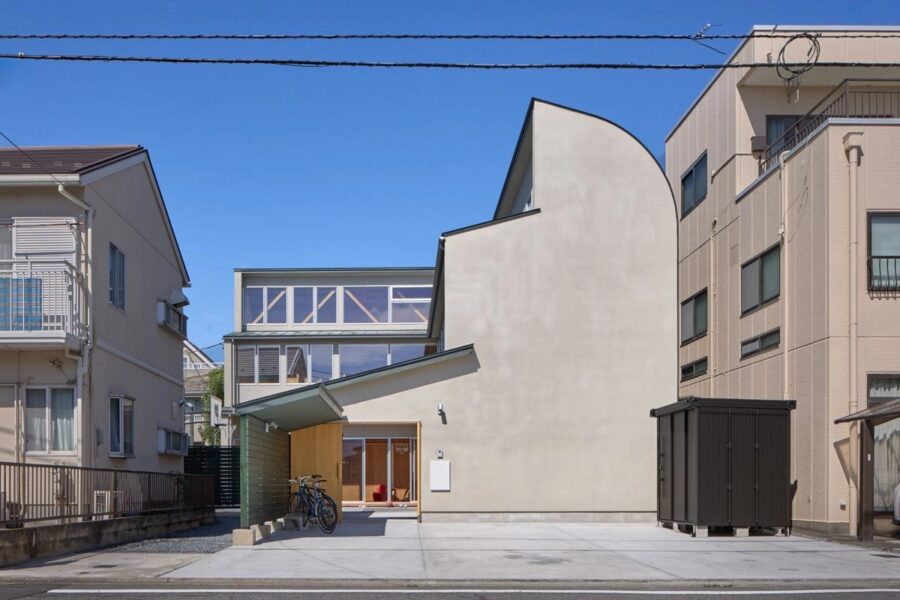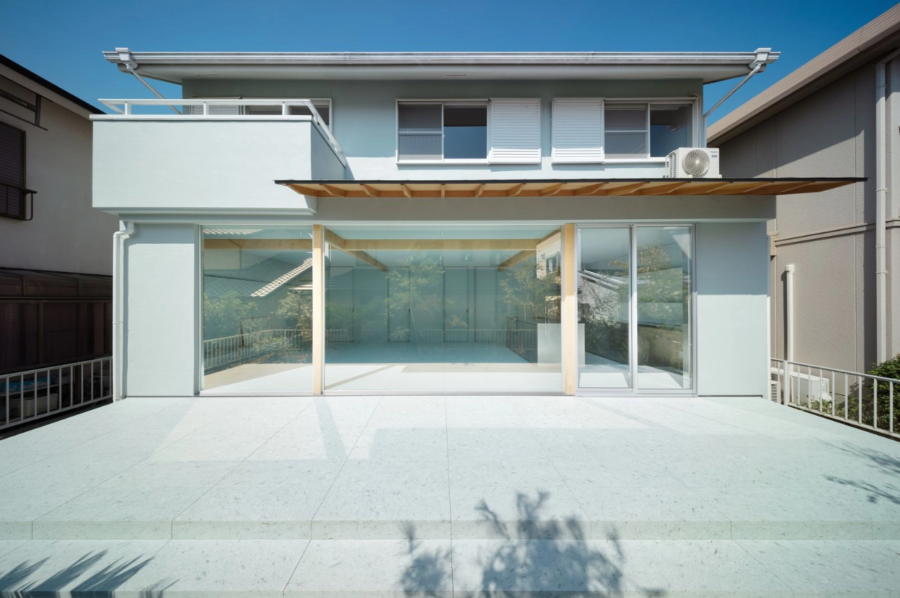〈内外内〉は関東のとある住宅の増築計画である。
新たに隣地を購入したクライアントから、仕事のためのオフィスと駐車場、そして趣味のためのアトリエと温室をつくってほしい、という要望を受けてこの計画はスタートした。
そしてこれに続く大小さまざまな要望の1つに「大きなFIX窓」があった。
当初、決して景観が良いとはいえない市街地にあるこの敷地で、大きなFIX窓を採用することになかなか価値を見いだせなかった。
しかし、FIX窓の存在感をコントロールすることで屋内外定かでない情景がつくることができれば、生活空間が敷地全体で連なるような住宅ができるのではないかと考えた。
この計画ではFIX窓を中庭やドッグコートに向けて配置している。そしてこのFIX窓と並ぶように既製品サッシを配置することで、引き違いサッシの存在感がFIX窓の存在を希薄にするように試みた。
さらに温室や渡り廊下といった日差しが差し込む室内空間との間仕切りにも引き違いサッシを採用している。
サッシの反対側は屋外という思い込みが、隣接する空間が内なのか外なのか混乱を生じさせ、FIX窓の存在を相乗的に希薄にすることを期待した。
場所自体になにか特別なデザインをするのではなく、FIX窓と既製品サッシという境界線のアイコンを操作することにより、屋内外の序列を混乱させ、隣り合う空間のヒエラルキーを等価にしようと試みた計画である。
多趣味なクライアントの「もの」が内に外に溢れてきたとき、さらにこのヒエラルキーは混乱し、敷地全体を生活空間として感じ取れるのではないかと期待している。(畠中啓祐)
FIX window and sliding sash to obscure the inside and outside of the house
This project is an extension of a house in the Kanto area.
The client, who had purchased the neighboring land, requested an office and parking space for his work and a studio and greenhouse for his hobby.
One of the large and small requests that followed was “large FIX windows.”
Initially, it wasn’t easy to see the value of using large FIX windows on this site, located in an urban area with a not-so-great view.
However, we thought that if we could control the presence of the FIX windows to create an indeterminate scene inside and outside, we could create a house where the living space is connected to the entire site.
In this project, FIX windows are placed facing the courtyard and the dog court. By placing ready-made sashes alongside these windows, I tried to make the presence of the sliding sashes diminish the presence of the FIX windows.
The sliding sashes are also used as partitions between the greenhouse and the corridor, where sunlight penetrates.
I hoped that the assumption that the other side of the sash is outdoors would create confusion as to whether the adjacent space is inside or outside and synergistically dilute the presence of the FIX window.
This plan is not a unique design for the architecture itself, but rather a plan to manipulate the boundary icons of the FIX window and the ready-made sash, hoping to confuse the indoor and outdoor hierarchy and make the hierarchy of the adjacent spaces equivalent.
When the client lives in this house, and his many “things” overflow inside and out, this hierarchy will be further confused, and I expect the entire site will be perceived as a living space. (Keisuke Hatakenaka)
【内外内】
所在地:北関東
用途:戸建住宅、オフィス
クライアント:個人
竣工:2017年
設計:畠中啓祐建築設計スタジオ
担当:畠中啓祐、行方順之介、安齋裕之、安齋智史、三浦麻子
構造設計:トクテック建築設計事務所
施工:西村製材所
照明設計:岡安泉照明設計事務所
家具工事:岩村工芸
撮影:三熊將嗣
工事種別:新築
構造:木造
規模:平屋
敷地面積:873.01m²
建築面積:263.52m²
延床面積:260.22m²
設計期間:2015.08-2016.03
施工期間:2016.04-2017.03
【inside / outside / inside】
Location: Kita-kantou, Japan
Principal use: Residential, Office
Client: Individual
Completion: 2017
Architects: Keisuke Hatakenaka Architects Studio
Design team: Keisuke Hatakenaka, Junnosuke Namekata, Hiroyuki Anzai, Satofumi Anzai, Asako Miura
Structure engineer: TOK-TEC Architect’s Office
Contractor: Nishimura seizaijo
Lighting plan: Izumi Okayasu Lighting Design
Furniture: Iwamura kougei
Photographs: Masashi Mikuma
Construction type: New Building
Main structure: Wood
Building scale: 1 Story
Site area: 873.01m²
Building area: 263.52m²
Total floor area: 260.22m²
Design term: 2015.08-2016.03
Construction term: 2016.04-2017.03








