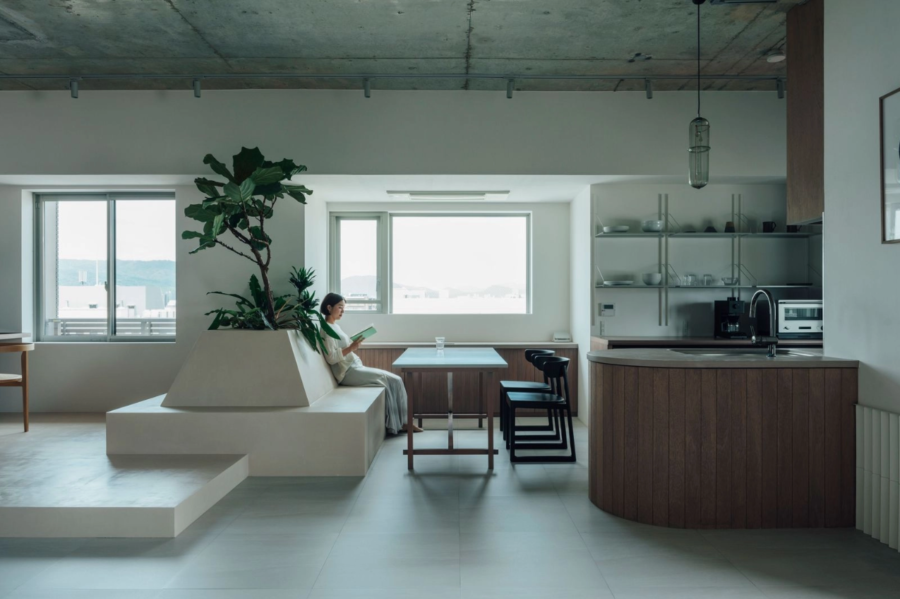テクノロジーの進歩と社会制度の変化により、複数の職種や居住する場所を持つ人が増え、人や建築を含めたリソースを循環させる社会が迫ってきている。私自身、公私の境目なく色々な居場所をつくりながら、生活と仕事が入り交じった暮らしをしている。
そんな私たち家族の住まいを、1967~79年に造成された郊外にある住宅街に計画した。
この地域でも高齢化が進んでいるが、近年では大阪や神戸のベッドタウンとして建て替えを含めた新陳代謝が活発となっている。
豊かな環境を活かし、住宅地から山林に抜ける風を取り込み、山林に沿う住宅地の風景に寄与できるよう、南北に抜けのある住まいを計画した。
この敷地に2つのボリュームを設け、浮いたような大屋根で敷地全体を包み込むことで、住宅地から山林へと風、光、人が誘われる計画とした。
道路側に設けた大きな建具は、自然(山林)と人工(住宅地)をつなぐ堰として機能する。開け放つことで、水が流れ込んでくるように、内部にさまざまな環境が混ざり合う。子どもが中と外関係なく走り回ったり、バーベキューを楽しんだり、また、ギャラリーや習いごとの教室を開くなど多様な利用ができる。
逆に大きな建具を閉めると、人が集いくつろぐリビングとなる。約9mスパンの大屋根は、東端5本・西端5本の合計10本のみの柱で支える木構造とし、構成の自由度を担保した。
棟中央の登り梁と桁の接合はホームコネクターを用い、木軸ラーメンのように組み合わせた。また2つのボリュームを3本のH鋼で繋げることでスラスト力を負担する、タイバーなどを用いない架構とし、南北の抜けを生む浮いたような大屋根を実現した。
今後、この土地が多様な暮らし方を許容できる住宅地となっていくためにも、人びとの営みに寄り添い、多彩なシーンに対応できる住まいを目指した。
暮らし方は常に変化する。何が起きるか想定できなくとも、何かが起こるはずだという場所をつくることが、暮らしのこれからにつながっていくのではないか。(斉藤智士)
A living space that accepts diverse lifestyles depending on whether it is used inside or outside
With the advancement of technology and changes in social systems, the number of people who have multiple jobs and places to live is increasing. Thus, a society where resources, including people and architecture, are circulated is imminent. I live a mixed life with work, creating various places to live without any boundary between public and private.
I planned our family’s home in a residential area in the suburbs built between 1967 and 1979.
This area is also aging, but it has become a bedroom community for people living in Osaka and Kobe in recent years. There is a lot of activity in the area, including rebuilding.
Taking advantage of the rich environment, we planned a residence with a north-south loop to bring in the wind that passes from the residential area to the mountain forest and contribute to the residential area’s landscape along the mountain forest.
By creating two volumes on this site and wrapping the entire site with a large roof that seems to float, the plan invites wind, light, and people from the residential area to the mountain forest.
The large fittings on the roadside function as a weir to connect the natural (mountain forest) with the artificial (residential area). By opening it up, a variety of environments mix inside, like water flowing into the house. We can use it for various purposes, such as children running around inside and outside, barbecues, galleries, and classes.
On the other hand, when the large fittings are closed, it becomes a living room where people can gather and relax. The large roof, with a span of about 9 meters, is supported by a wooden structure with only ten pillars, five at the east end and five at the west end, to ensure freedom of configuration.
The climbing beams and girders in the center of the building are connected using home connectors and combined like wooden ramen. The two volumes are connected with three H-steel beams to bear the thrust force without using tie bars.
For this land to become a residential area that can tolerate a variety of ways of living in the future, we aimed to create a home that we can adapt to a variety of situations and that will be close to people’s activities.
The way we live is constantly changing. Even if we can’t predict what will happen, I believe that creating a place where we can expect something to happen will lead to the future of living. (Satoshi Saito)
【堰の家】
所在地:大阪府豊能郡豊能町
用途:戸建住宅
クライアント:斉藤智士
竣工:2019年
設計:建築設計事務所SAI工房
担当:斉藤智士
構造設計:アーキストラクチャー
施工:池正
撮影:山内紀人
工事種別:新築
構造:木造
規模:地上2階
敷地面積:178.04m²
建築面積:88.91m²
延床面積:99.03m²
設計期間:2017.06-2018.05
施工期間:2018.06-2019.04
【house SEKI】
Location: Toyonou Town, Toyonou County, Osaka, Japan
Principal use: Residential
Client: Satoshi Saito
Completion: 2019
Architects: SAI Architect
Design team: Satoshi Saito
Structure engineer: Archistructure
Contractor: Ikesyo
Photographs: Norito Yamauchi
Construction type: New Building
Main structure: Wood
Building scale: 2 Stories
Site area: 178.04m²
Building area: 88.91m²
Total floor area: 99.03m²
Design term: 2017.06-2018.05
Construction term: 2018.06-2019.04








