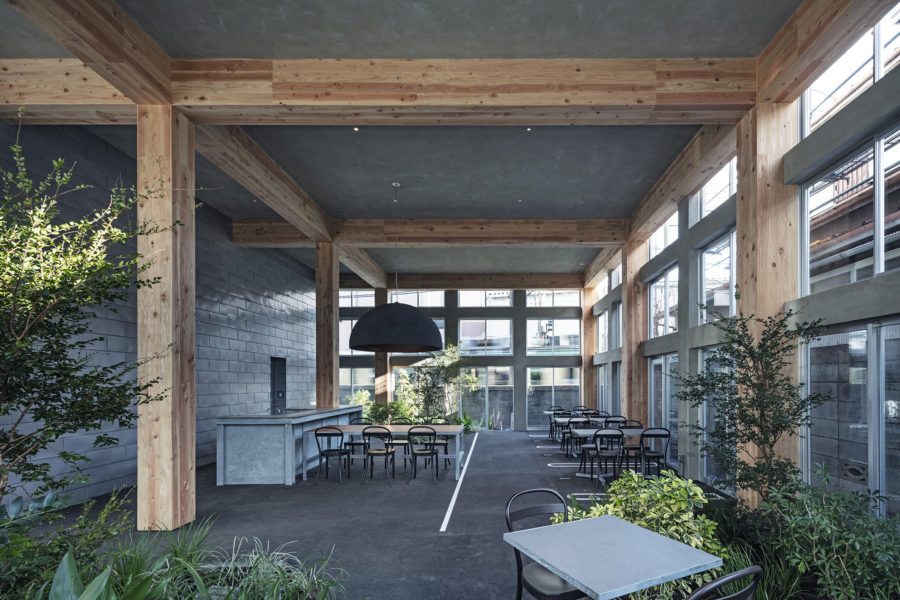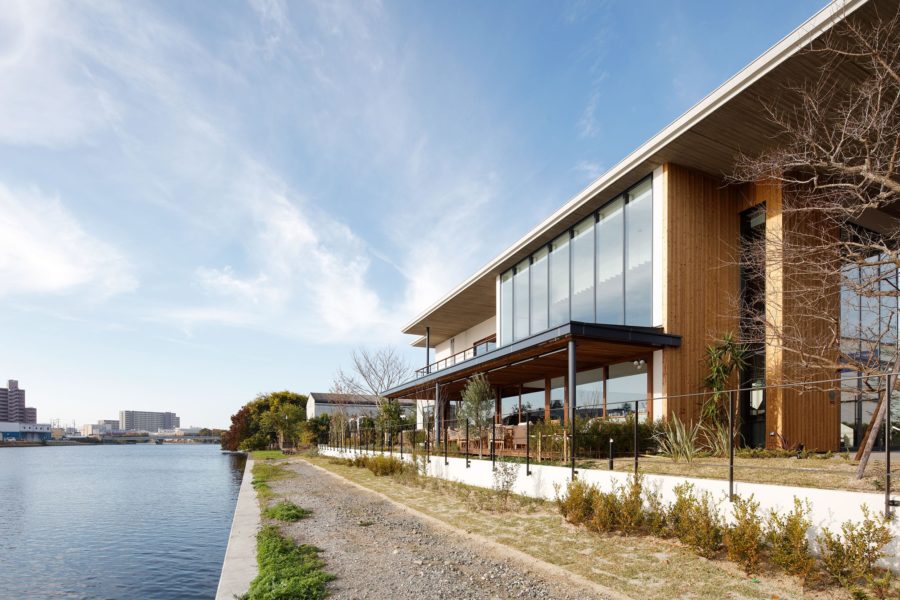昨今の形式的で簡便な葬儀の在り方をはじめ、私たちの身の回りに溢れるさまざまな欲を満たすための情報の氾濫などが原因となって、日常と死との距離が、以前に比べ急速に乖離しつつあるように思う。
それは、通夜を執り行うための小さな御堂のご依頼をいただいた寺院の御住職も感じられていたことで、独居老人や核家族化が増加していることも相まって、古くから続く寺院を中心とした地域のコミュニティまでもが、年々希薄になりつつある、ということだった。
計画においては、通夜を執り行う場をつくると同時に、地域コミュニティの新たな芽吹きとなるものを思考し、根源的な意味での「生と死の祈りの場」をつくることに行き着いた。
通夜の場で故人(死)と向き合うということは、故人(死)と自己(生)との記憶に向き合うということだ。するとそれは自然と自己(生)を見つめるという行為にもつながっていく。つまり、死を通じて生へ、そして生から死へと、我々の存在(命)への思考のループが生まれていくことである。
この思考のループをつなげることで、他者や事物、風景、記憶、そして自身を、本当の意味で慈しむことができるのではないだろうか。
その感情は、誰かと挨拶を交わすことや、誰かに手を差し伸べることなどの日常のコミュニケーションの発端へとつながっているように思う。そしてそういった日常の何気ないやりとりの先に、新たなコミュニティが生成されていくのだと考えた。
このように、根源的な意味での「生と死の祈りの場」を思い巡らせながら、建築家、家具作家、金物作家、造園家、その他多くの職人達、そしてクライアントである宗教家と協働することで、生と死に向き合うことのできる静謐な空間を目指した。
仏教上、八角形という形は宇宙全体や世界の中心を意味するといわれている。その八角形の骨格を四角形のボリュームの中に内包させ、故人と自己が向かい合うためのいわば世界の中心をつくろうと試みた。
八角形をなす放射状の壁(耐力壁)が空間の中心を規定しながら御堂全体を支え、また余白の壁(雑壁)に囲われた残余空間には機能的に必要な諸室を配した。
素材は、仏教的な意味を纏ったクリ材、光を豊かに導く砂漆喰の天井と壁、視覚的な重量感をもった磚を張った床など、感覚に作用する力をもった、自然に近い素材を効果的に採用することで、中庸で静かな背景となるよう努めた。
空間の中央に置かれた安置台に故人が横たわり、それを囲むように近しい人々が椅子に腰掛け、故人との最後に思いを馳せる…。その状態のあるべき感覚や空間の姿を意識しながら、放射状の壁とそれらをつなぐ梁型、レイヤー状に光を制御する開口部、水平垂直方向の寸法体系の統合や、空間の重心を整えることで、「他者の死と自己の生」へと向き合うための、静謐な秩序を空間に纏わせることを目指した。
毘沙門堂と境内を形づくる本堂はそれらを「生と死の祈りの場」を中心としながら、それぞれの余白である軒下の陰翳の豊かさや、境内を1つにつなぐように計画した庭などが、周辺環境やそこで暮らす人々を柔らかく受け入れはじめている。
生と死を孕んだ空間の狭間を、生き生きと駆け抜ける子供たち。庭の草木を眺めながら散歩をするお年寄り。出会えば自然と挨拶を交わす。そこに小さなコミュニティの芽吹きを感じる。
それぞれの抱える「生と死」にそっと手を合わせ静かに向かい合うことと同時に、それを取り巻く環境や日常の営みが、より豊かなものとなって繋がっていくこと。そしてその先に、この世界を平静な視点で見定めることのできる確かな指標が生まれてくることを願っている。(山田誠一)
Octagonal hall to face life and death
With today’s easy funeral rituals and the flood of information that surrounds us, the distance between our daily lives and death seems to be diverging more rapidly than before.
The head priest of the temple that requested us to build a small hall to hold an all-night vigil over a body also felt that the local community centered around the temple that has existed for a long time is becoming weaker and weaker every year, due to the increasing number of elderly people living alone and nuclear families.
The plan was to create a place to hold an all-night vigil over a body, and at the same time, to create a new sprout for the local community, and to create a place of prayer for life and death in a fundamental sense.
Facing the deceased (death) at a wake means facing the memory of the deceased (death) and the self (life). This naturally leads to the act of looking at oneself (life). In other words, through death to life, and from life to death, a thought loop of our existence (life) is born.
By connecting these thought loops, we can truly feel compassion for others, things, landscapes, memories, and ourselves.
I think that this feeling is connected to the beginning of our daily communication, such as greeting someone or reaching out to someone. It is through these casual daily interactions that a new community is created, I thought.
Thus, while pondering the fundamental meaning of “a place for prayer for life and death,” I collaborated with architects, furniture makers, metalworkers, landscape architects, and many other craftsmen, as well as the client, a religious leader, to create a tranquil space where people can face life and death.
In Buddhism, the octagon shape is said to represent the center of the entire universe or world. I attempted to create the center of the world, so to speak, where the deceased and myself can face each other by enclosing the octagonal framework in a rectangular volume.
The octagonal radial walls (bearing walls) define the center of the space and support the entire hall, while the remaining space enclosed by the blank walls (miscellaneous walls) is used to house the functionally necessary rooms.
In the remaining space, surrounded by blank walls (miscellaneous walls), various functional rooms are arranged. The materials used include chestnut wood, which has Buddhist significance; sand plaster ceiling and walls, which let in abundant light; and brick flooring, which has visual weight.
The deceased lies on the morgue table in the center of the space, surrounded by close friends sitting on chairs and contemplating the last moments with the deceased. While being conscious of the sense of this state and the shape of the space, I aimed to clothe the space with a tranquil order to face “the death of others and the life of oneself” by integrating the radial walls and the beams that connect them, the layered openings that control the light, the horizontal and vertical dimension system, and the center of gravity of the space.
While the Bishamondo and the main hall that form the precincts are centered on the “place of prayer for life and death,” the richness of the shadows under the eaves, which are the margins of each, and the garden that was planned to connect the precincts as one, are beginning to softly accept the surrounding environment and the people who live there.
Children vividly run through the interstices of a space filled with life and death. Elderly people take a walk while looking at the plants and trees in the garden. When they meet, they naturally exchange greetings. I can feel the budding of a small community there.
At the same time, I hope that the environment and daily activities surrounding them will become richer and more connected and that beyond that, a reliable indicator will be born that will allow us to look at this world from a calm perspective. (Seiichi Yamada)
【実相寺 開運山 壽福殿 清心院 毘沙門堂】
所在地:静岡県静岡市清水区清水町12-19
用途:神社・寺院
クライアント:中村康祐(清水湊 実相寺住職)
竣工:2016年
設計:山田誠一建築設計事務所
担当:山田誠一
構造設計:ワークショップ
左官工事:山脇豊左官
タイル工事:ベイス
家具:飯沼克起家具製作所
金物:金森正起
作庭:庭アトリエ
サイン:ishisone design
施工:クレバ建築工房
撮影:山内紀人
工事種別:新築
構造:木造
規模:平屋
敷地面積:197.83m²
建築面積:49.00m²
延床面積:39.55m²
設計期間:2014.08-2015.07
施工期間:2015.08-2016.03
【Jissouji Temple Kaiunsan Jufukuden Seishinin Bishamondo】
Location: 12-19, Shimizu-cho, Shimizu-ku, Shizuoka-shi, Shizuoka, Japan
Principal use: Shrine, Temple
Client: Kosuke Nakamura / Shimizuminato Jissouji Temple chief priest
Completion: 2016
Architects: SEIICHI YAMADA AND ASSOCIATES
Design team: Seiichi Yamada
Structure engineer: Workshop
Plasterer: Yamawaki Yutaka sakan
Tile: VASE
Furniture: iinumakatsuki furniture
Hardware: Masaki Kanamori
Gardening: NIWA ATELIER
Sign: ishisone design
Contractor: Kureba kenchiku koubou
Photographs: Norihito Yamauchi
Construction type: New building
Main structure: Wood
Building scale: 1 story
Site area: 197.83m²
Building area: 49.00m²
Total floor area: 39.55m²
Design term: 2014.08-2015.07
Construction term: 2015.08-2016.03








