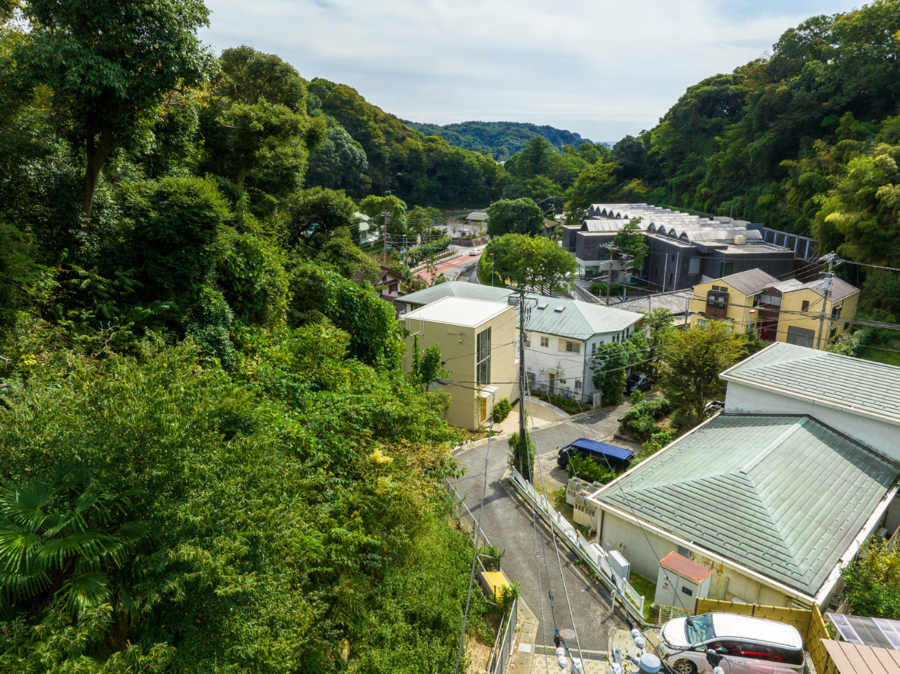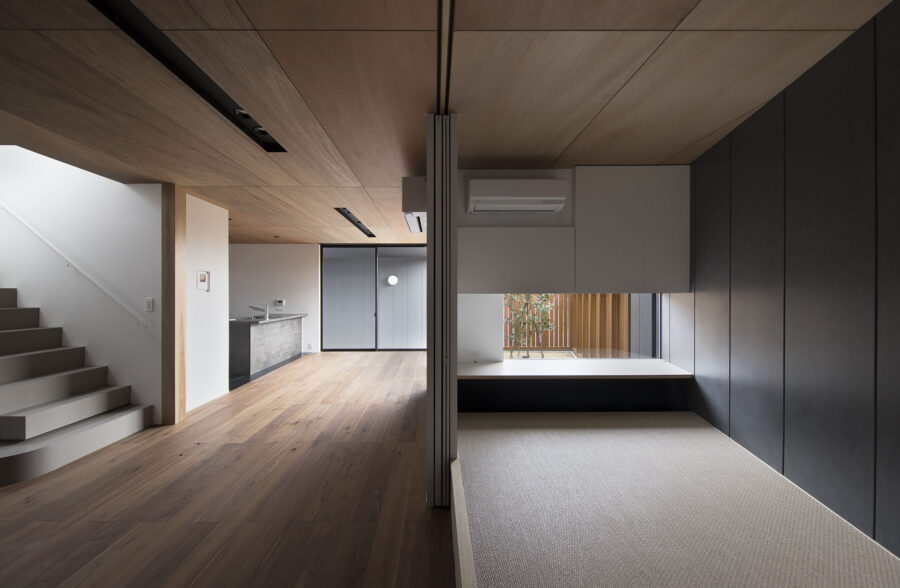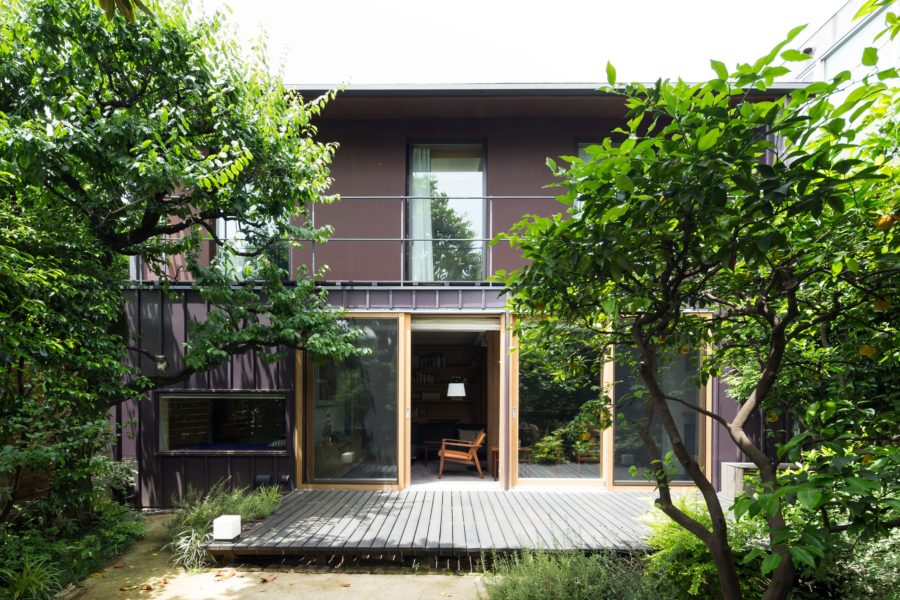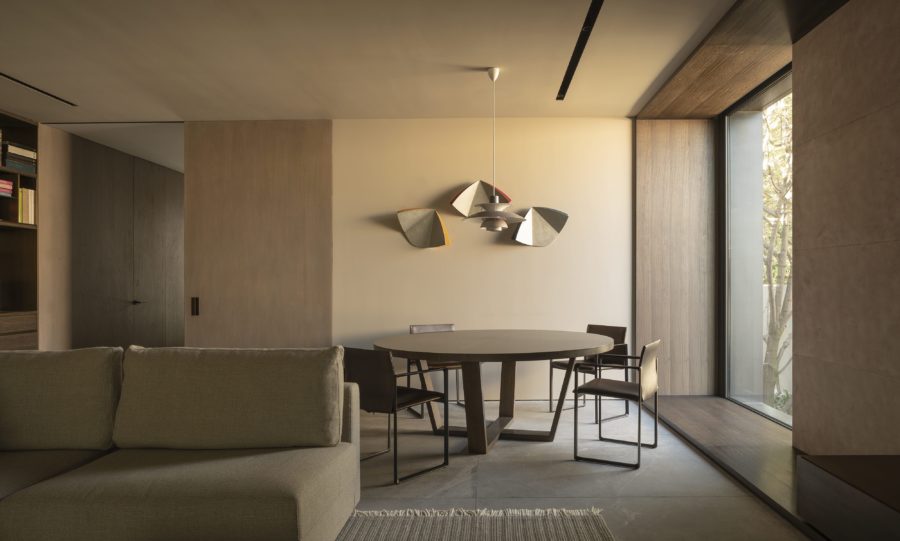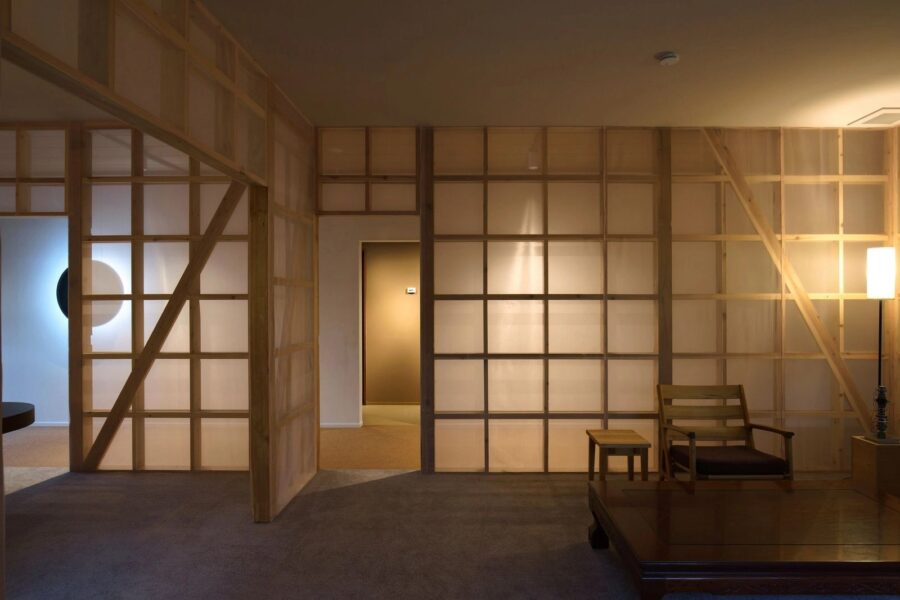デザイナーズホテルの改装プロジェクト。建物の4階に位置するこの部屋には京都の景色を望む大きな窓があり、爽やかな朝日が差し込む。そこで、草原をイメージした緑色のカーペットから立ち上がる壁に、緑色~白に変化するグラデーション塗装を施し、インテリア全体を朝霧の立ち籠めた野中をイメージした空間とした。
柱・梁の存在を隠すよう全体を曲面壁で構成し、天井と壁の間にはスリットを設け、朝日をイメージした間接照明を配している。
ほんのりと浮かび上がる草原に、朝焼けの鋭い光線が射し込み、深い霧に静まり返る清らかな朝の特別な時間。 輪郭のない朦朧とした情景をイメージし、静謐なひとときを過ごせる空間をつくり出した。(久保秀朗+都島有美)
A hotel where the lighting leaking from the curved walls creates silence like morning mist
This was a renovation project for a design hotel, in which all 13 rooms have different designs. This room, located on the hotel’s fourth floor, has a large window that looks out on the Kyoto landscape.
Crisp, morning sunlight shines in from this window. We laid down a green carpet, reminiscent of a grassy plain, from which stand walls painted in a gradation of green to white, evoking the image of being in the middle of a field shrouded in the morning mist. The entire space is composed of rounded walls that veil the existence of columns and beams. We formed a slit between the ceiling and the wall, in which we inserted indirect lighting that brings to mind the light of the morning sun.
The sharp, bright light of dawn shines in on a faintly blurred image of a grassy plain, creating a special passage of pure, morning time, quietly enveloped in a deep fog. It is a dim, hazy scene with no defined edges, where you can spend a quiet stretch of time – this is the kind of space we have created here for this room. (Hideaki Kubo + Yumi Tsushima)
【ホテル ザ・スクリーン Morning Dawn】
所在地:京都府京都市中京区寺町丸太町下ル下御霊前町640-1
用途:ホテル
クライアント:THE SCREEN
竣工:2019年
設計:久保都島建築設計事務所
担当:久保秀朗+都島有美
キュレーション:トロン東京
企画:NPC、トロン東京
照明計画:杉尾篤照明設計事務所
施工:船場
撮影:den photos
工事種別:リノベーション
構造:鉄筋コンクリート造
規模:1室
延床面積:50.39m²
設計期間:2019.10-2019.11
施工期間:2019.12-2019.12
【HOTEL THE SCREEN Morning Dawn】
Location: 640-1 Shimogoryomae-cho, Teramachi Marutamachi-sagaru, Nakagyo-ku, Kyoto, Japan
Principal use: Hotel
Client: THE SCREEN
Completion: 2019
Architects: Kubo Tsushima Architects
Design team: Hideaki Kubo + Yumi Tsushima
Curation: Tron Tokyo
Organizer: NPC, Tron Tokyo
Lighting planning: SUGIO LIGHTING DESIGN
Contractor: SEMBA CORPORATION
Photographs: den photos
Construction type: Renovation
Main structure: Reinforced Concrete construction
Building scale: 1 room
Total floor area: 50.39m²
Design term: 2019.10-2019.11
Construction term: 2019.12-2019.12

