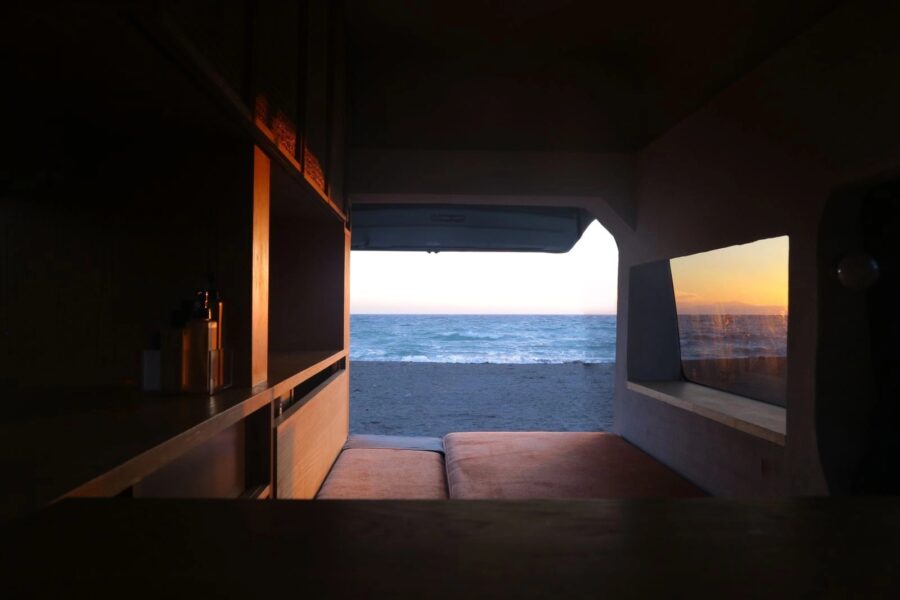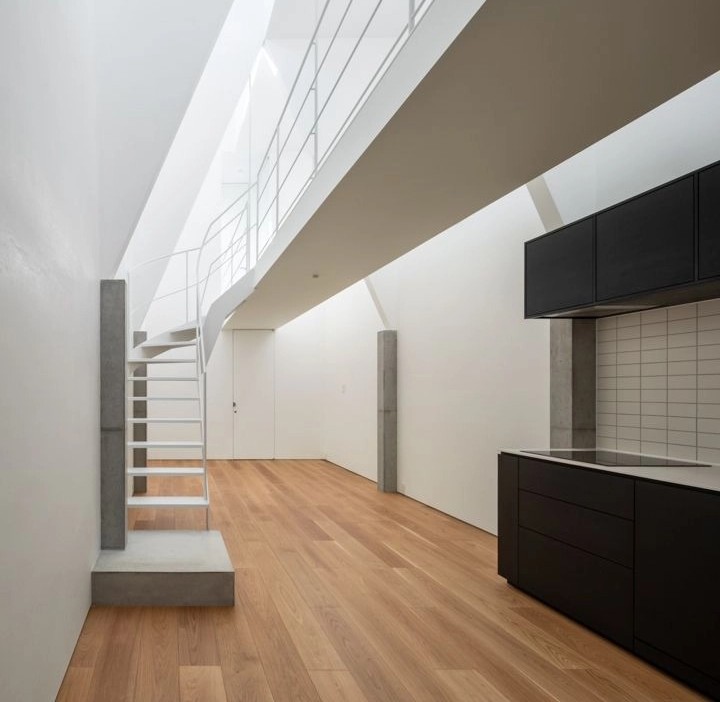〈Pettegola〉はパフェとお酒が楽しめるお店である。
店名のペッテゴラはイタリアのトスカーナ沿岸に住む「赤足鷸(アカアシシギ)」から由来している。
このアカアシシギからインスパイアされて深い赤で包み込む空間を創造した。エントランスのアール形状のゲートが内と外の結界を示し、細長い案件の特性を活かした8mのオークのカウンターが奥行きを感じさせる。少人数の団体需要も考慮し、奥側に個室席を設けた。
素材を最小限に抑え、かつ質にこだわることで、シンプルでありながらも独特のグルーヴを醸す空気感をつくり出している。新しさと普遍性、フォーマルとカジュアル、それぞれの境界を曖昧にすることで、カテゴライズされず、唯一無二の空間に仕上がった。(藤川祐二郎+金 瑛実)
A cafe bar wrapped in red inspired by the colors of birds
“Pettegola” is a restaurant where you can enjoy parfaits and drinks.
The restaurant’s name, Pettegola, comes from the red-footed sandpiper that lives along the coast of Tuscany in Italy.
Inspired by the red-footed sandpiper, I created a space wrapped in deep red. The curved gate at the entrance indicates the boundary between inside and outside. In addition, the 8-meter-long oak counter that takes advantage of the characteristics of the long and narrow project gives a sense of depth. In consideration of the demand for small groups, a private room was set up in the back.
By minimizing the use of materials and focusing on quality, the restaurant creates a unique yet straightforward atmosphere that creates a unique groove. By blurring the boundaries between the new and the universal, the formal and the casual, we have created a unique space that defies categorization. (Yujiro Fujikawa + Yeongshil Kim)
【Pettegola】
所在地:愛知県名古屋市中区栄2-15-16白川タワービル1F
用途:バー・居酒屋
クライアント:SHU
竣工:2021年
設計:YLANG YLANG
担当:藤川祐二郎+金 瑛実
施工:ライフマインド
撮影:大谷宗平(ナカサアンドパートナーズ)
工事種別:リノベーション
構造:SRC造
延床面積:56.64m²
設計期間:2021.05-2021.06
施工期間:2021.07-2021.08
【Pettegola】
Location: 2-15-16, Shirakawa tower bldg.1F, Sakae, Naka-ku, Nagoya-shi, Aichi, Japan
Principal use: Bar, Izakaya
Client: SHU
Completion: 2021
Architects: YLANG YLANG
Design team: Yujiro Fujikawa + Yeongshil Kim
Contractor: Lifemind
Photographs: Sohei Oya / Nacása & Partners
Construction type: Renovation
Main structure: Steel reinforced concrete construction
Total floor area: 56.64m²
Design term: 2021.05-2021.06
Construction term: 2021.07-2021.08








