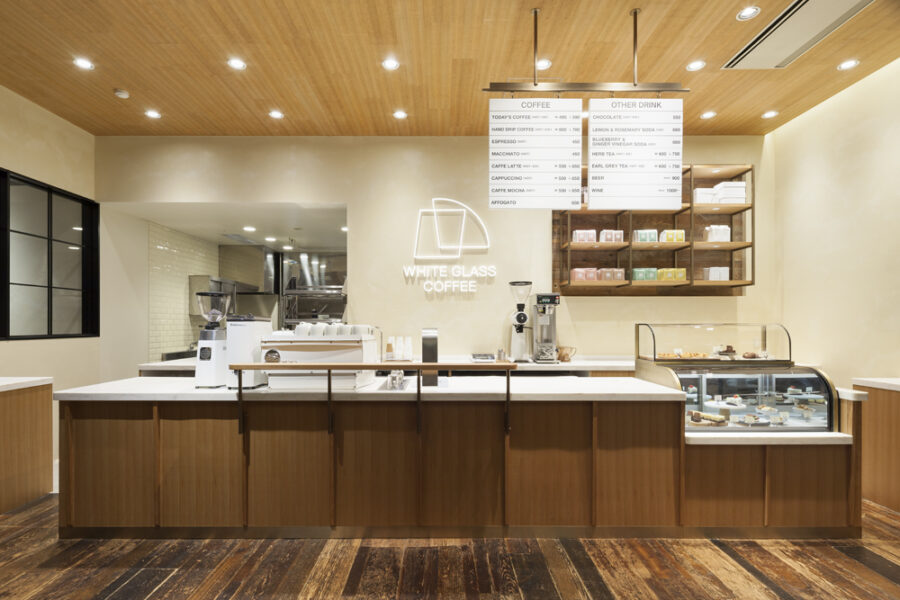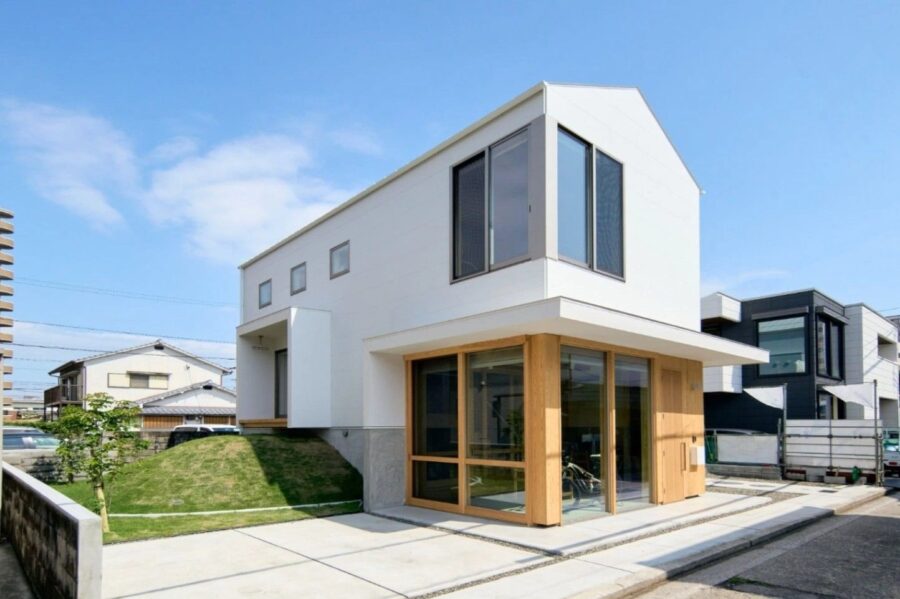本計画は1つの住まいに、数多くの場や要素が盛り込まれている。外部では主庭となるデッキテラス、2層にまたがる坪庭とバスコート、キッチンサイドのバックヤード、屋上のルーフテラスがある。内部の空間では、通常の諸室以外にもワークスペース、プレイルーム(多目的スペース)、書斎などがある。
仕上げに関しても、外装は上下異種のツートン構成に、アクセントで石壁やルーバー、内部はグレイッシュなトーンで統一しつつも材種は多岐にわたり、オーダーのユニットバス、ガラスのパーティション、外付けブラインドなど、これまで当事務所では採用したことがなかったアイテムの数々を扱った。
そのような中でも特筆すべきは、壁掛けエアコンで床下空間を利用した全館空調であり、事務所では初めての取り組みであった。高気密高断熱は必須で外部付加断熱も採用、UA値(外皮平均熱貫流率)は0.46。気密検査も行い、C値(気密性能の指標)は目標値の1.0を超える0.5となった。(遠藤 誠)
A mansion that integrates many places and elements
This project incorporates many places and elements into one residence. There is a terrace that serves as the main garden, a small garden and bath court, a kitchen-side backyard, and a roof terrace on the outside. Inside, there is a workspace, a playroom (multipurpose space), and a study in addition to the various rooms.
The exterior has a two-tone structure with different types of top and bottom, stone walls, and louvers as accents in terms of finishes. While the interior is unified in grayish tones, there are a wide variety of materials, including custom-made unit baths (it is difficult to use conventional construction methods due to the wooden second floor, and we wanted to avoid the look of a usual unit bath), glass partitions, external blinds, and many other items that we have never used before.
If I were to mention anything of note, the whole-house air conditioning system would use the space under the floor with wall-mounted air conditioners. The UA value was 0.46, and the C value was 0.5, exceeding the target value of 1.0, which was a great relief. (Makoto Endo)
【西荻窪S邸】
所在地:東京都杉並区
用途:戸建住宅
クライアント:個人
竣工:2021年
設計:遠藤誠建築設計事務所
担当:遠藤 誠、松田文男
構造設計:野村基建築構造事務所
造園:中山大輔(en景観設計)
オーダーユニットバス:東京バススタイル
木製サッシ:ユニウッド
ライン照明:犬丸堅二郎(ひかり)
ホームシアター:阿南幸治(オーラス)
施工:匠陽
撮影:小島康敬
工事種別:新築
構造:木造
規模:地上2階
敷地面積:155.00m²
建築面積:93.00m²
延床面積:166.00m²
設計期間:2019.11-2020.07
施工期間:2020.08-2021.03
【Nishiogikubo House S】
Location: Suginami-ku, Tokyo, Japan
Principal use: Residential
Client: Individual
Completion: 2021
Architects: Makoto Endo Architects
Design team: Makoto Endo, Fumio Matsuda
Structure engineer: Nomura Structures
Landscape: Daisuke Nakayama / en landscape design
Order unit bath: Tokyo Bath Style
Wooden Sash: UNIWOOD
Lighting design: Kenjiro Inumaru / Hikari
Home theater: Koji Anan / AURAS
Contractor: Show Yo
Photographs: Yasutaka Kojima
Construction type: New building
Main structure: Wood
Building scale: 2 stories
Site area: 155.00m²
Building area: 93.00m²
Total floor area: 166.00m²
Design term: 2019.11-2020.07
Construction term: 2020.08-2021.03








