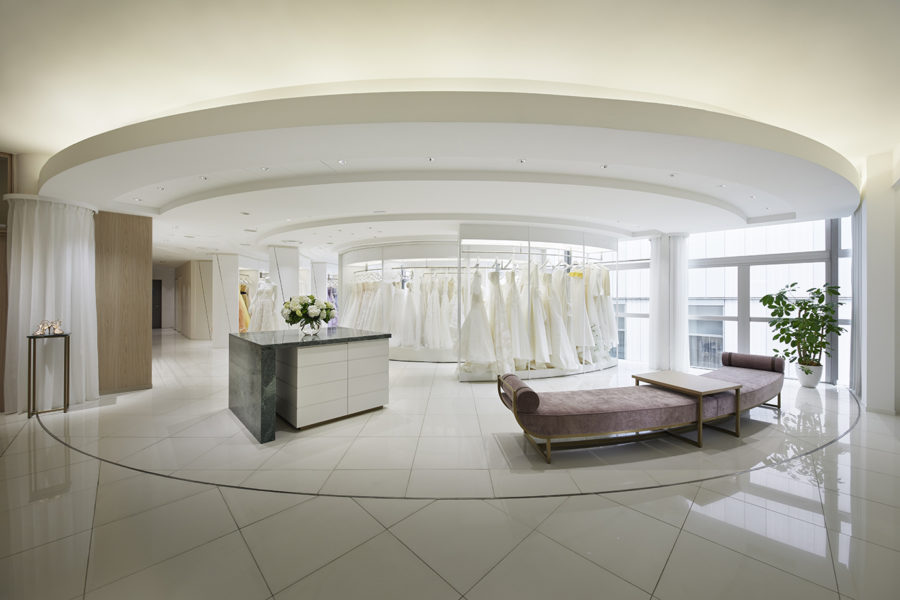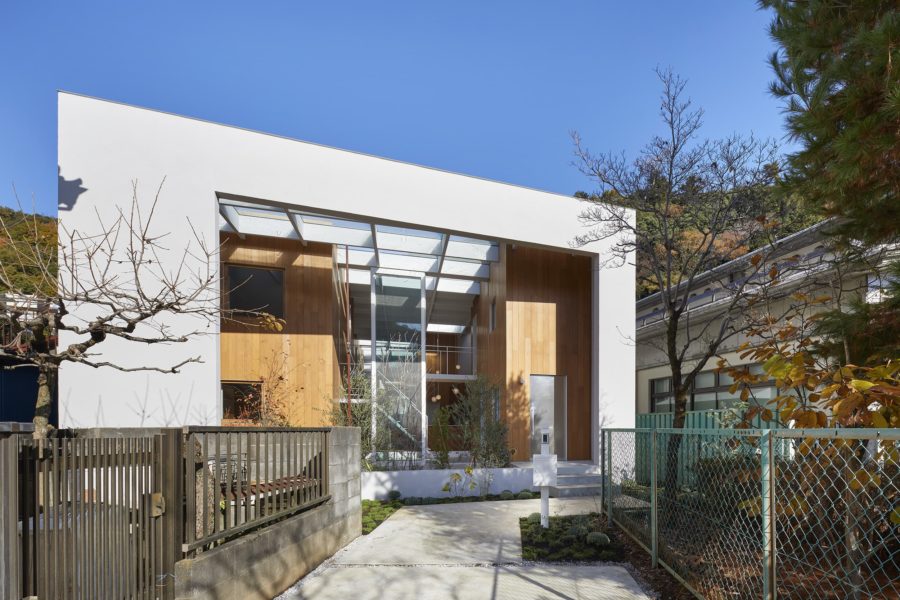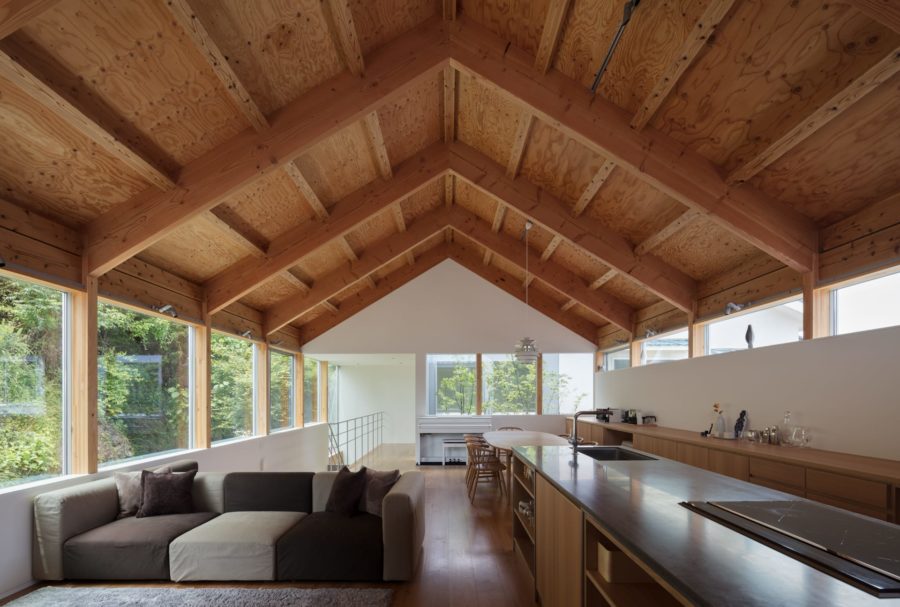住宅オーナーは能古島みらいづくり協議会の活動をきっかけに移住した第1号のご夫妻である。能古島での私自身の経験とオーナー夫妻の移住生活4年間の経験を通した、既存集落に相応しい現代の住空間が議論の中心になった。
新築の計画が始まった時期は、移住当時は積極的だった住民との交流も落ち着き、強固なコミュニティへの弊害をオーナー夫妻が徐々に感じ始めた時期だったように思う。継続して能古島住民との良好な関係を築くためにも、プライベートな時間と空間を確保したいという思いを実現することが計画のテーマとなった。
敷地は島の玄関口である渡船場からほど近い集落にある。向かいに住宅のある南側の前面道路と東側にお寺に登る坂道が通り、北側には休耕田と山が位置し、西側には水路を挟んで住宅が位置する。計画当初から、在宅中に最も長く過ごす居間と食堂の居心地と面積の確保、最低限の寝室を希望されていた。方形の屋根に包まれたロフトのある居間と食堂の吹き抜け空間は、家族や地域住民との団欒のためのスペースである。この空間を北側に配置して地域動線となる道路から離隔距離を十分に取ると同時に、玄関を利用せずに直接アプローチできる開口部を設けている。この開口部は西側の庭での休日のアクティビティと食堂との連続した使用が可能なように十分な間口を確保している。玄関・収納・浴室・寝室は、方形屋根の吹き抜け空間を地域動線から守るようにL型の下屋に配置している。(水谷 元)
An apartment where light enters from the sunroom to prevent yellow sand and fits into the city
The owners are the first couple who moved to the island due to the activities of the Nokonoshima Mirai Zukuri Council. Based on my own experience on Nokonoshima and the experience of the owner and his wife during their four years of immigration, the focus of our discussions was on a modern living space suitable for the existing village.
When the planning for the new building began, I think it was the time when the owner and his wife gradually began to feel the negative effects of the strong community, as their interaction with the residents, which had been active when they first moved to the island, settled down. Therefore, the project’s theme was to realize their desire to secure private time and space to continue to build a good relationship with the residents of Nokonoshima.
The site is located in a town not far from the ferry terminal, the gateway to the island. A road borders the site on the south side with a house across the street, a slope leading up to a temple on the east side, fallow rice fields and mountains on the north side, and a place across a waterway on the west side. From the beginning of the project, the client wanted to secure the comfort and area of the living room and dining room, where he spends the most time while at home, and a minimum number of bedrooms. The atrium space of the living room and dining room with a loft wrapped in a square roof is a space for a reunion with family and local residents. This space is located on the north side of the building to provide sufficient distance from the road to the local traffic line. At the same time, there is an opening that allows a direct approach to the house without using the front door. This opening has enough frontage to allow for holiday activities in the garden to the west and continuous use of the dining room. The entrance, storage, bathroom, and bedroom are placed in an L-shaped shed to protect the square roofed atrium space from local traffic. (Hajime Mizutani)
【島の家001】
所在地:福岡県福岡市西区
用途:戸建住宅
クライアント:個人
竣工:2019年
設計:三宅唯弘建築設計事務所+水谷元建築都市設計室
担当:水谷 元、三宅唯弘、野見山優亮
構造設計:満田衛資構造計画研究所
照明:佐藤政章(モデュレックス福岡)
造園:山口陽介(西海園芸)
施工:久木原工務店
撮影:石井紀久
工事種別:新築
構造:木造
規模:平屋
敷地面積:423.32m²
建築面積:88.92m²
延床面積:87.40m²
設計期間:2018.06-2019.03
施工期間:2019.05-2019.11
【Island-House 001】
Location: Nishi-ku, Fukuoka-shi, Fukuoka, Japan
Principal use: Residential
Client: Individual
Completion: 2019
Architects: HAJIME MIZUTANI ARCHITECT
Design team: Hajime Mizutani, Tadahiro Miyake, Yusuke Nomiyama
Structure engineer: Mitsuda Structural Consultants
Lighting planner: Masaaki Sato / ModuleX Fukuoka
Gardening: Yosuke Yamaguchi / Saikai Engei
Contractor: Kukihara Komuten
Photographs: Toshihisa Ishii
Construction type: New building
Main structure: Wood
Building scale: 1 story
Site area: 423.32m²
Building area: 88.92m²
Total floor area: 87.40m²
Design term: 2018.06-2019.03
Construction term: 2019.05-2019.11








