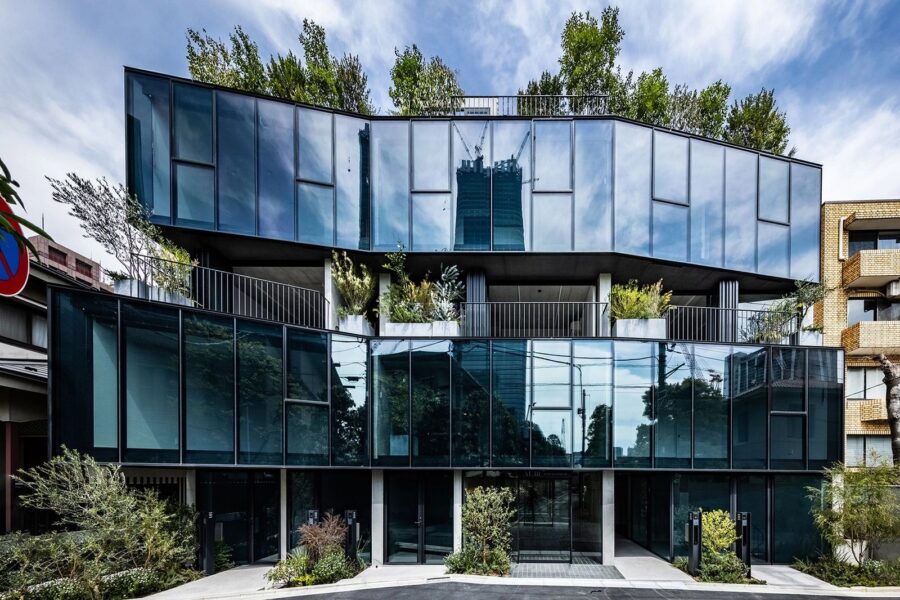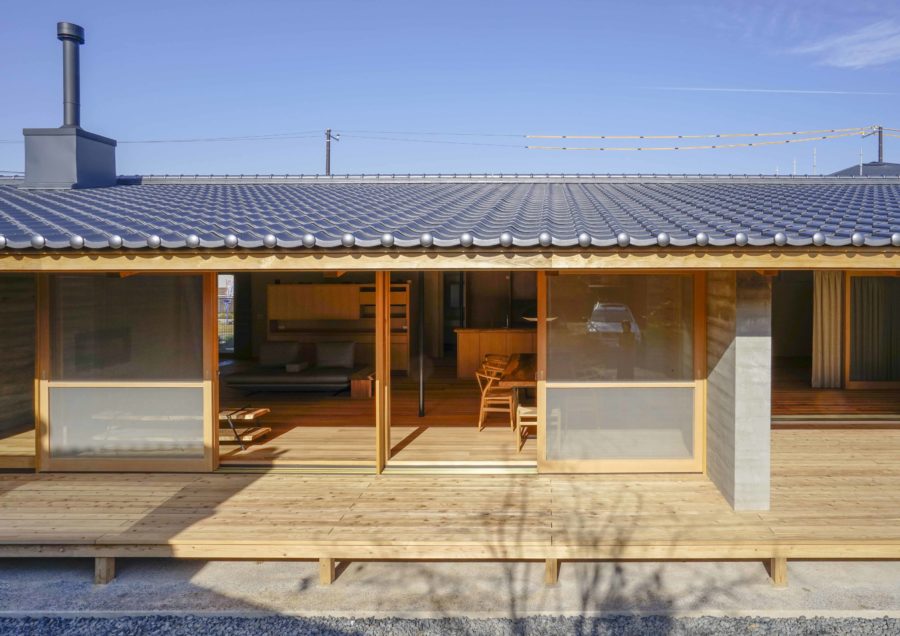敷地はもともと隣家の大きな庭の一角であったため、住宅街に建つという建ち方ではなく、庭の中に建つような建ち方を目指した。施主は大道芸人で、河童のパフォーマンスをする方である。
フットプリントは23㎡ほど、法規的に高さも8mしか取れず、縦動線の計画で、平面と断面のすべてが決まってしまうような条件であった。そこで、階高を最大限確保しつつ小さな気積の中にも広がりのある、建物全体でワンルーム空間となるようにあえて階段を中央に3重に配置して、その両脇に厚さ45mmの薄い床を、幅と高さをずらしながら架ける計画とした。
この階段は構造にも寄与しており、ブレースとして機能しつつ、吹き抜けの水平構面を固め室内の耐力壁を不要とし、中央の鉄骨柱の座屈長さを抑えることで、その断面を、家具のように華奢な寸法にすることを実現している。45mmのマッシブホルツの床はスギの角材をつなぎ合わせてつくり、差し込まれた薄い簡潔な床は、構造でありながら仕上げでもあり、文字どおり表裏一体的に、空間を切り返しながら、その薄さによって、光と風と、人の気配を、階を跨いで、緩やかに行き渡らせる。
1階は、階段が居住スペースとパフォーマンスのための稽古場と工房を分ける。階段を登っていくと、薄い床が時にはカウンター、ときにはベンチのように、目の前に現れては消え、それによって住人同士の関係性がめまぐるしく変化していく。
それぞれの部屋は身体的なスケールによって親密に織り込まれた、近いようで遠い、遠いようで近い関係となる。階段もあるときは天井や間仕切り壁のような存在になり、分節されているけれども繋がっているような、立体的で回遊性のあるひとつながりの空間をつくり出す。
また、階段は床の延長として使われたり、あるいは椅子、棚やテーブル、キッチンとつながるカウンターとしても扱うことができ、常に身体と呼応する動的な機能性をもっている。階段の最上部は室内でありながらも、外の風景を楽しめるテラスのような場所にもなっている。
一方で、中央に配置された階段を天井や壁で行き止まりとすることで、上下を移動するという固定化された用途ではない別の使い方があるのではないかと思うキッカケとなっている。
その階段の仕上げを、木にしてしまうと家具として、金属だと構造としての印象に偏ってしまうので、木、石、金属、樹脂のすべての素材を使って緑青仕上げを施している。
外壁にも同じテクスチュアを採用しており、その緑青の表情によって、自然物とも人工物ともいえないモノが庭との調和をつくっている。これから先、刻々と変化して行く緑青が周りの植物たちとともに、まちの風景の一部となっていくことを期待している。あるいは経年変化で起こる錆が、過去を想起させ、まるで以前からそこにあったような馴染み深さを感じさせる。
外壁と階段を同じ仕上げとすることで、各々の認識の中で外の世界と内の世界とを繋げている。
合理性を伴う空間と表現的な現象を伴う空間とが1つの形式の中で共鳴する、3次元以上の広がりを生む建築を目指した。(畠山鉄生+吉野太基)
A massive house with a central staircase that creates mobility and a place to stay
The site was originally part of a large garden from its neighbor’s house, therefore the aim of this house was not to build in a residential area, but to build as if in a garden. The owner of the house plays a unique role as a Kappa street performer for his living.
We initially thought there were only limited options for dealing with the plan and section of the house when we started planning a vertical flow line since a footprint is only about 23 square meters, and the maximum building height is 8 meters according to the building code of land.
Therefore, three layered staircases were purposely placed in the center of the house while maximizing the floor height and creating an expansive one-room space within a limited small footprint of the building. 45 mm thin floors were hung on both sides of the staircases while shifting the width and height of them.
The staircases also contribute to the structure, acting as a brace and solidifying the horizontal structure of the atrium, eliminating the need for structural walls in the interior. By reducing the buckling length of the central steel column, its cross-section is made to have the slender dimensions of a piece of furniture.
The 45mm Massive Holtz floor is made of cedar timbers joined together. These inserted thin and refined floors function as both structure and finish of the building. The thinness of the floor allows light, wind, and human presence to gently spread across the space, literally inextricably linked to each other.
A staircase on the first floor separates the living space from the rehearsal room and studio. As you climb the stairs, the thin floor appears and disappears before your eyes, and the relationship with the residents changes rapidly as a result; sometimes as a counter, sometimes as a bench. Each room becomes intimately interwoven by physical scale, a relationship that is at once near and far, far and near. The staircase, too, becomes a kind of ceiling or partition wall, creating a three-dimensional space that is at once segmented and connected.
The staircase can also be used as an extension of the floor, or as a counter that connects to chairs, shelves, tables, and the kitchen. It has a dynamic functionality that always responds to the body. The top of the staircase is a terrace-like area where you can enjoy the scenery outside even though it is inside. On the other hand, by making a blind staircase towards the ceiling and walls, we aim to question the stereotype of the staircase which normally serves as a fixed purpose of only moving up and down.
If the staircase were finished in wood, it would have looked like a piece of furniture, and if it is made of metal, it will look like a structure. To avoid such visual aspects, wood, stone, metal, and resin are used at once to create an innovative green-blue finish.
The same texture is used on the exterior walls, and the greenish-blue look creates a harmony between the garden, making an expression of neither natural nor man-made.
We hope that the ever-changing greenish-blue color of the exterior will become a part of the townscape along with the surrounding plants. The rusting that occurs over time reminds us of the past and makes us feel as if the building has been there for a long time.
By using the same finish for the exterior walls and the staircase, the outside and the inside are connected in each person’s perception. Through this project, we aimed to create an architecture that resonates with rationality and space with expressive phenomena within a single form, creating an expanse of more than three dimensions. (Tetsuo Hatakeyama + Taiki Yoshino)
【河童の家】
所在地:神奈川県
用途:戸建住宅、スタジオ
クライアント:個人
竣工:2021年
設計:Archipelago Architects Studio
担当:畠山鉄生+吉野太基
構造設計:円酒構造設計
外構:parsley
鉄骨:ウヌマ
施工:山田建設
撮影:千葉顕弥
工事種別:新築
構造:木造
規模:地上2階、一部ロフト
敷地面積:50.32m²
建築面積:24.65m²
延床面積:49.30m²
設計期間:2020.03-2020.12
施工期間:2020.12-2021.06
【Kappa House】
Location: Kanagawa, Japan
Principal use: Residential, Studio
Client: Individual
Completion: 2021
Architects: Archipelago Architects Studio
Design team: Tetsuo Hatakeyama + Taiki Yoshino
Structure engineer: Enshu Structural Consultants
Exterior: parsley
Steel: Unuma
Contractor: Yamada kensetsu
Photographs: Kenya Chiba
Construction type: New building
Main structure: Wood
Building scale: 2 stories, partly loft
Site area: 50.32m²
Building area: 24.65m²
Total floor area: 49.30m²
Design term: 2020.03-2020.12
Construction term: 2020.12-2021.06








