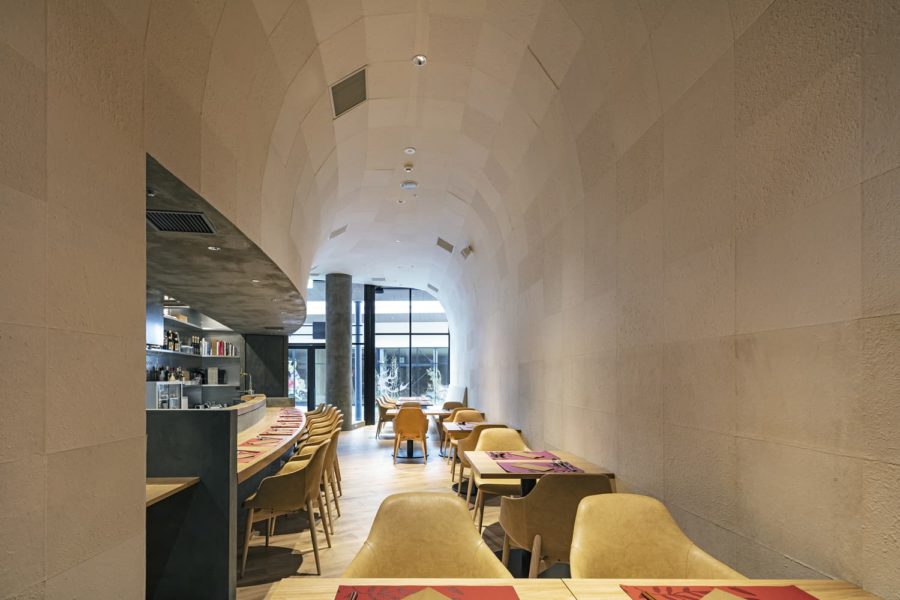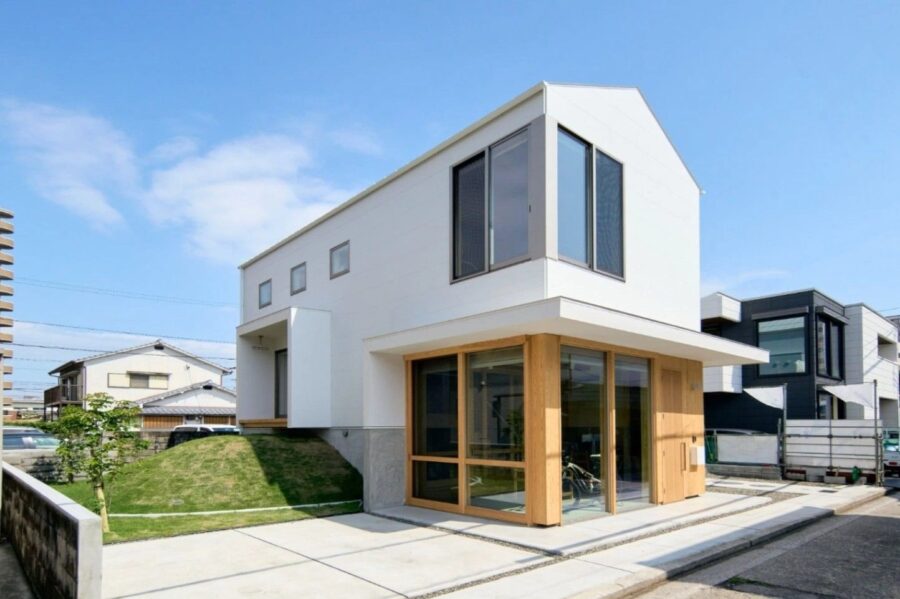さまざまな環境を受け入れ、この地ならではの建築を目指した小さな住宅である。
計画地は典型的な日本海側気候で年間日照時間が少なく、降水量も多い。積雪量も1mを超えることもあり、夏はフェーン現象により猛暑日を記録することもある。
その中でまず目につけたのはカーポートの存在。積雪の多いこの地域は大概の家に設置されており、ある種の街並みをつくり上げている。
そのカーポート文化をポジティブにこの建物では積極的に受け入れることを考えた。
一般的にはネガティブに添えられがちな要素を見つめ直すことで、地域の新たな景観形成に作用することができたと同時に、この地の環境特性も受け入れるおおらかな住宅を計画することができた。
一見バラックのような立ち振る舞いは、この地の環境を丁寧に読み解いたうえでの成果品である。
また、架構計画は車1台分の幅、カーポートの普及サイズ2.7mを1グリッドとし、それを徹底し反復している。梁は120×270サイズで統一し、グリッドを横断する大きな火打ちはその半割り、60×270サイズを製材することで部材ロスを減らし、経済効率のよい架構形式を実現している。
無理なく普及品を活用、トータルでまとめていくことで、本建物はこの地における新たな持続可能な住宅生産モデルを示唆している。
大雪から建物を守るため折板屋根を大きく跳ね出し、腰壁にはシールレスなモルタル壁を採用した。大雪時は腰壁が雪に沈み、木架構と折板屋根が真っ白な景色の中に印象的に浮かび上がる。(西 和人)
A one-story building in a snowy area that integrates with a carport
This small house embraces the various environments and aims to create an architecture unique to this region.
The project site has a typical Sea of Japan climate, with few hours of sunshine and precipitation per year. Snowfall can exceed 1 m, and the summer months can be extremely hot due to the foehn phenomenon.
The first thing we noticed in this situation was the carport. In this region, where there is a lot of snowfall, most houses have carports, creating a townscape.
I thought about how this building positively embraces that carport culture.
By rethinking the elements that are generally attached negatively, we were able to plan a generous residence that accepts the environmental characteristics of this site while at the same time acting to create a new landscape for the area.
The seemingly barrack-like behavior of the house is the product of a careful reading of the local environment.
In addition, the erection plan is based on the popular carport size of 2.7m as one grid, which is thoroughly repeated. The beams were unified in size 120 x 270. The diagonal beams that cross the grid are milled from half of that size, 60 x 270, to reduce material loss and achieve an economically efficient frame structure.
By using common products and integrating them into a total structure, this building suggests a new model for sustainable housing production in this region.
The folded-plate roof is widely sprung to protect the building from heavy snowfall, and seal-less mortar walls are used for the hip walls. The hip wall sinks into the snow during heavy snowfalls, and the wooden frame and folded-plate roof stand out impressively against the pure white landscape. (Kazuto Nishi)
【南砺の家】
所在地:富山県南砺市
用途:戸建住宅
クライアント:個人
竣工:2020年
設計:西和人一級建築士事務所
担当:西 和人
施工:木建
撮影:新澤一平
工事種別:新築
構造:木造
規模:平屋
敷地面積:231.00m²
建築面積:123.60m²
延床面積:119.24m²
設計期間:2019.01-2019.05
施工期間:2019.06-2020.01
【House in Nanto】
Location: Nanto-shi, Toyama, Japan
Principal use: Residential
Client: Individual
Completion: 2020
Architects: Kazuto Nishi Architects
Design team: Kazuto Nishi
Contractor: Mokuken
Photographs: Ippei Shinzawa
Construction type: New building
Main structure: Wood
Building scale: 1 story
Site area: 231.00m²
Building area: 123.60m²
Total floor area: 119.24m²
Design term: 2019.01-2019.05
Construction term: 2019.06-2020.01








