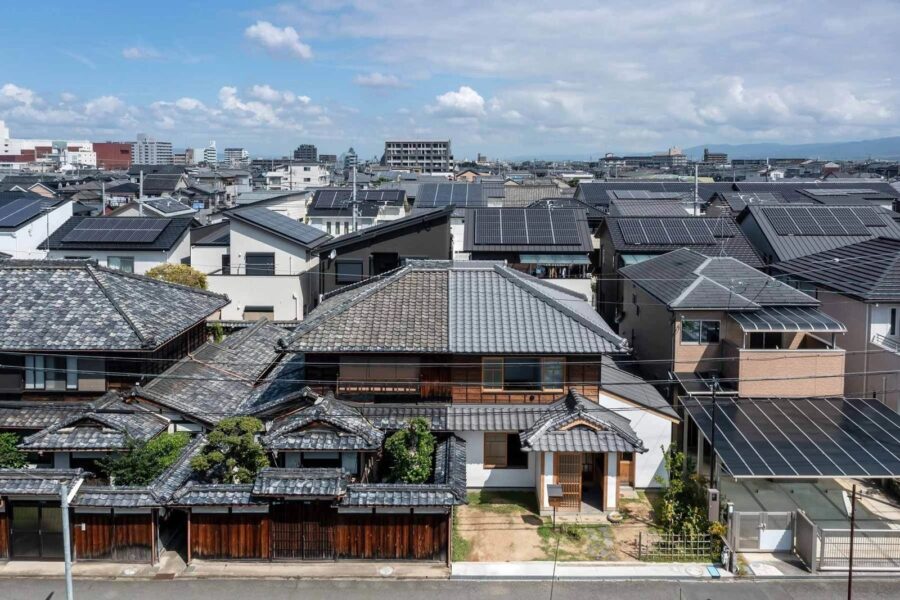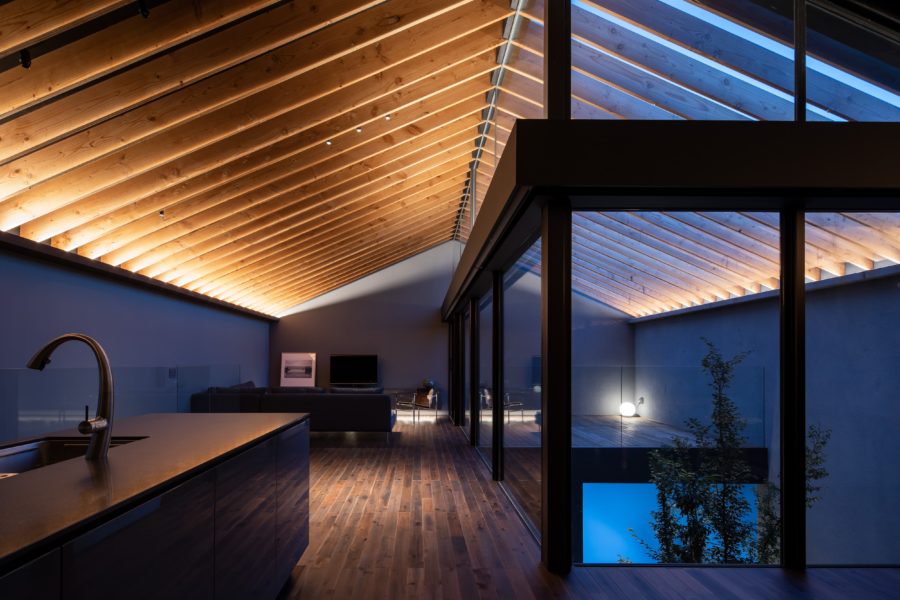観光客向けのお土産店や飲食店、商業施設やディスカウントショップなどが建ち並ぶ、沖縄県那覇市国際通り。
〈焼肉 琉球の牛 那覇国際通り店〉はその中でも一際賑わう広場の一角に建つビルの3階にある。昼も夜も多くの人が行き交うこの喧譟の中で、ゆっくり落ち着いて食事ができる居心地の良い空間をつくることを心掛けた。
立地上、広場や路上から見上げる店内の景色を導入と捉え、ガラスのカーテンウォールにあえてサインは設けず、ブラックチークを張った天井や木を基調とした内装に視線を集めることで、シックな佇まいを際立たせ周辺店舗との差別化を図った。
エントランスホールは床を間接照明の淡い光で浮かび上がらせ、仕切った千本格子の入口から店内へと期待感を伴って来店客を誘う。
店内はシンプルに、石やタイルといった質感のある素材で設えた。
壁にはなぐり加工のタモ材を、柱には琉球石灰岩を使用し、素材のもつ力強いテクスチュアを生かしている。また染め物を模したカーペットや壁に施された塗り壁風版築、随所に配した間接照明の柔らかな光が「凛とした静寂感」を演出している。
客席レイアウトはさまざまな人数のグループ客に対応できるように3タイプの客席を設けた。各個室は千本格子の回廊で緩やかに分割され、ゆっくりとくつろぎながら特別な時間を楽しんでいただける空間となっている。(平良玄峰)
A downtown yakiniku restaurant that shows the appearance of the city through the glass
Kokusai-Dori Avenue in Naha City, Okinawa Prefecture, is lined with souvenir stores, restaurants, commercial facilities, and discount stores catering to tourists.
“RYUKYU NO USHI NAHA KOKUSAI ST.” is located on the third floor of a building in the corner of one of the busiest plazas in the area. In the midst of this hustle and bustle, where many people come and go both day and night, we tried to create a comfortable space to relax and enjoy their meal.
Due to its location, the view of the store from the plaza or street is considered the first step toward the store. Therefore, we dared not to put a sign on the glass curtain wall but instead focused on the black teak ceiling and wood-based interior to accentuate the chic appearance and differentiate the store from the surrounding stores.
The entrance hall is illuminated with indirect light, inviting customers with a sense of anticipation to enter the store through the entrance, which is divided by a fine grid.
The interior is simple, with textured materials such as stone and tile.
The walls are made of surface-treated ash wood, and the pillars are made of Ryukyu limestone, bringing out the powerful texture of the materials. Carpets resembling dyed fabrics painted wall panels on the walls, and the soft light from the indirect lighting throughout the space create a “dignified and quiet” atmosphere.
The seating layout has three types of seating to accommodate groups of various numbers of guests. In addition, each private room is gently divided by a fine-lattice corridor, creating a space where guests can relax and enjoy a special time. (Harutaka Taira)
【焼肉 琉球の牛 那覇国際通り店】
所在地:沖縄県那覇市牧志3-2-3 Hachimine CRYSTAL 3F
用途:レストラン・食堂
クライアント:Ready Go
竣工:2017年
設計:LSDdesign
担当:平良玄峰
電気設備:エリンクス
機械設備:創水
空調設備:つかさ冷機
サイン:ベジェ
厨房機器:フクシマガリレイ
施工:LSDdesign
撮影:石橋マサヒロ
工事種別:リノベーション
構造:SRC造
延床面積:144.16m²
設計期間:2017.05-2017.07
施工期間:2017.07-2017.09
【RYUKYU NO USHI NAHA KOKUSAI ST.】
Location: 3-2-3, Hachimine CRYSTAL 3F, Makishi, Naha-shi, Okinawa, Japan
Principal use: Restaurant
Client: Ready Go
Completion: 2017
Architects: LSDdesign
Design team: Harutaka Taira
Structure engineer: elinks
Electrical equipment: Sou-sui
Mechanical equipment: Tsukasa Refrigerator Service
Sign: BE’ZIER
Kitchen equipment: FUKUSHIMA GALILEI
Contractor: LSDdesign
Photographs: Masahiro Ishibashi
Construction type: Renovation
Main structure: Steel reinforced concrete construction
Total floor area: 144.16m²
Design term: 2017.05-2017.07
Construction term: 2017.07-2017.09








