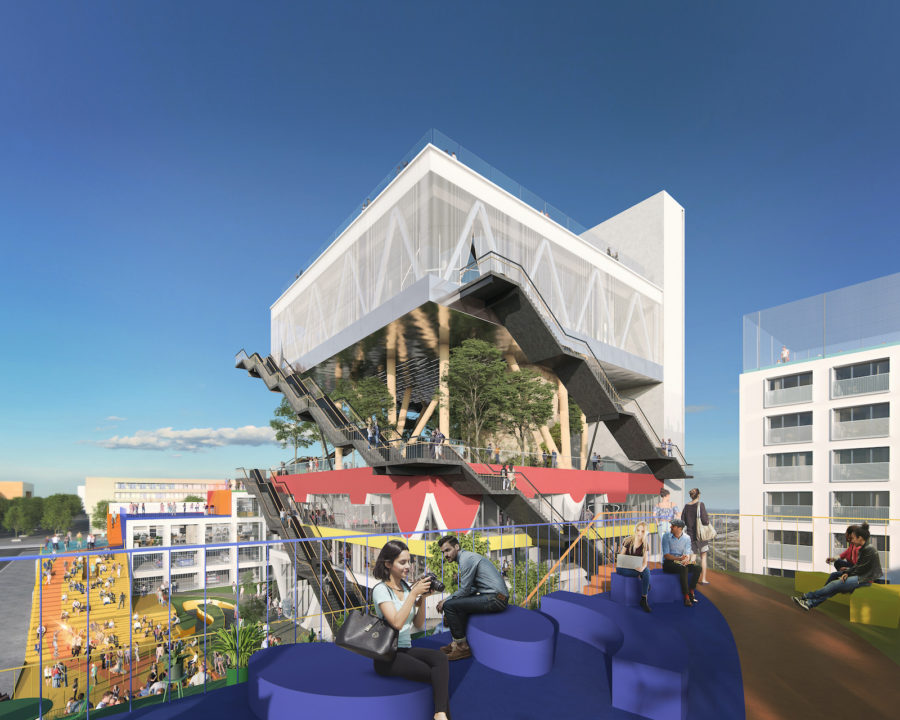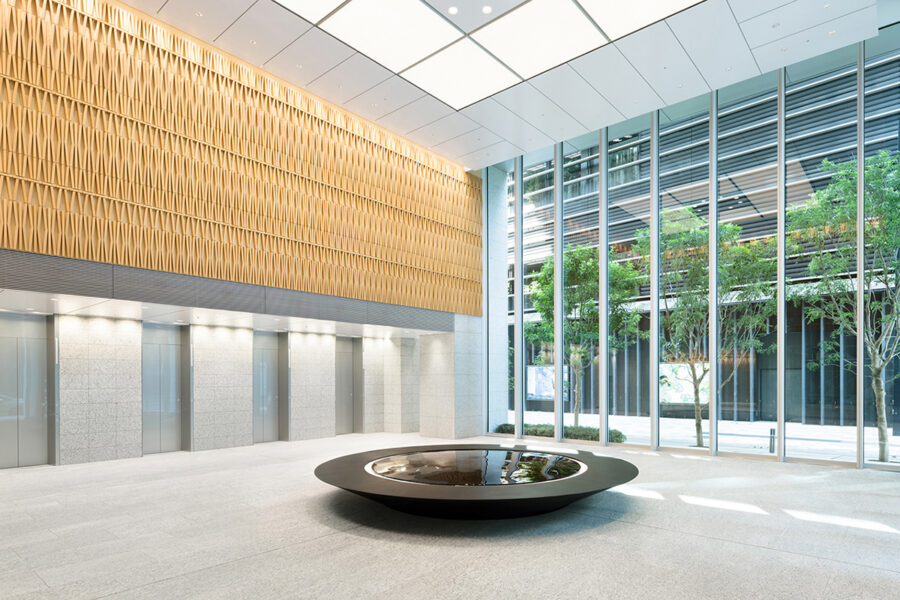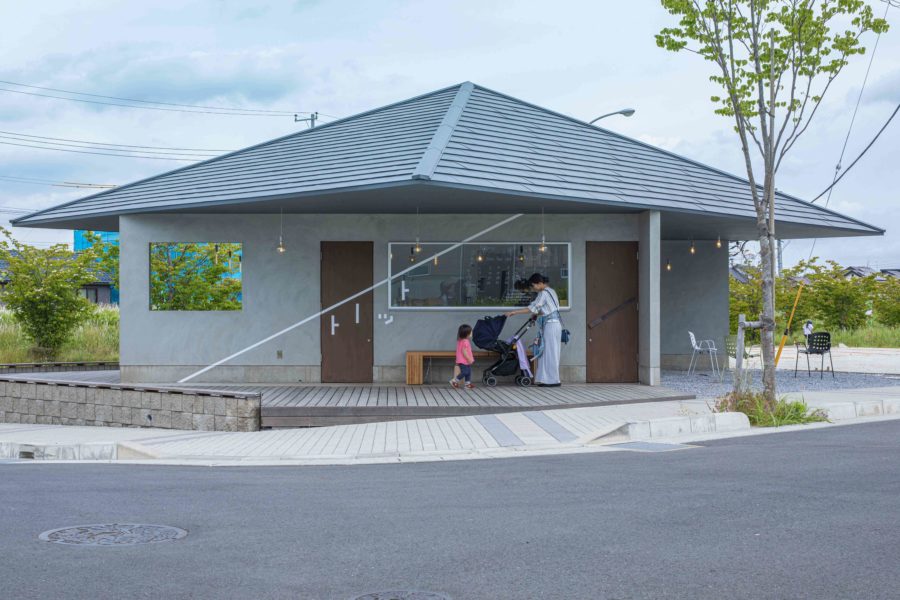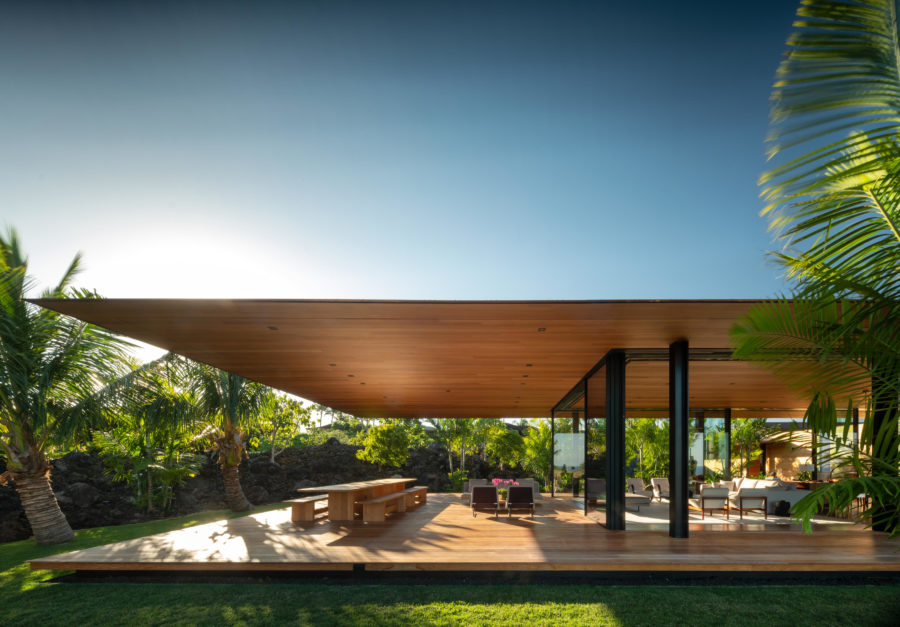〈KRD Nihombashi〉は中央通り沿いに建つビルの健診施設である。健診時は、比較的長い時間を施設内で過ごすため、その時間と空間を単に受診をするという受動的なものにとどまらず、健康とその先にある自分自身の生き方を、能動的に考え再発見をするための場として過ごすことのできる施設を提案した。
平面計画は、大きな開口部スペースを最大限に生かし、そこにロビー・ラウンジ・ライブラリーを配し、コア側・壁側に各種健診室を配した。長細い平面形状を持つ施設内を35mのまっすぐな軸線が貫き、間接照明によってゆるやかに診察動線に導かれる。視線が通るこの軸線の配置は、運営オペレーションの効率性も考慮している。
ライブラリーには、山口博之氏のブックディレクションによる、「何のために」「どうやって」健康になるのかをテーマにした本が並び、思い思いの場所で、ゆったりとくつろぎながら読むことができる。 腰を落ち着ける椅子やソファは、場所ごとに機能のメリハリをつけることで、のんびりと居眠りをしたり、集中して仕事をすることもできるよう配慮している。
1階に併設された多目的スタジオとも相互に連携をはかることで、ここを訪れた人が、自身の「KARADA」と向き合いながら自身のあり方を見つめ直す、そんな新しい場となってほしい。(平山 真、斎藤裕美)
Health checkup facilities that allow a wide range of ways to spend time and make the waiting time meaningful
“KRD Nihombashi” is the medical checkup facility occupying the first and the second floor of the building facing Chuo Street, one of the major commercial streets in Tokyo.
Not only does the new facility enables the patients to receive the state-of-the-art medical checkup, it provides a place for them to rediscover why they want to be healthy and how to live the life ahead.
Inside, the space is organized around a central 35m straight corridor with indirect lighting gently leads the visitors to the examination rooms. It also assists maximizing the efficiency of the staff operation.
To enhance the sense of space and light, three main visitors’ waiting area, “Lobby”, “Lounge”, and “Library”, are located along the windows whereas the examination rooms, which normally are preferred without natural light, are logically arranged around a central core zone of the building.
A calm, inviting library provides various space for the visitors to spend their time as they wish. They can tuck themselves in the reading corner or they can read books sitting on the bespoke oak chair overlooking Chuo Street. The books are directed by Hiroyuki Yamaguchi, focusing on the theme of “Why” people wish for long health, and “How” to become and maintain well-being.
We hope that “KRD Nihombashi” becomes a new place where visitors reflect on their “KARADA”; i.e., themselves, and encounter their own way of well-being in conjunction with various activities held at “KRD studio” on the 1st floor. (Shin Hirayama, Yumi Saito)
【KRD Nihombashi】
所在地:東京都中央区日本橋本町4丁目4番2号 東山ビルディング2階
用途:医療施設・クリニック
クライアント:医療法人社団 大地の会
竣工:2019年
設計:SHIP ARCHITECTS
担当:平山 真、斎藤裕美
施工:アズ
設計協力:知念里奈 / まる・ち
設備:設備計画
照明:EOS plus
家具:E&Y
撮影:矢野紀行
工事種別:リノベーション
構造:鉄筋コンクリート造
計画面積:420.30m²
設計期間:2017.11-2018.04
施工期間:2018.04-2018.09
【KRD Nihombashi】
Location: Touzan Building 2F, 4-4-2 Honmachi Nihombashi Chuo-ku, Tokyo, Japan
Principal use: Medical facility, Clinic
Client: Daichi no kai
Completion: 2019
Architects: SHIP ARCHITECTS
Design team: Shin Hirayama, Yumi Saito
Contractor: Azu
Design collaboration: Rina Chinen / MARU-CHI
Service engineer: Setsubi keikaku
Lighting design: EOS plus
Furniture: E&Y
Photographs: Toshiyuki Yano
Construction type: Renovation
Main structure: Reinforced Concrete construction
Planning area: 420.30m²
Design term: 2017.11-2018.04
Construction term: 2018.04-2018.09








