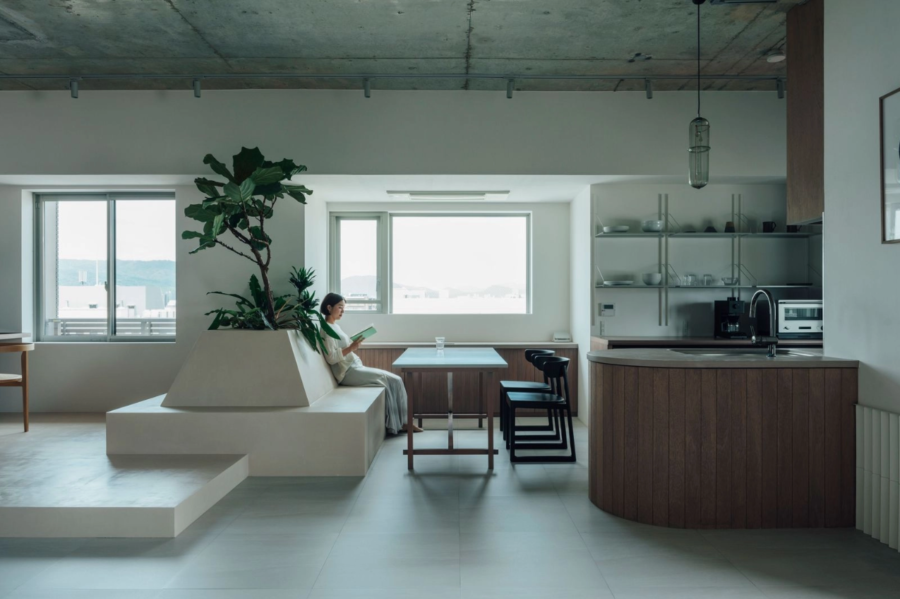1階で歯科医院を営む施主家族が暮らす、元々2世帯住宅だった築18年鉄骨造3階建ての店舗併用住宅。その住居部分の改修計画である。3人家族の暮らしと不相応な2世帯住宅の間取りの改善、夏暑く冬寒く昼間から暗いという環境の改善、量販住宅的な空間の質の改善、という3つが改修の主目的だった。
リノベーションで木造やRCの既存躯体を露出して活かす手法は一般的だが、耐火被覆で露出できない鉄骨造かつ内断熱を追加する必要により、全面に内装を施さなければいけない状況の中で、どうやって単なる張りぼてでなく各内装に必然性をもたせられるのか、また、ワンルームという間取り内にどれだけ多様性や奥行きを共存させるかが内装における課題となった。
まず、2・3階それぞれが家族用に計画された既存に対し、2階をパブリックな場としてのリビングダイニング、3階を寝室などのプライベートな場として使い分けることとし、予算の都合上プライベート側はなるべく既存を利用することとした。
主要空間の2階は間仕切りや吊天井をなくし、既存の梁を隠しつつ設備や照明を内包する梁型や垂れ壁で緩やかに仕切りながらも、なるべくおおらかで気積の大きなワンルームを確保した。
各階ごとに80m²ほどの小さなバルコニー3つと、各部屋にばらまかれた窓で外周に開口部は豊富であったが、うるさい前面道路と近接した隣地建物によってほとんど使われず閉じられており、間仕切りの多さも相まって昼間から暗い状態であった。
そこで3階中央で物置と化していたキッチンを撤去し、2・3階をつなぐ吹き抜けにしてその上部にトップライトを配すことで、最も暗かった中央部に自然光を取り入れ、住居全体への煙突効果での自然換気も可能にした。
そして既存開口部は外周部の環境に応じて取捨選択を行った。唯一角で開けたバルコニーは不要な浴室跡を使って拡張してリビングと大きくつなぎ、他の使われていない開口部は換気などに必要な個所以外は熱の逃げを防ぐように断熱材で閉じたり、造作家具と組み合わせたりすることで見た目の統一を図りながら外部との距離をコントロールできるようにした。
外壁沿いにキッチン・デスク・ベンチ・棚などの機能を散りばめ、断熱材の炭化コルクなどの特性をもつ内装材を場所に応じて用いることで、中央は空っぽながら各面ごとが個性をもち、ワンルームながら場所ごとに変化をもたらしている。
落ち着いた色調の下層部から明るい色調の上層部を経て真っ白な吹き抜け空間へと断面方向にも素材感の変化を与え、平面方向と断面方向での多様性の掛け合わせに自然光が加わることで、奥行きと変化のある豊かなワンルームにできるのではないかと考えた。
大きなアイランドキッチンを囲みながら自然の移ろいを感じ、人々の暮らしとともに時間を重ねて深みを増す空間になることを祈っている。(小室 舞)
Full renovation with diversity and depth
This project concerns the renovation of our clients’ duplex residence, which is situated above their ground-floor dental practice. The overall building is a 3-story steel structure that is 18 years old. The three main purposes of the renovation were: 1. Improvement and re-planning of the spatial layout to suit a family of 3 instead of a 2-generation family, 2. Improvement of environmental quality to mitigate overheating in summer, retain warmth in winter, and increase natural daylight, 3. Improvement of spatial quality and modernization of finishes.
The exposure of existing timber or concrete structures is the usual approach in this type of project. In this case, however, the fireproofing to the existing steel structure and additional insulation required for the external envelope made this inappropriate and difficult. The key design challenges were, therefore, how to apply a convincing logic to the internal finishes and how to create diversity and depth of layer within a single room.
The existing residence was originally designed to accommodate one family per floor. The facilities of each floor were amended so that the 2nd floor would become a communal living & dining space, with the 3rd floor being a private space containing bedrooms and bathrooms. Due to a limited budget, amendments to the 3rd floor were kept to a minimum.
On the 2nd floor, the existing partition walls and ceilings were demolished to create a large living & dining space of the generous volume. The new grid ceiling covers the existing beams and creates service runs for lighting and equipment without compromising ceiling height.
Another issue with the original residence was the overall lack of light. Although each 80sqm floor had three tiny balconies and lots of windows, these always had to be shut with curtains closed due to noisy frontages and overlooking issues. This made the living spaces dark even during the daytime. This issue was solved in two ways.
Firstly, the now unused, centrally located 3rd Floor kitchen was demolished to allow an atrium to be created, bringing natural light into the darkest parts of the building. This atrium terminates in a glazed openable roof light which also provides natural stack ventilation to the whole residence and enables an indoor planting area alongside.
Secondly, each facade opening was then evaluated and categorized according to quality. Those openings that provided light while not hindering privacy or introducing noise were expanded. A prime example of this was the balcony to the living room, which was enlarged into a generously sized new window by demolishing the existing, now unused bathroom. The remaining openings were either closed and insulated to increase thermal performance, kept for ventilation purposes, or integrated into built-in furniture to improve their appearance and control distance to external surroundings.
To create spatial quality within the new single space on the 2nd floor, functional built-in furniture such as kitchen units, desks, benches, and shelves were distributed along the perimeter walls. The walls themselves are finished with functional materials such as carbonized cork for insulation which are assigned to specific locations. This allows the central space to remain open plan as well as uniquely characterizing each part of the perimeter, creating diversity in the place.
Material transitions in a section are also created, moving upward from dark to light tones terminating in the white atrium. Combining diversity in both plan and section with natural light, the simple single room design is intended to be abundant with various textures and depth of layering. It is hoped that this space will age in tandem with our clients, enriching their lives by allowing them to experience nature while gathered around the large island kitchen. (Mai Komuro)
【SETAGAYA HOUSE RENOVATION】
所在地:東京都世田谷区世田谷3丁目
用途:戸建住宅
クライアント:個人
竣工:2019年
設計:KOMPAS
担当:小室 舞
植栽:塚田有一(温室)
施工:古賀造
撮影:市川靖史
工事種別:リノベーション
構造:鉄骨造
規模:地上3階
敷地面積:113.17m²
建築面積:83.76m²
延床面積:114.86m²
設計期間:2018.05-2019.04
施工期間:2019.04-2019.09
【SETAGAYA HOUSE RENOVATION】
Location: 3, Setagaya, Setagaya-ku, Tokyo, Japan
Principal use: Residential
Client: Individual
Completion: 2019
Architects: KOMPAS
Design team: Mai Komuro
Planting: Yuichi Tsukada / Onshitsu
Contractor: Kogazo
Photographs: Yasushi Ichikawa
Construction type: Renovation
Main structure: Steel
Building scale: 3 stories
Site area: 113.17m²
Building area: 83.76m²
Total floor area: 114.86m²
Design term: 2018.05-2019.04
Construction term: 2019.04-2019.09








