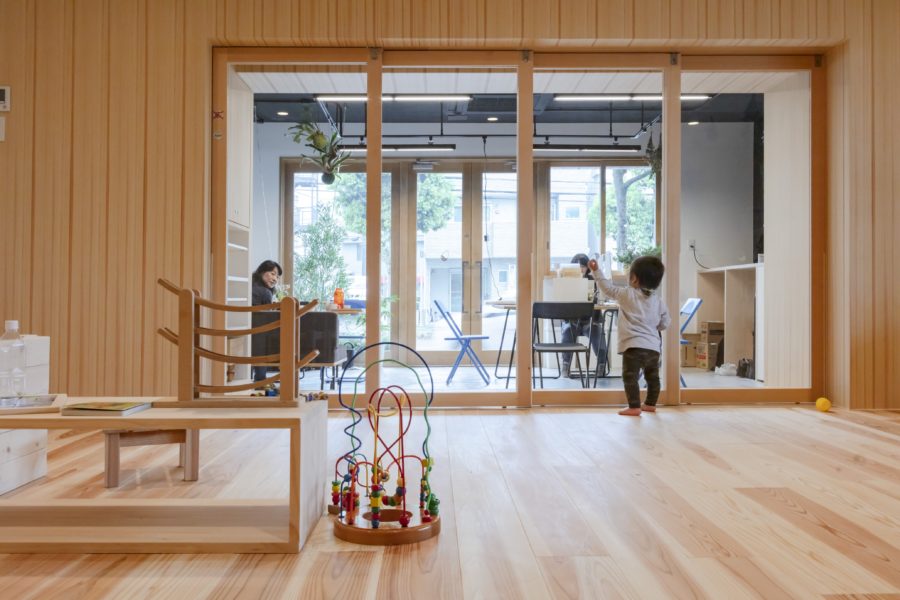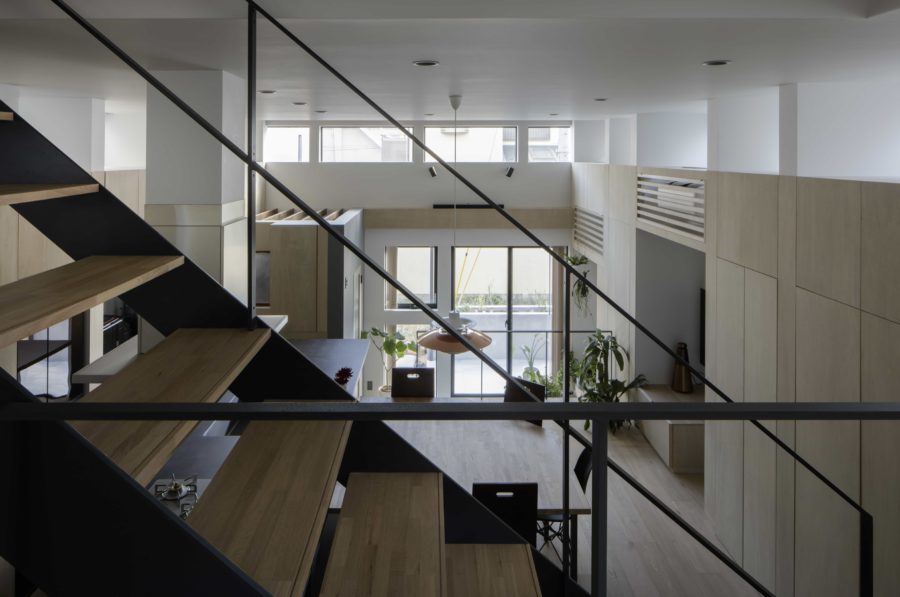「共創生活」をテーマとしたコワーキングスペースTOMOREの0号店。1号店以降はコワーキングに加え、シェアハウスを併せもつ展開を予定している。
住居機能をもたない0号店の計画にあたり、以降の展開を踏まえたコンセプトを体現する2つのエリアが求められた。集中して仕事ができるデスクと会議室、2つの個室をもつ機能的なワークエリアと、住居のようにくつろいだ状態で働くことができるリビングエリアである。
まず、入口付近のワークエリアには、小屋型の個室や会議室を配置することでファサードのアイキャッチとしながら、小さい間口を生かした路地状の空間構成とした。それにより視線が奥へと誘導され、リビングエリアへの期待感が高まるアプローチ空間としても機能させた。
リビングエリアでは沓脱石に見立てたレンガ敷きの内玄関で靴を脱ぐことで、カーペットのリビング空間でリラックスして過ごすことができる。内玄関脇にはコミュニティオーガナイザーのデスクがあり、来場者とコミュニケーションが生まれやすくなっている。デスクには明示的にこの空間のキーカラーでもあるイエローを用いた。
中央に設定した特注モジュールソファはリビングの各ブースを繋ぐ役割を担い、また全方向に利用が可能。基本形では適度な距離があり1人でも対面でも利用ができ、組み合わせればイベントや用途にあわせた多様な利用ができる。
最も奥にあるカウンターはベンチとスタンディングのコーヒーデスクにハイカウンターをミックスした3段式。ソファとともにさまざまな機能と視線の高さや方向をあえて交わりやすくすることで、偶発的なコミュニケーションを喚起する。また、窓際に仕切られた小上がり席は、より親密な関係性の空間として設定した。
大きなダイニングテーブルは大勢が集まって食事や仕事をすることができる空間。照明は多面的な表情を持つTrianglesペンダントライト、テーブルは架台式のFRAMESテーブルで、分解し片付けることもできるためプロジェクタを使用したイベントなどにも対応ができる。
バックの壁面にはアーティストyang02氏による『落書きのための装置』によって多くの色が偶発的に交じり合うアートが描かれた。共創生活という〈TOMORE〉のコンセプトを象徴するような場所となった。(荒尾宗平)
A co-working space with many features that make it a place for new ways of working
“Co-living & co-creating” is the theme of coworking company TOMORE’s pilot space (dubbed “0”). TOMORE plans to add a share house to the coworking area in its first official space (dubbed “1”).
In planning TOMORE’s 0 space, we needed to account for the living space that would be added to future spaces, so two separate areas were necessary. The functional area for the focused work area has desks, a conference room, and two private rooms. The living area facilitates working in a way that feels like relaxing at home.
Just inside the entrance lies the focused working area. Private workrooms and a conference room provide accents to the facade. The layout utilizes space in the entryway that is narrow due to an alley required by zoning laws. It also functions to draw the eye further into the space and build interest/excitement as users head toward the living area.
In the living area, workers take their shoes off on a brick platform that recalls traditional Japanese living – “kustunugi ishi,” a stone platform for removing shoes. This sets the stage for relaxing in the carpeted area. Next to the shoe removal area is a desk where the communication organizer will sit, facilitating easy communication with incoming guests. It is purposefully rendered in yellow, the key color for the entire space.
A custom-made modular sofa that can be used from any angle connects the separate booths of the living area. Arranged in the basic shape, sofa pieces are the perfect distance apart for one person to sit on or two people to sit face-to-face. Pieced together, the sofa can accommodate events and a variety of other possibilities.
The counter in the back has three distinct levels – a bench, a standing coffee counter, and a high counter. The counters and sofas together combine multiple functions, sightline heights, and usable directions to facilitate spontaneous conversation and communication. A small raised area next to the window is a space for people to connect more closely.
Larger groups can work or eat together at a large dining table. The lights fixtures are our multi-faceted Triangles pendant lamps, while the tables are our FRAMES model trestle tables. They can be disassembled and stashed away, creating space to hold events that could even make use of a projector.
The back wall features work by artist yang02,” a means for graffiti” that features many different colors spontaneously mixing, symbolizing TOMORE’s concept of “co-living and co-creating. (Sohei Arao)
【コワーキングスペースTOMORE zero】
所在地:東京都中央区日本橋浜町2-17-8浜町平和ビル1階
用途:シェアオフィス・コワーキングスペース
クライアント:野村不動産
竣工:2021年
設計:SIDES CORE
担当:荒尾宗平
ディレクション:貞清誠治
プロジェクトマネジメント:小西基之、赤井陽子(ヒトバデザイン)
造作家具:別注家具製作所
照明:吉岡政浩(Filaments)
壁面アート:yang02
施工:REM
撮影:太田拓実
工事種別:新築、インテリア
延床面積:151.80m²
設計期間:2021.05-2021.08
施工期間:2021.08-2021.09
【TOMORE zero】
Location: Heiwa building 1F, 2-17-8, Nihonbashihamacho, Chuo-ku, Tokyo, Japan
Principal use: Share office, Co-working space
Client: Nomura Real Estate Development
Completion: 2021
Architects: SIDES CORE
Design team: Sohei Arao
Direction: Seiji Sadakiyo
Project management: Motoyuki Konishi, Yoko Akai / Hitoba design
Built-in furniture: betchu-kaguseisakusho
Lighting: Filaments / Masahiro Yoshioka
Wall art: yang02
Contractor: REM
Photographs: Takumi Ota
Construction type: New Building, Interior
Total floor area: 151.80m²
Design term: 2021.05-2021.08
Construction term: 2021.08-2021.09








