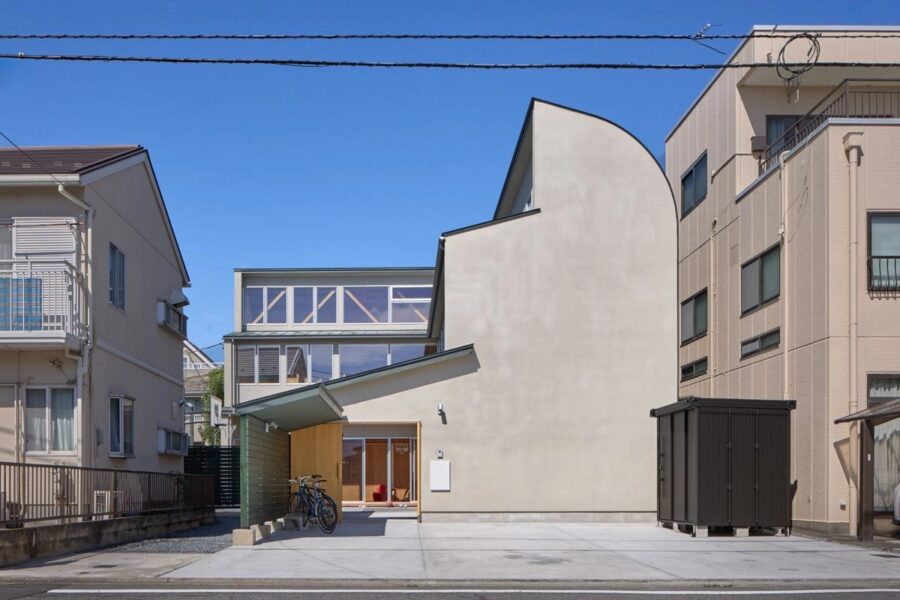プリンスグランドリゾート軽井沢はこれからの100年を見据え、「Nature Link -自然につながる、自然とつながる」をグランドコンセプトに機能整理・拡大を行った。その一環として、軽井沢プリンスホテル ウエストのレストラン棟は新設された。
2階のオールデイダイニングは「軽井沢リゾートの四季」をインテリアコンセプトにしている。約300席ある空間を、開口のある古材木パーティションとガラスパーティションで緩やかに3つのエリアに分け、各エリアのテーマを「春」「夏」「秋冬」とし、統一感をもたせながら緩やかにカラースキムが変化する大らかな空間となるよう計画した。窓際の席からテラス席に続く木天井は、内外の境界を曖昧にし、インテリアが自然(外部)と繋がる気持ちよいしつらえとなっている。
個室のアートは、計画のためやむなく伐採されたクリの木を使用した。この木は100年以上この地を見守ってきたシンボルツリーであった。その年輪を版画の技法で刷ることでクリの木はオリジナルアートへ形を変え、これから先もお客様を出迎える象徴となるよう計画した。
1階の中国料理レストランは「軽井沢の大地」をインテリアコンセプトにしている。レストラン中央にはショーキッチンカウンターがあり、割肌の自然石を採用することで大地の力強さを表現した。アルミキャスト格子の柄は中華格子をモチーフにして幾何学模様で軽井沢の花々を表現している。各エリアのメイン壁面には刺繍アートを設置した。この刺繍アートは中国の伝統的な刺繍技法で製作され、原画は江戸時代の日本の絵師の作品を用いた。自然石、金属、ブラックウォルナットの重厚感と繊細で華やかな刺繍アートとの対比が互いを強調し軽井沢の魅力を伝えている。
ホテルの離れに移設リニューアルした〈日本料理からまつ〉は、軽井沢に宿るエッセンス抽出し、ていねいに落し込んだ構成とした。
かつての木曽街道軽井沢宿を想起させる竈、既存建築が有する力強い梁空間、山間に沈む夕陽が染める空の色、この土地が有する記憶と現在が重なり合い豊穣な食材と繋がる空間を目指した。(北村幸治、高野めぐみ、根岸大樹、中川大輔、原井順子)
A restaurant in the hotel that expresses the memory of the land and the four seasons
Prince Grand Resort Karuizawa, looking ahead to the next 100 years, has reorganized and expanded its functions based on the grand concept of “Nature Link: Connecting to Nature, Connecting to Nature. As a part of this, the restaurant wing of Karuizawa Prince Hotel West was newly constructed.
The all-day dining on the second floor is based on the interior concept of “The Four Seasons of Karuizawa Resort. The space, which seats approximately 300, is gently divided into three areas by openings in old wood and glass partitions. The theme for each area is “spring,” “summer,” and “fall / winter,” and the plan was to create a generous space with a sense of unity and gently changing color schemes. The wooden ceiling that leads from the window seats to the terrace blurs the boundary between the interior and the exterior, creating a pleasant interior space that connects the interior with nature (the outside).
The artwork in the private rooms is made of chestnut trees that had to be cut down for the project. This tree had been a symbolic tree that had watched over the area for more than 100 years. By printing the tree’s annual rings using printmaking techniques, the chestnut tree was transformed into an original artwork that will serve as a symbol to greet guests for years to come.
The Chinese restaurant on the first floor is based on the interior concept of “the earth of Karuizawa. A show kitchen counter is located in the center of the restaurant, and the use of natural stone with a broken surface expresses the strength of the earth. The pattern of the cast aluminum latticework is based on the motif of Chinese latticework, expressing the flowers of Karuizawa in a geometric pattern. In addition, embroidery art was installed on the main wall of each area. This embroidery art was produced using traditional Chinese embroidery techniques, and the original artwork was created by a Japanese painter from the Edo period. The contrast between the massive natural stone, metal, and black walnut and the delicate and gorgeous embroidery art emphasizes each other and conveys the charm of Karuizawa.
“Japanese Restaurant Karamatsu”, which was relocated and renovated in a separate part of the hotel, was carefully designed to capture the essence of Karuizawa.
The stove reminds us of the former Karuizawa inn on the Kiso Highway, the strong beams of the existing architecture, the color of the sky as the setting sun sinks into the mountains, and the overlap between the memories of the land and the present. (Yukiharu Kitamura, Megumi Takano, Taiki Negishi, Daisuke Nakagawa, Junko Harai)
【軽井沢プリンスホテル ウエスト レストラン棟】
所在地:長野県北佐久郡軽井沢町
用途:ホテル・ホステル
クライアント:プリンスホテル
竣工:2020年
設計:観光企画設計社+スコア
担当:北村幸治、高野めぐみ、根岸大樹(観光企画設計社)+中川大輔、原井順子(スコア)
構造設計:織本構造設計
設備:ピーエーシー環境モード
照明:ヌーサデザイン
厨房設備:タニコー
家具:オリバー
施工:北野建設、西武建設(日本料理「からまつ」内装のみ)
撮影:千葉正人、フォワードストローク奥村浩司(日本料理「からまつ」のみ)
工事種別:新築(レストラン棟)、改修(日本料理「からまつ」)
構造:鉄骨造(レストラン棟)、木造(日本料理「からまつ」)
規模:地上2階
敷地面積:591001.94m²
建築面積:6239.38m²
延床面積:8952.22m²
設計期間:2017.02-2019.08
施工期間:2019.02-2019.05(日本料理「からまつ」改修)、2019.09-2020.07(レストラン棟)
【Prince Hotel Karuizawa West_Restaurant】
Location: Karuizawa-machi, Kitasaku-gun, Nagano, Japan
Principal use: Hotel, Hostel
Client: Prince Hotel
Completion: 2020
Architects: KANKO KIKAKU SEKKEISHA
Design team: Yukiharu Kitamura, Megumi Takano, Taiki Negishi / KANKO KIKAKU SEKKEISHA + Daisuke Nakagawa, Junko Harai / SCORE
Structure engineer: Orimoto Structural Engineers
M&E engineer: PAC Kankyo Mode
Lighting: NOOSA DESIGN
Kitchen: tanico
Furniture: Oliver
Contractor: Kitano Construction, Seibu Construction (Japanese Restaurant “KARAMATSU”’s interior)
Photographs: Masato Chiba, Forward Stroke / Koji Okumura
Construction type: New Building / Restaurant building, Renovation / Japanese Restaurant “KARAMATSU”
Main structure: Steel / Restaurant building, Wood / Japanese Restaurant “KARAMATSU”
Building scale: 2 stories
Site area: 591001.94m²
Building area: 6239.38m²
Total floor area: 8952.22m²
Design term: 2017.02-2019.08
Construction term: 2019.02-2019.05 / Japanese Restaurant “KARAMATSU” Renovation, 2019.09-2020.07 / Restaurant building








