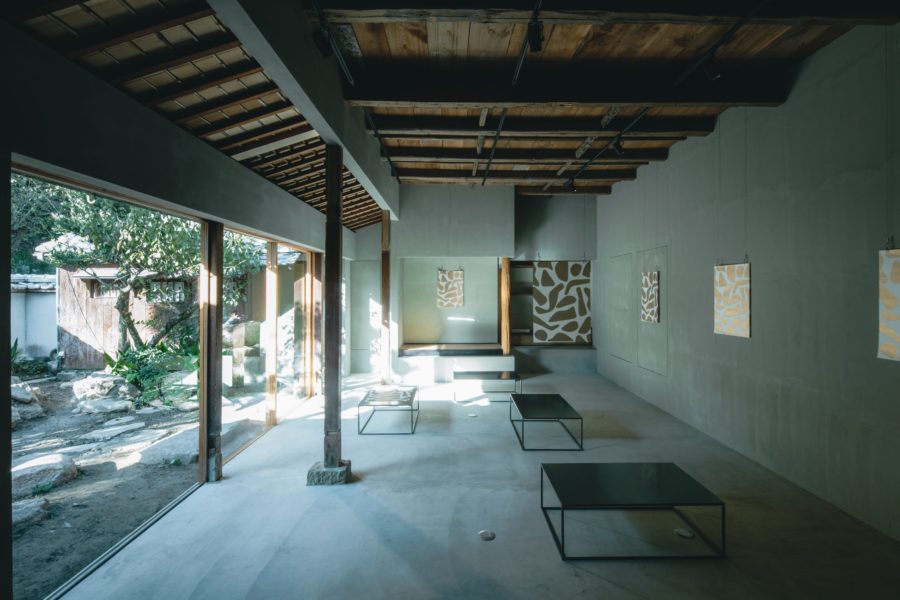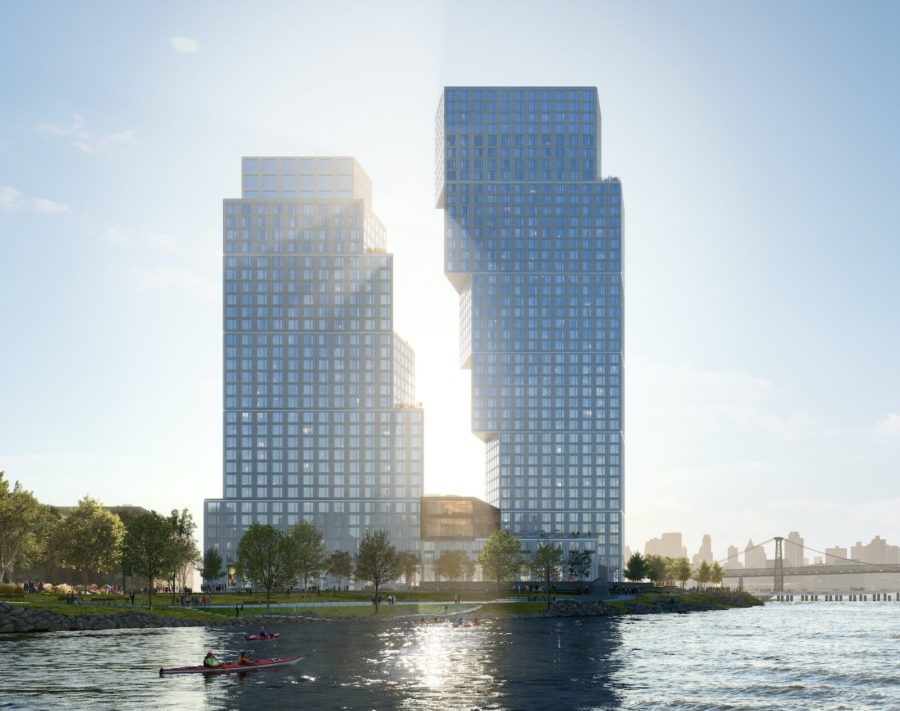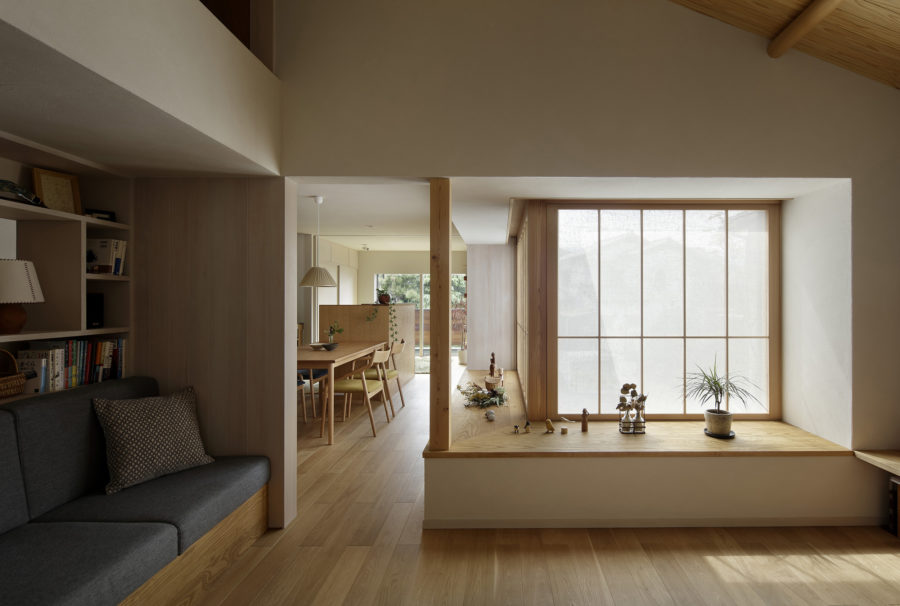茨城県かすみがうら市は、都心に比べて豊かな土地を手に入れることができるため、土地条件を読み取り建物計画をしていくという消極的なプロセスよりも、「夫婦にとって理想の住まいを考え、その住まいを実現できる土地を探す」というテーマから始まったプロジェクトである。
夫婦とともにいくつかの住宅を見てまわった中で、「現代的で洗練されたボリュームやデザインよりも古来の日本らしい家」「夏は風通しで涼しく」「冬は室内に温かな日照を」「室内と続く緑豊かな庭」「自然素材」など多くのキーワードが出てきた。これらを整理整頓していくことで理想の住まいのかたちを模索し、予算の中で納得できる土地を見つけることができた。
建物はまず、冬の少ない日照を最大限に受けとるため東西に伸ばし、夏の厳しい日射しを遮るために深い軒が必要と思われた。次に、水平ラインを抑えつつも切妻の大屋根とすることで豊かな天井高を獲得し、一方で落ち着きを感じられる低く深い軒とのバランスを調整し、全体のプロポーションを整えていった。
敷地に対しては、東西に伸びる平屋の建物に庭が並行して寄り添うことで、前面道路、駐車スペース(ガレージ含む)、外部からの視線を緩める木製塀、緑豊かな庭、そして建物というように、ゾーニングも明快になった。
建物中心に配した広間は、室内と庭の連続性を大切にするため、レベル差をなるべく抑え、また網戸、ガラス戸、内障子、経木簾は戸袋などにすべて収納できるようになっている。壁天井仕上げは漆喰塗、床は30㎜厚のスギフローリングを調色塗装、ダイニングキッチンなどの家具や建具は主にナラ材で室内空間を整え、予算を抑えながらも落ち着いた和の設えを実現することができた。庭づくりも好きな夫婦の住宅、これからの経年変化も楽しみにしている。(宮澤宏和)
A calm house with a large gabled roof nestled in the garden
Kasumigaura City in Ibaraki Prefecture has access to abundant land compared to urban centers. Therefore, rather than a passive process of reading the land conditions and making a building plan, this project began with the theme of “thinking about the ideal home for the couple and finding land where that home could be realized.
As the couple and I looked around several houses, many keywords emerged, including “a house that is more like an ancient Japanese house than a modern, sophisticated volume and design,” “cool and airy in summer,” “warm sunlight inside in winter,” “a lush green garden connected to the inside of the house,” and “natural materials. By organizing these keywords, they could seek the ideal form of a home and find land within their budget that they were satisfied with.
First, the building needed to be extended from east to west to maximize the amount of sunlight in winter and to have deep eaves to block the harsh summer sun. Next, the overall proportions of the building were adjusted to balance a large gabled roof with a low, deep eave, which gives a sense of serenity, and a rich ceiling height, while keeping the horizontal lines low.
The zoning of the site is clear: the front road, the parking space (including the garage), the wooden fence that softens the view from the outside, the lush green garden, and the building.
In the hall located in the center of the building, the difference in level is kept to a minimum in order to maintain continuity between the interior and the garden, and all screens, glass doors, internal sliding doors, and wood blinds can be stored indoor bags. The walls and ceilings are plastered, the flooring is 30mm thick cedar flooring painted in a neutral color, and the furniture and fixtures, including the dining room and kitchen, are mainly made of oak. The couple also enjoys creating a garden and are looking forward to seeing the house change over time. (Hirokazu Miyazawa)
【かすみがうらの住宅】
所在地:茨城県かすみがうら市
用途:戸建住宅
竣工:2014年
設計:RG DESIGN
担当:宮澤宏和
施工:冨祥工務店
撮影:唐崎 圭
工事種別:新築
構造:木造
規模:平屋
敷地面積:348.18m²
建築面積:145.29m²
延床面積:132.81m²
設計期間:2013.02-2013.11
施工期間:2013.11-2014.06
【House of Kasumigaura】
Location: Kasumigaura-shi, Ibaraki, Japan
Principal use: Residential
Completion: 2014
Architects: RG DESIGN
Design team: Hirokazu Miyazawa
Contractor: TOMISYOU
Photographs: Kei Karasaki
Construction type: New building
Main structure: Wood
Building scale: 1 story
Site area: 348.18m²
Building area: 145.29m²
Total floor area: 132.81m²
Design term: 2013.02-2013.11
Construction term: 2013.11-2014.06








