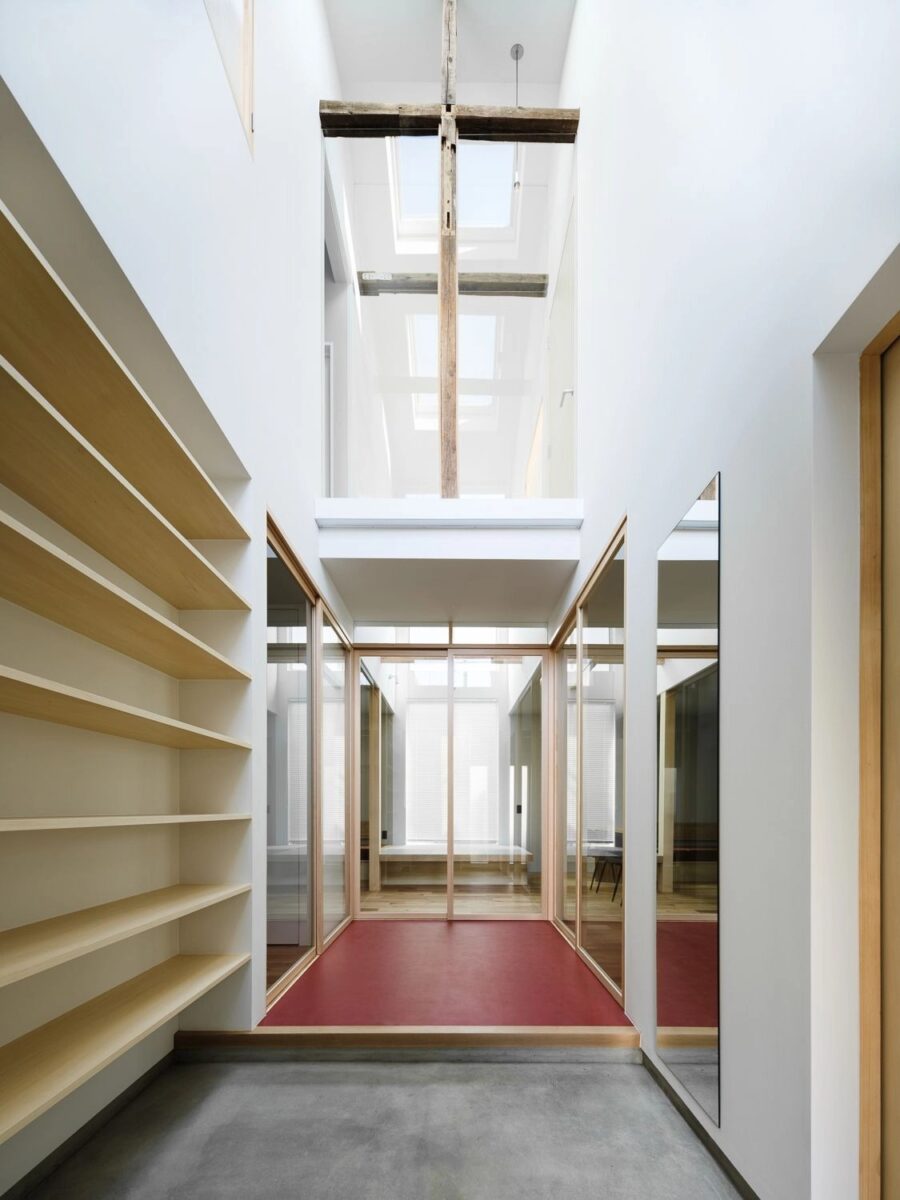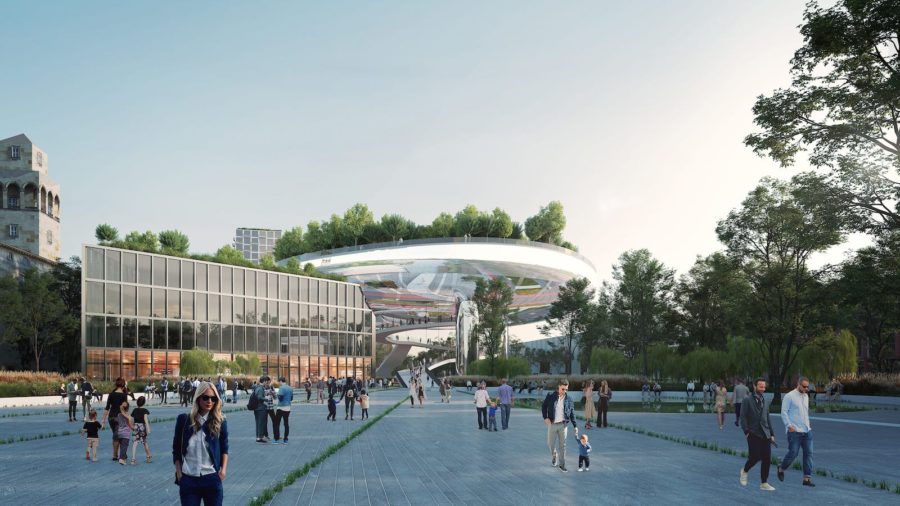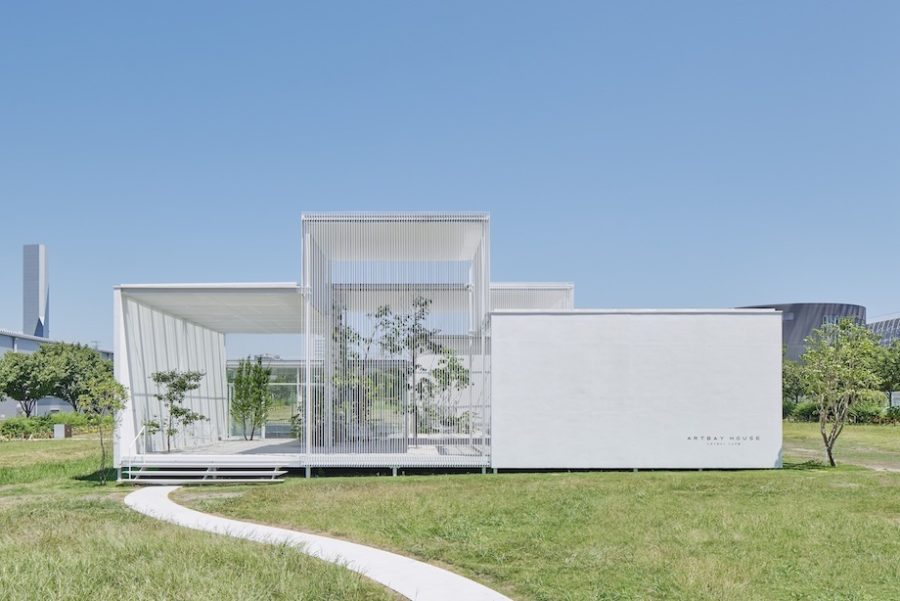敷地は線路高架を望むことができる、駅からほど近い住宅密集地に位置している。屈曲した一方通行道路に面する細長い敷地。
そこで求められたのは、どこにいても家族の気配を感じることのできる、おおらかな空間。
モルタルの壁面に沿ってアプローチを進み玄関へ。先への空間の対比として、仕上げの明度を落とし、天井を低く抑えた玄関を抜けると3層吹き抜けた明るいリビング空間が広がる。
リビングの大きな気積を回遊するように階段を配置し、この気積を中心として諸室が配されている。
家族の中心に据えられた1つの気積は、それぞれの気配を常に感じさせ安心感をもたらし、回遊する階段は移り変わる視線のシークエンスを生み、日々の生活に変化をもたらす。
繊細にデザインを施した階段の存在は、空間に劇場性を与え日常の舞台を彩り、階段を昇りきった先には線路高架を行き交う電車の風景を望むことができる。
子どもたちが毎日目にするこの風景は、変わらない住まいの原風景として、日々心に刻まれる。(堀部直子)
A generous house with a circular staircase that creates change
The site is located in a residential area close to a train station and offers views of the elevated railway line.
A long, narrow site facing a winding one-way street.
What was needed was a magnanimous space that allows you to sense the other family members, wherever they are.
Following the mortar wall along with the approach to the entrance.
In contrast to the space ahead, the luminosity of the finishing has been reduced, and the ceiling is kept low at the entrance. Passing through it, a bright living space with a three-story atrium spreads before you.
The staircase has been arranged to encircle the large volume of the living room, with various rooms distributed with the volume at their centers.
The single air volume placed at the center of the family allows members to constantly sense each other’s presence and grants a feeling of security. The circling stairs create a changing sequence for the gaze to follow, to bring about change in daily life.
The presence of stairs decorated with detailed designs gives a theatricality to the space and adds color to the stage of the everyday.
When you climb to the top of the stairs, you can enjoy views of trains going back and forth on the elevated railway line in front of you.
This view, which the children can see every day, will leave its mark on their hearts day by day, as the original landscape from their unchanging home. (Naoko Horibe)
【東住吉の家】
所在地:大阪府大阪市東住吉区
用途:戸建住宅
クライアント:個人
竣工:2019年
設計:Horibe Associates
担当:堀部直子
構造設計:高橋俊也(高橋俊也構造建築研究所)
施工:創建
撮影:笹倉洋平(笹の倉舎)
工事種別:新築
構造:木造
規模:地上3階
敷地面積:115.79m²
建築面積:68.72m²
延床面積:123.36m²
設計期間:2017.03-2018.11
施工期間:2018.12-2019.07
【House in Higashisumiyoshi】
Location: Higashisumiyoshi-ku, Osaka-shi, Osaka, Japan
Principal use: Residential
Client: Individual
Completion: 2019
Architects: Horibe Associates
Design team: Naoko Horibe
Structure engineer: Shunya Takahashi tectonic studio
Contractor: Soken
Photographs: Yohei Sasakura / Sasanokurasha
Construction type: New Building
Main structure: Wood
Building scale: 3 stories
Site area: 115.79m²
Building area: 68.72m²
Total floor area: 123.36m²
Design term: 2017.03-2018.11
Construction term: 2018.12-2019.07








