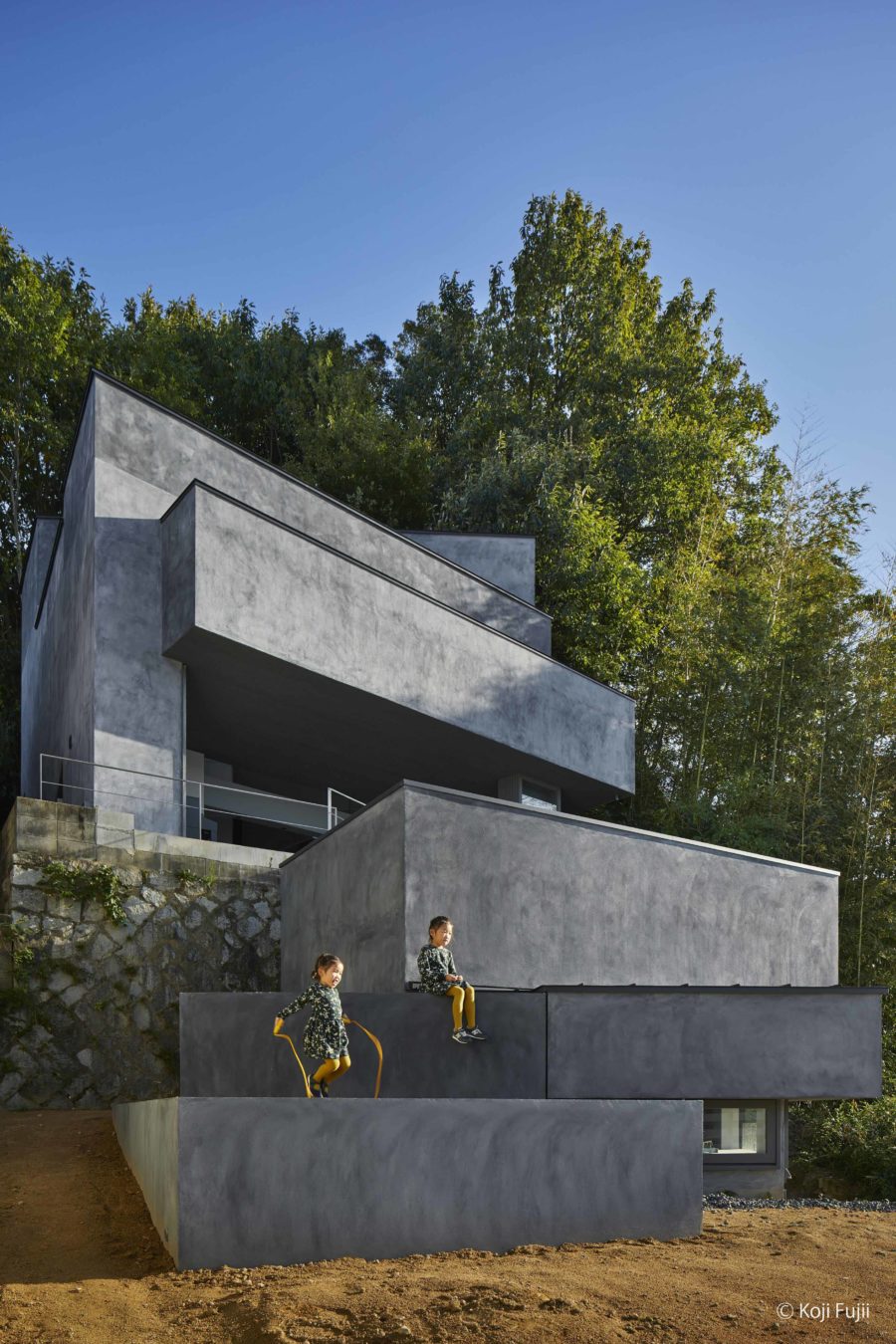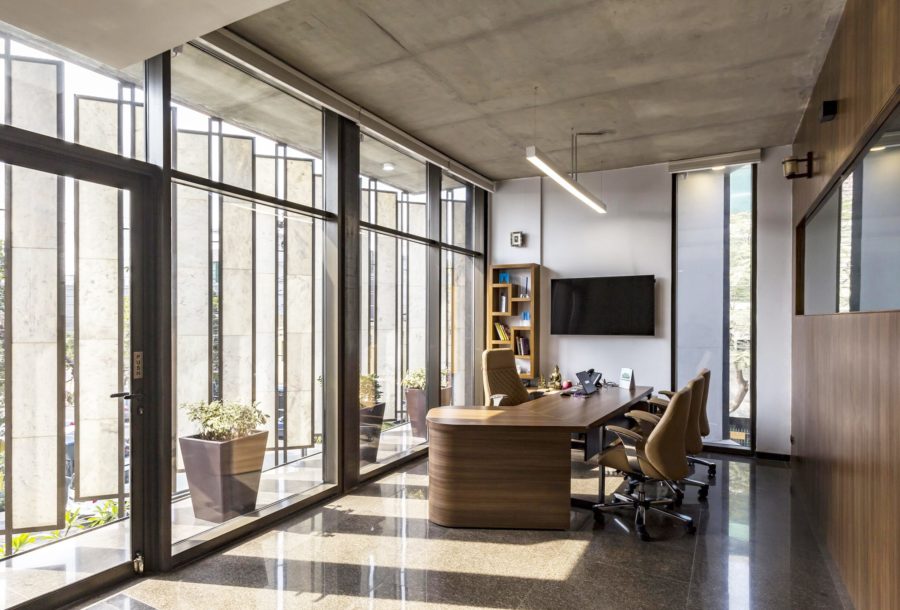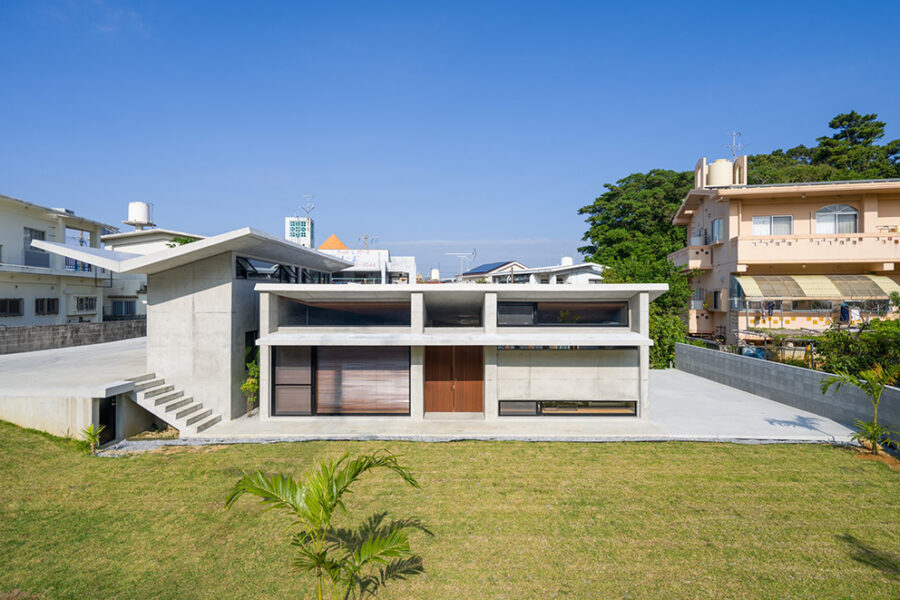1900年に大分・別府で創業した関屋リゾートを事業主として誕生したホテル。扇状地のエッジをなす断層崖の上に建ち、湯けむりの街並みと別府湾が見晴らせ、35室の各室で掛け流しの温泉と景観が楽しめる。温泉と宿泊機能を中心としながらも、パブリックスペースが開放された「サイトスペシフィック(土地に根差した)」な建築空間と、12組のアーティストによるアートワークが触媒となる、地域の新たな交流拠点として計画された。
今日の地方都市では「均質化」が進み、多くの場所で地域性を感じられる空間が失われつつある。それを受け止めて思考することは、設計者にとって重要な課題だと感じている。設計にあたり、地質学的時間の中で生まれたこの地の独特の地形から考え始めることで、今日の新たな地域性への思考を触発する、地域とつながる建築を実現したいと考えた。断層崖の大地から削り出されたような壁の群れを想定し、洞窟を掘り抜くように壁の群れに穴をうがつことで、内と外がつながっていく空間とした。
ホテルは2棟からなり、本棟は新築で、レストラン棟は既存RC造建築物を減築および増築で活用した再生建築である。館内は雁行した平面形状で、軸線が交錯しながらつながる半屋外の「路地空間」で接続されている。歩くと壁や穴でフレーミングされた風景とつながり、染み入る光や音を感じ、路地の街・別府の街歩き体験に通じる空間体験となっている。
壁の群れは、酸化鉄の成分で調色したコンクリートを、大分産スギ材による「まく板型枠」によって打設した。色調はボーリング時に確認した支持層や別府石を参照している。白華やムラ、出目地の欠けなど、打設過程で発生する「現象」を受け入れて「景色」としており、成り立ちの時間が可覚化され、この地の地質学的時間につながっていく建築と空間体験を生み出したいと考えた。(光浦高史、松元美圭、山中 森)
Site-specific hotel that looks like it's carved from a cliff
This is a hotel that was built in Beppu, a hot spring resort area, as a business owner of Sekiya Resort Group, which was founded in 1900. It stands on a fault scarp that forms the edge of the alluvial fan terrain and overlooks the Yukemuri (Hot spring steam) cityscape and Beppu Bay. You can enjoy the hot springs and the scenery in each of the 35 rooms. It was planned as a new exchange base for the region, with hot springs and accommodation functions, and opened as public spaces, a “site-specific” architectural space, and artwork by 12 groups of artists as catalysts.
In today’s local cities, “homogenization” is progressing, and spaces, where you can feel regionality are being lost in many places. We feel that accepting and thinking about it is an important issue for designers. First of all, we began to think of designs from the unique terrain of this area, which was born in geological time. We wanted to realize an architecture that connects with the region, which inspires the thinking of today’s new regionality. We envisioned flocking walls carved from the ground of a fault scarp and making a space where the inside and the outside were connected by making holes in the flocking walls like digging a cave.
This hotel consists of two buildings. The main building is a new building, and the restaurant building is a reconstructed building that utilizes the existing RC building for reduction and extension. The hotel is connected by a semi-outdoor “alley space” where the axes are crossed and connected. When you walk around in the hotel, you will be connected to the scenery framed by the walls and holes, and you will feel the lights and sounds that permeate. It is like a spatial experience of walking in the alley of the old downtown of Beppu.
For the flocking of walls, concrete toned with iron oxide components was cast by a “cedar wood formwork” made of local cedar wood. The color tone refers to the support layer, and Beppu stone was confirmed at the time of boring. We accepted the “phenomena” that occur during the casting process, such as efflorescence, unevenness, and lack of joints, and used them as “scenery.” The reason is that we wanted to create an architectural and spatial experience that would lead to the geological time of this place by making the time of formation awakened. (Takafumi Mitsuura, Mika Matsumoto, Shin Yamanaka)
【GALLERIA MIDOBARU】
所在地:大分県別府市堀田6組
用途:ホテル・ホステル、レストラン・食堂
クライアント:関屋リゾート
竣工:2020年
設計:DABURA.m
担当:光浦高史、松元美圭、山中 森
構造設計:ひなた構造設計事務所
設備設計:RISE設計室
アートキュレーション:山出淳也(NPO法人BEPPU PROJECT)
サイン計画、パブリックファニチャー:服部滋樹(graf)
外構デザイン・施工:グリーンワールド
施工:森田建設
撮影:ナカサアンドパートナーズ
工事種別:新築(レストラン棟はコンバージョン)
構造:RC造
規模:地上5階(客室棟)、地上2階(レストラン棟)
敷地面積:4856.94m²
建築面積:1421.34m²
延床面積:2991.08m²
設計期間:2018.04-2019.11
施工期間:2019.11-2020.12
【GALLERIA MIDOBARU】
Location: 6, Horita, Beppu-shi, Oita, Japan
Principal use: Hotel, Hostel / Restaurant
Client: Sekiya Resort Group
Completion: 2020
Architects: DABURA.m
Design team: Takafumi Mitsuura, Mika Matsumoto, Shin Yamanaka
Structure engineer: Hinata Structural Design Office
Equipment design: Rise Design Room
Curation: Junya Yamaide / BEPPU PROJECT
Sign design: Shigeki Hattori / graf
Exterior design, construction: Green World
Contractor: Morita Majorplan Construction Joint Venture
Photographs: Nacása & Partners
Construction type: New Building / Restaurant building is converted
Main structure: Reinforced Concrete construction
Building scale: 5 stories / guest room building, 2 stories / restaurant building
Site area: 4856.94m²
Building area: 1421.34m²
Total floor area: 2991.02m²
Design term: 2018.04-2019.11
Construction term: 2019.12-2020.12








