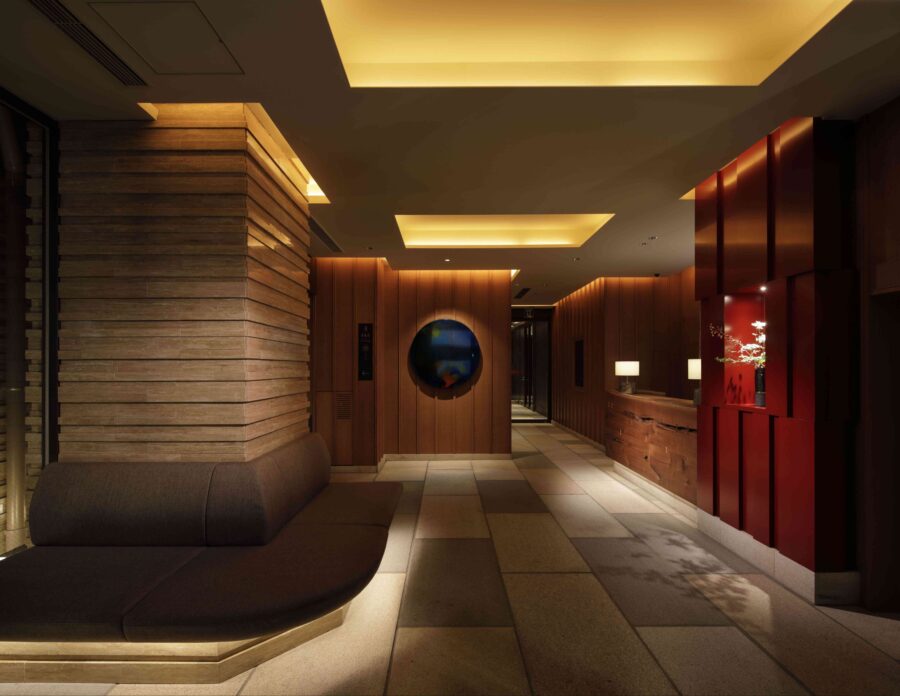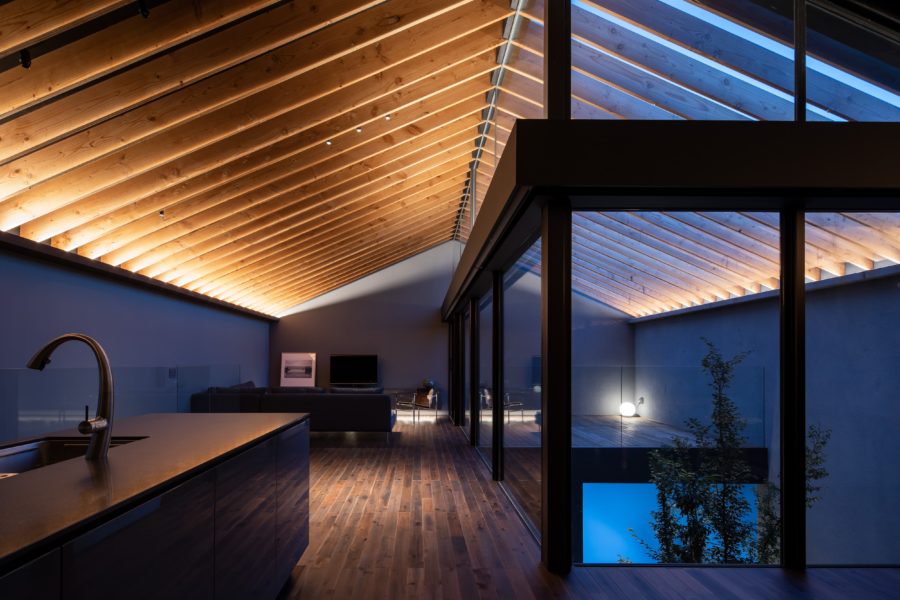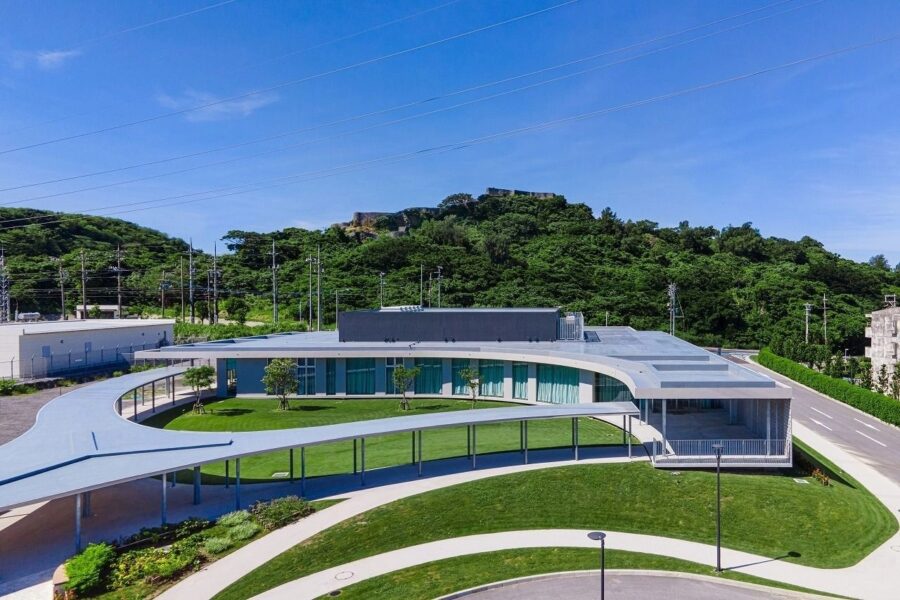〈平河町のオフィス〉はLEDの素子の販売や、照明器具の企画販売をする会社の本社ビルである。築25年のオフィスビルを購入し、フルリノベーションすることとなった。
全体を大樹のように捉え、下階に倉庫やアーカイブ棚など「根っこ」のように蓄積する場所、中間階に打ち合わせ室や社員の執務室があり意見交換などをしながらアイデアなどが「芽吹く」場所、上層階にはレクチャールーム兼ラウンジ、吹き抜けによってつながる開放的な社長室があり、外に向けて大きく「葉を広げて」発信する場所となっている。
エントランスにはクライミングウォール、ラウンジ、屋上には庭園テラスを設け、働きながら気持ちを入れ替えられる社員のための場所が用意されている。建物躯体に大きく手を加えたところは、4階と最上階(5階)の間のスラブをブリッジ部分を残して抜いた吹き抜けである。社長室からはラウンジの様子が一望でき、4階から5階テラスの緑が見え、新しい視点が生まれた。
光を扱う会社であることから働く場所の光環境を意識した。スケルトンにすると構造的にかなり整理された梁配置が現れ、各階スラブの中間には短辺方向にしか梁がないところから、梁の脇にスラブを均等に光らせることのできるアンビエント照明を設置しふんわりと優しく光る天井面をつくりだした。梁の脇に隠されていて、ほぼ気づかないほどささやかではあるが、点いているかいないかで空間がガラリと変わるほどに効果が高い。そしてわずか10mmの細いLEDライン照明が天井からデスク上部に吊り下がっている。
エントランスの吹き抜けの本棚は全体が光り、光壁のような空間となっており、来訪者の気持ちを盛り上げる。器具の存在感は極力消し、建築的に解かれた光によってそれぞれのシーンにあった光空間がつくられている。
リノベーションによってつくられるオフィスが増えてきた。働き方の変化に伴い、従来のオフィス空間を見直していく必要がある。執務室以外の空間の豊かさ、そしてその豊かさを生み出す素材、光、風、緑など細部の要素へのアイデアが重要だと感じている。(永山祐子)
Office spaces for companies dealing with lighting, created by light blending into the architecture
“Office in Hirakawa-cho” is the headquarters of a company that sells LED elements and plans and sells lighting fixtures. The 25-year-old office building was purchased and fully renovated.
The entire building is seen as a large tree, with storage and archive shelves on the lower floor as ‘roots,’ meeting rooms and employees’ offices on the middle floor where ideas can ‘sprout’ while exchanging opinions, etc., and a lecture room and lounge on the upper floor and the open president’s office connected to the building by a stairwell. The upper floors are a lecture room, lounge, and the president’s office, connected by a stairwell.
A climbing wall at the entrance, a lounge, and a garden terrace on the roof provide places for employees to change their minds while working. A major modification to the building frame is the atrium, where the slab between the fourth and top (fifth) floors has been removed, leaving the bridge section. The president’s office overlooks the lounge, and the greenery of the fifth-floor terrace can be seen from the fourth floor, creating a new perspective.
As a company that deals with light, we were conscious of the light environment in the working area. When the building was made into a skeleton, the structural arrangement of the beams was fairly well organized, and as there were only short beams in the middle of the slabs on each floor, ambient lighting was installed beside the beams to evenly illuminate the slabs, creating a softly and gently glowing ceiling surface. The ambient lighting is so small that it is almost imperceptible, but it is so effective that the space changes dramatically depending on whether it is lit or not. In addition, a thin LED line light, only 10 mm long, hangs from the ceiling above the desk.
The bookshelves in the entrance stairwell are entirely illuminated, creating a light wall-like space that enlivens visitors’ spirits. The presence of the fixtures is minimized, and architecturally solved light is used to create light spaces suited to each scene.
More and more offices are being created through renovation. As working styles change, it is necessary to review traditional office spaces. I feel that it is important to enrich spaces other than the office and to have ideas for detailed elements such as materials, light, wind, and greenery that create this richness. (Yuko Nagayama)
【平河町のオフィス】
所在地:東京都千代田区平河町
用途:事務所(オフィスインテリア)
クライアント:新光電気
竣工:2019年
設計:永山祐子建築設計
担当:永山祐子、花摘知祐、芳野航太
施工:TANK
照明監修:岡安泉照明設計事務所
植栽:SOLSO
撮影:表 恒匡
工事種別:リノベーション
構造:鉄筋コンクリート造
規模:地上5階
計画面積:529.00m²
設計期間:2018.05-2019.03
施工期間:2019.04-2019.12
【Office in Hirakawa-cho】
Location: Hirakawa-cho, Chiyoda-ku, Tokyo, Japan
Principal use: Office, Office interior
Client: Shinko-Denki
Completion: 2019
Architects: Yuko Nagayama & Associates
Design team: Yuko Nagayama, Tomosuke Hanatsumi, Kota Yoshino
Contractor: TANK
Lighting supervision: Izumi Okayasu Lighting Design Office
Planting: SOLSO
Photographs: Nobutada Omote
Construction type: Renovation
Main structure: Reinforced Concrete construction
Building scale: 5 Stories
Planning area: 529.00m²
Design term: 2018.05-2019.03
Construction term: 2019.04-2019.12








