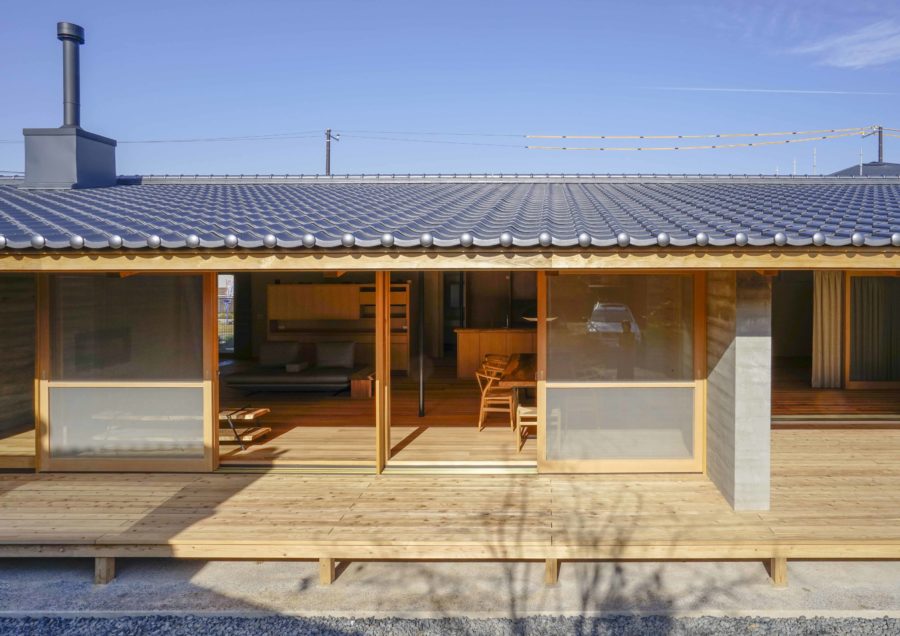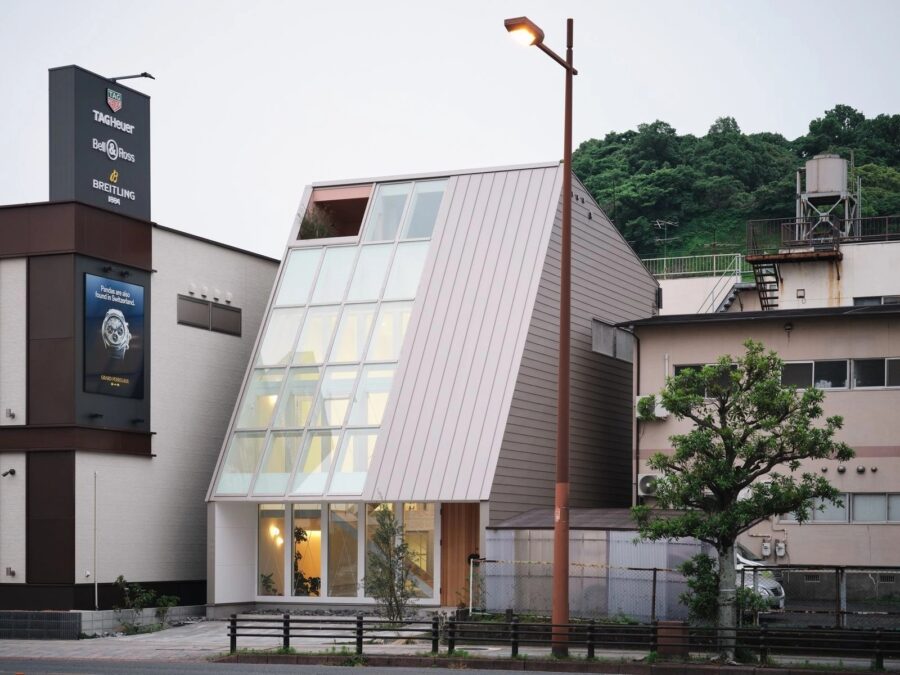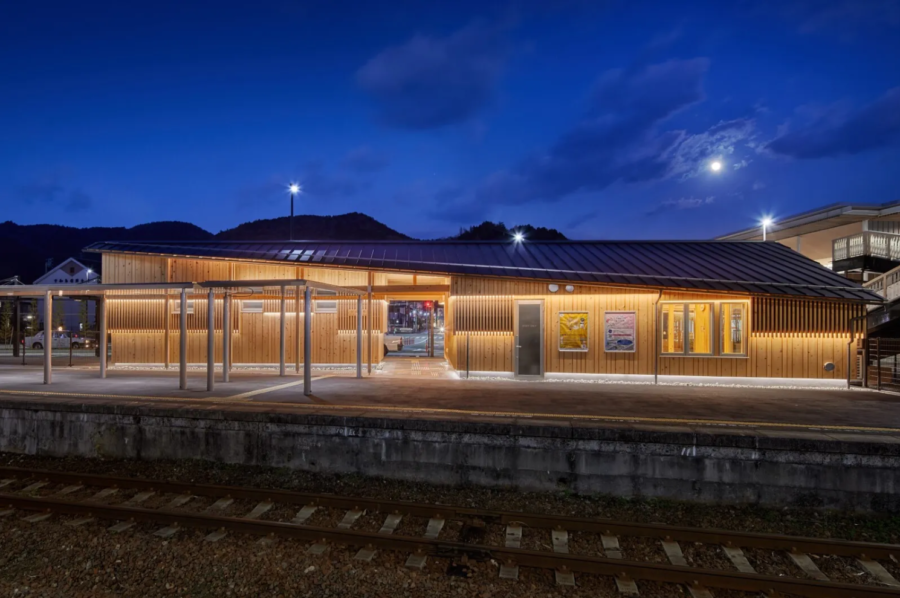中国農村部の廃れた限界集落(空巢村)の6棟を解体して宿泊施設を新築し、村を再生するプロジェクト。
集落の中に点在するかたちでホテルが入り込むため、当然周囲の民家との景観的な調和は求められた。地元の土を使ってつくる土壁は美しい。ただ、どっしりとした土壁で囲まれた空間は閉塞感があり、室内から周囲の美しい景観を満足に望むことができない。また、生活感溢れる土壁でできた集落に馴染みすぎてしまっては、旅行客の集客は望めない。
この地の豊かな自然環境を十分に享受する(開く)ことと、周辺の集落との調和(土壁で閉じる)する必要もある、相反する2つの条件が課題となった。
山肌に寄り添うように建てられた村の建築群は等高線に沿うようにさまざまな角度を向きながら、段々と高低さがある山あいに建てられている。各棟の距離感は比較的近いが、建物同士が正対をせず、ほとんどすべての建物が山麓に向かって景観を望むことができるため、良好な住環境を生み出している。
私達はこのような各棟の魅力ある地理的特徴を拡張するのに異なる現地素材(竹、赤レンガ、岩、炭化木)を使い、大自然をめいっぱい享受できる憩いの空間(リビング)と土壁で包まれた安らぎある休息の空間を1棟の中に共存させることで、相反する2つの条件に応えている。
特に材料については、集落に馴染むような現地素材を各棟の特徴に合わせて使いながら、山奥であるため材料の運搬なども考慮し、可能な限り現地調達できる材料や土や石材など、山の農村で手に入りやすい材料を再利用することを考えた。そうすることで、農村の風景に馴染みながらも、各棟で特徴がある材料を内外で一体的に連続的にし、自然や風景とつながる空間と、落ち着きのある溶け込んだ空間をつくり出している。
また照明についても、山奥であるため周辺環境の明かりは特になく、夜は真っ暗になるため、最低限の照明で十分に明るさを感じることができる。そこでダウンライトなど空間全体を均一に明るくする照明は最低限に抑え、スタンディングライトやテーブルライトのような全方向式(360度照らす)の柔らかい傘の照明を採用した。その灯りが壁面と天井が弧を描き、つなぎ目のない仕上げ材を照らすことで、空間全体に灯りの濃淡が映し出され、部屋全体が灯りに包まれたような状態になり、より安らぎと温かみのある落ち着きのある空間をつくり出している。
集落の風景に溶け込みながらも、この建築を介して以前とは一味違う山並みの美しさに出会える宿泊施設となった。(小嶋伸也、小嶋綾香)
Accommodations with mud walls dotting marginal villages in harmony
This project is to revitalize a marginalized village in rural China by demolishing six buildings and constructing a new lodging facility.
Since the hotels are scattered throughout the village, it was natural that they should be in harmony with the surrounding houses. The mud walls made of local soil are beautiful. However, the massive earthen walls create a sense of enclosure, preventing visitors from enjoying the beautiful scenery from inside the rooms. Moreover, it is impossible to attract tourists if they are too familiar with the village with its lifelike mud walls.
Two contradictory conditions were required to fully enjoy the rich natural environment of the site (openness) and also to harmonize with the surrounding villages (closing with earthen walls).
The village buildings are nestled into the mountainside, facing various angles along the contour lines, and are built on terraced levels. Although the buildings are relatively close to each other, they are not directly opposite each other. Almost all of them have a view toward the foot of the mountains, creating a favorable living environment.
To extend the attractive geographical features of each building, we used different local materials (bamboo, red brick, rock, and carbonized wood). We responded to two contradictory conditions by coexisting in one building, a space for relaxation (living room) where one can fully enjoy the great outdoors and space for peaceful rest wrapped in earthen walls.
In particular, the materials used were local materials that would fit in well with the village and fit the characteristics of each building, while at the same time taking into consideration the transportation of materials deep in the mountains, and reusing locally available materials, soil, stones, and other materials easily found in mountain villages whenever possible. By doing so, while blending in with the rural landscape, each building integrates distinctive materials inside and out, creating a space connected to nature and the landscape and space that blends in with it with a sense of calmness.
In terms of lighting, since the house is located deep in the mountains, there are no lights in the surrounding environment, and it is pitch dark at night, so minimal lighting is sufficient to provide a sense of brightness. Therefore, lighting that evenly brightens the entire space, such as downlights, was kept to a minimum, and Omni-directional (360-degree) soft umbrella lights, such as standing lights and table lights, were employed. As a result, the entire room is enveloped by the lights, creating a more restful, warm, and calming space.
While blending in with the village’s landscape, the new lodging facility allows visitors to encounter the beauty of the mountain range differently than before through this architecture. (Shinya Kojima, Ayaka Kojima)
【大山初里】
所在地:中国杭州市桐庐县旧县街道大山村大山初里
用途:ホテル・ホステル
クライアント: 杭州初里酒店管理有限公司
竣工:2019年
設計:小大建築設計事務所
担当:小嶋伸也、小嶋綾香、北上紘太郎、趙彦、胡志德
空調設備:ダイキン工業
電気設備:杭州正邦机电设备
照明器具:埃德尔斯建筑化照明
家具:南京奥盛木屋制造
木製サッシ:南京奥盛木屋制造
施工:杭州戚龙建设有限公司
撮影:堀越圭晋(エスエス)
工事種別:新築
構造:混構造
規模:地上2階、6棟
敷地面積:6200.00m²
建築面積:660.00m²
延床面積:1400.00m²
設計期間:2016.10-2017.05
施工期間:2017.05-2019.05
【Origin villa】
Location: Dashan Village, Hangzhou, Zhejiang, China
Principal use: Hotel, Hostel
Client: Hangzhou Origin Villa Hotel & Resort, co.
Completion: 2019
Architects: Kooo Architects
Design team: Shinya Kojima, Ayaka Kojima, Kotaro Kitakami, Yan Zhao, Zhide Hu
Air conditioning equipment: DAIKIN INDUSTRIES
Electrical equipment: Hangzhou Zhengbang Electromechanical Equipment
Lighting fixtures: ARTELDS
Furniture: Nanjing Aosheng Wooden Manufacture
Wooden window: Nanjing Aosheng Wooden Manufacture
Contractor: Hangzhou Qilong construction
Photographs: Keishin Horikoshi / SS
Construction type: New Building
Main structure: Mixed structure
Building scale: 2 stories, 6 buildings
Site area: 6200.00m²
Building area: 660.00m²
Total floor area: 1400.00m²
Design term: 2016.10-2017.05
Construction term: 2017.05-2019.05








