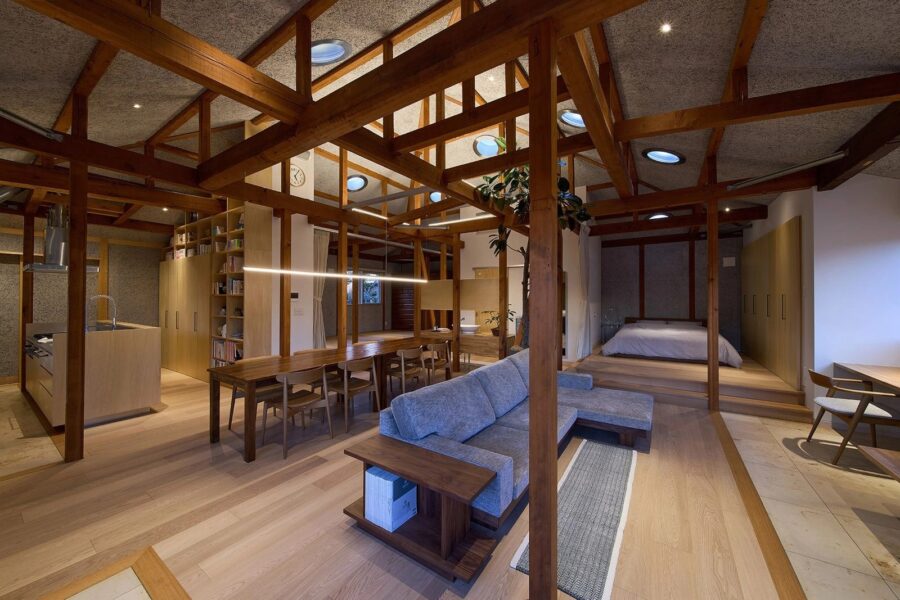私たちは発信起点となる「ショップ」、カウンセリングを行う「ラウンジ」、極上の癒しを提供する「サロン」の3つの機能を共有部から縦列的に計画し、奥へと踏み込むごとにお客様がより深いサービスに触れて行く体験をデザインした。
ショップはPOLAの技術力と哲学を光の反射と天然石を融合する什器を用いた白い珪藻土の空間で表現した。中央の白壁のフレーム効果によりラウンジの世界観を際立たせることで、奥のサロンへと人々を導く。(小大建築設計事務所)
Cosmetic shop with salon expressing client's technique and philosophy
We planned three functional spaces in a vertical line from the common area: a “store” that serves as the starting point of communication, a “lounge” that provides counseling, and a “salon” that offers the ultimate healing. We designed an experience in which the customer experiences a deeper level of service as he or she moves deeper into the space.
The store expresses POLA’s technical capabilities and philosophy in a white diatomite space with fixtures of light reflections and natural stone. The framing effect of the white wall in the center accentuates the world view of the lounge and leads people to the salon in the back. (Kooo Architects)
【POLA】
所在地:中国上海市
用途:店舗・アパレルショップ、美容施設
クライアント:ポーラ
竣工:2020年
設計:小大建築設計事務所
担当:小大建築設計事務所
LEDサイネージ:映像センター
照明:Ledoux
施工:乃村工藝建築装飾(北京)
撮影:宋昱明(锐景摄影)
工事種別:新築
規模:1フロア
延床面積:85.00m²
設計期間:2020.06-2020.09
施工期間:2020.09-2020.12
【POLA】
Location: Shanghai, China
Principal use: Shop, Apparel shop / Beauty salon
Client: POLA
Completion: 2020
Architects: Kooo Architects
Design team: Kooo Architects
LED signage: AUDIO VISUAL COMMUNICATIONS
Lighting: Ledoux
Contractor: NOMURA / Beijing
Photographs: Yuming Song / Ruijing Photo
Construction type: New Building
Building scale: 1 floor
Total floor area: 85.00m²
Design term: 2020.06-2020.09
Construction term: 2020.09-2020.12








