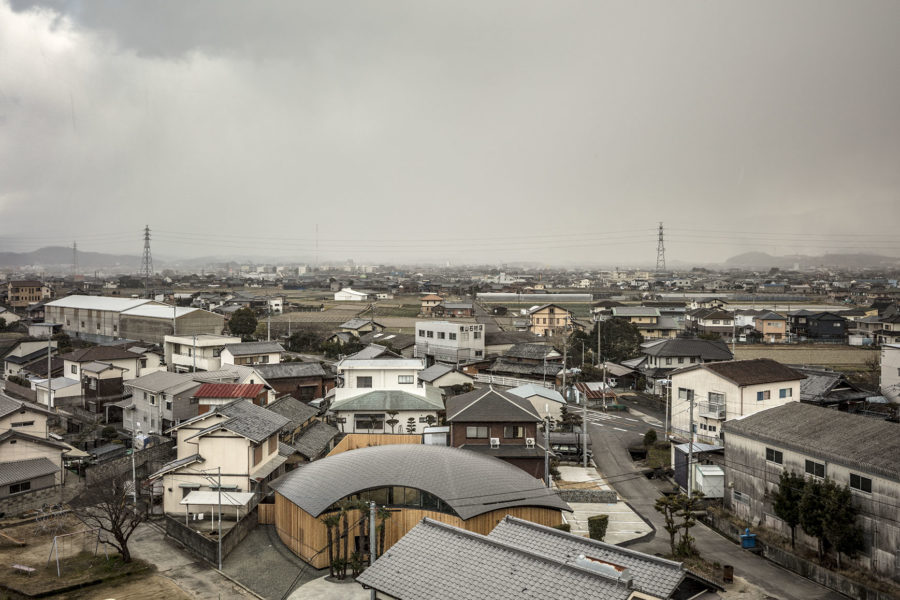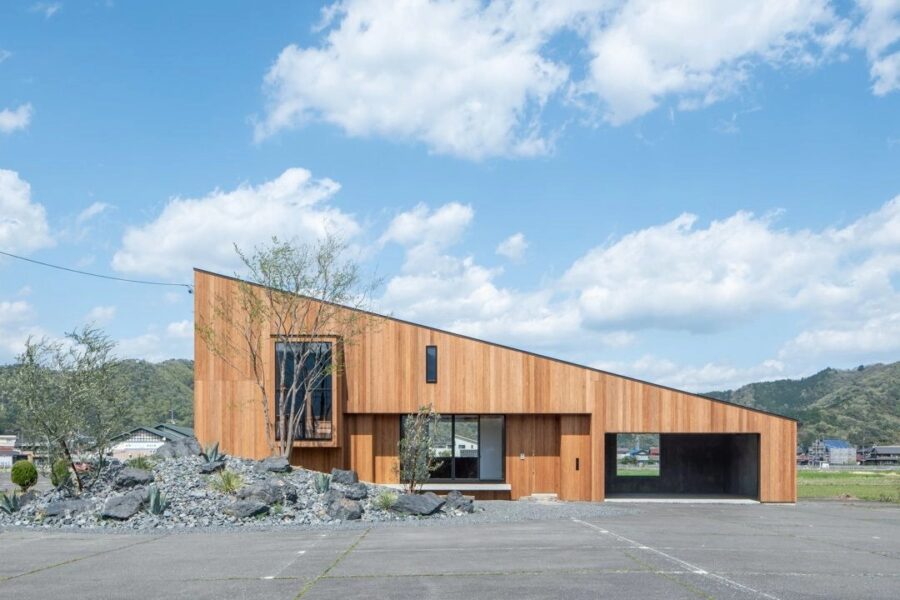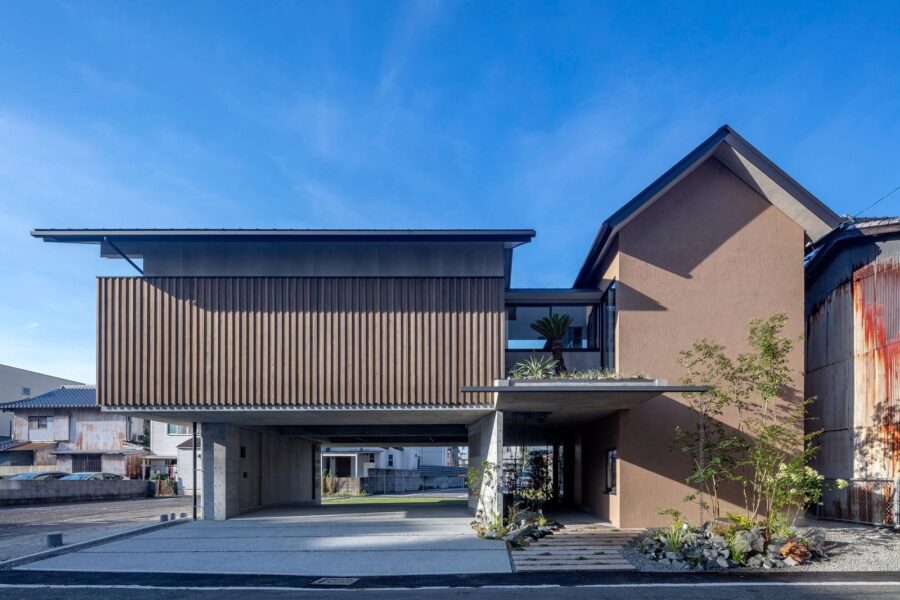敷地は大阪・梅田に近い幹線道に面し、人や車の行き来が多い一角にある。地元で「天六」と呼ばれる、天神橋筋6丁目交差点まで徒歩数分。古くには町屋が建ち並び、「商いながら暮らす」人たちが集まっている活気ある土地だ。その戦前から残る町屋の1つで代々カメラ店を営む一家から、このたび建て替えの依頼を受けた。
計画にあたっては、「従来の店頭販売や写真現像サービスに加え、複数の撮影スタジオと家族4人の住まいを兼ねたものに」との要望があった。町屋は往来側に「みせ」を構え、通り土間や庭を挟んで日常生活空間である「おく」へとつながるのが一般的だが、今計画では道行く人々が立ち寄る1階を店舗とし、上階に行くほどに私的性を帯びていく構成とした。
ファサードは、1階店舗、2階スタジオ部分は内外を可視化させるためガラス面とし、3・4階は外壁を張り出して閉じつつ、住居スペース前に「光庭」として外部環境を取り込むバッファーゾーンをつくった。各階を通り土間のようにつなぐのは、1階から垂直に伸びる螺旋階段。上階の住居から階段を下りるごとに各フロアの私的な空気は次第に薄れ、スタジオや店舗そして街といった外部の色が濃くなっていく。日々の上り下りによって、「おく」~「みせ」への遷移を体感しながら、自分たちが暮らす街を俯瞰的に望み、外界に馴染んでいくような感覚を呼び起こす。
内部は、限られた平面の中でさまざまな視線の抜けをつくりだすため、床レベルをずらす構成とした。目に映る風景や光などの外部要素、他スペースへの見通し、どこに居ても感じる他者の気配など、多様な繋がりや広がりを生み出している。天井高にも高低差を設けることでフラットな場にはないニュアンスを生み出し、撮影スタジオとしての可能性を広げるだけでなく、将来に向けていろいろな使い方ができる柔軟さに配慮した。
加えて外部を取り込む装置として、住居部分の中心を3.4m×4mのガラス屋根の吹き抜けとし、光が降りそそぎ、空の見える「にわ」をつくった。この吹き抜けを取り巻くように各スペースを結ぶ階段を設け、中庭を立体的に散歩するような動線とした。階段は屋上へと伸び、外に出ると街が一望できる。
先々代からの店を引き継ぎ、住まい手家族の職住ともに街に根ざした暮らしへの想いを受け、「みせ」「おく」「通り土間」「にわ」を縦に再構成することで、新しい「マチヤ」をつくることを考えた。(榊原節子)
A new machiya house with a vertically reconstructed photo shop and residence
The site faces the main road near Umeda, Osaka, and is located in a corner where many people and cars come and go. The Tenjinbashisuji 6-chome intersection, known locally as “Tenroku,” is just a few minutes walk away. The area was lined with machiya houses in the olden days and is a vibrant place where people “live while doing business.” We were asked to reconstruct the building by a family that has operated a camera store in one of these prewar machiya houses for generations.
In planning this project, the client requested that the building “combine a conventional storefront and photo developing service with multiple photo studios and a home for a family of four. Typically, machiya houses have a “mise” on the street side, which is connected to an “oku,” a space for daily living, across a dirt floor and a garden.
The facade of the first-floor storefront and the second-floor studio is made of glass to make the interior and exterior visible, while the third and fourth floors are closed off with overhanging exterior walls, creating a buffer zone in front of the residential space as a “light garden” that brings in the outside environment. A spiral staircase extends vertically from the first floor, connecting each floor like a walk-through. As one descends the stairs from the upper floors, the private atmosphere of each floor gradually fades away, and the exterior colors of the studio, store, and town become more intense. The daily ascent and descent of the staircase evoke a sense of familiarity with the outside world as one experiences the transition from “oku” to “mise” and gains a bird’s-eye view of the city in which they live.
The interior is designed with a staggered floor level in order to create a variety of outlooks within the limited floor space. The exterior elements, such as the scenery and light reflected in the eyes, the view of other spaces, and the presence of others wherever they are, create various connections and expansiveness. The ceiling height also has a different height to create a nuance not found in a flat space, expanding the potential of the space not only as a photography studio but also making it flexible enough to be used in various ways in the future.
In addition, as a device to bring the outside in, a 3.4m x 4m glass-roofed atrium was created in the center of the residential area, flooding the space with light and creating an “inner garden” where the sky can be seen. A staircase was built around this atrium to connect each space, creating a three-dimensional walkway through the courtyard. The stairs lead to the rooftop, where one can enjoy a panoramic view of the city.
Taking over the store from the previous generation, and in response to the desire of the residents’ families to live in the town, we thought of creating a new “machiya” by vertically reconfiguring the “mise,” “oku,” “tori-doma,” and “niwa.” (Setsuko Sakakibara)
【天六マチヤ】
所在地:大阪府大阪市北区
用途:その他住宅
クライアント:個人
竣工:2018年
設計:榊原節子建築研究所
担当:榊原節子
構造設計:tmsd萬田隆構造設計事務所
施工:岩鶴工務店
撮影:小川重雄
工事種別:新築
構造:鉄骨造
規模:地上4階
敷地面積:67.56m²
建築面積:53.24m²
延床面積:183.55m²
設計期間:2016.03-2017.06
施工期間:2017.08-2018.04
【Tenroku Machiya】
Location: Kita-ku, Osaka-shi, Osaka, Japan
Principal use: Other houses
Client: Individual
Completion: 2018
Architects: Setsuko Sakakibara Architect & Assoc.
Design team: Setsuko Sakakibara
Structure engineer: tmsd
Contractor: Iwatsuru construction
Photographs: Shigeo Ogawa
Construction type: New building
Main structure: Steel
Building scale: 4 stories
Site area: 67.56m²
Building area: 53.24m²
Total floor area: 183.55m²
Design term: 2016.03-2017.06
Construction term: 2017.08-2018.04








