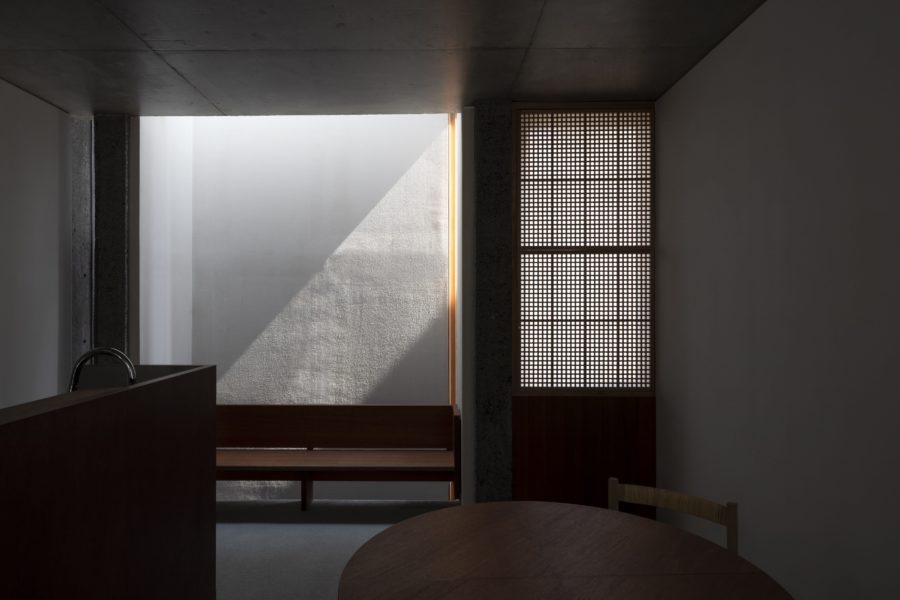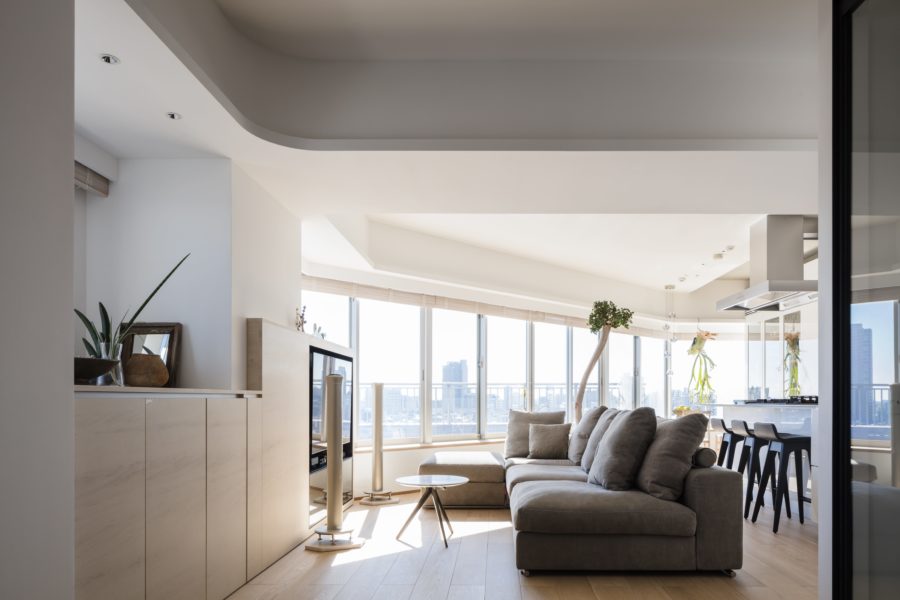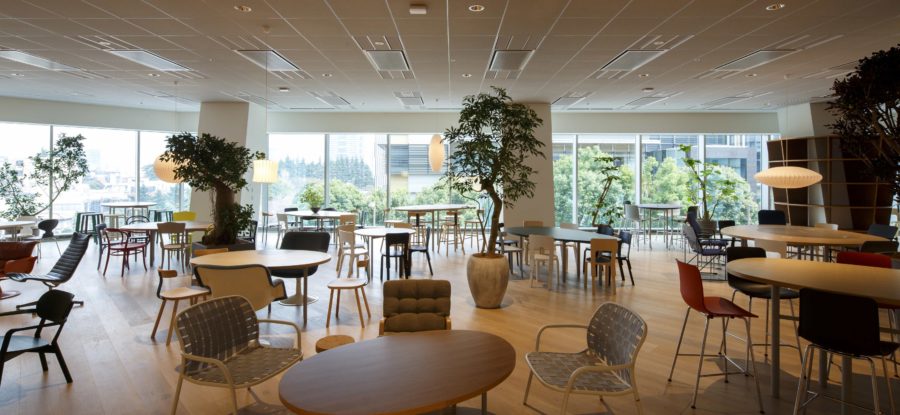両親の大きな敷地から分筆して建てるこの家は、両親の敷地の大きな庭に向かって、散らばり広がっていくさまを家化した。
散らばり広がる各居室の箱、それらを大きく覆う屋根。
箱の間にできる居間空間は外部と同じ仕様で構成され、大きな庭の一部となっている。
居間が庭に延びていくのか、庭が居間に入り込んでいるのかは分からないが、敷地境界に縛られず一体となった「この家」と「庭」と「両親の家」は、緩やかな関わりを表している。
それは2世帯住宅とも違った家族の住み方のように思う。(たしろまさふみ)
A loose house with a roof in a private room that spreads out to the garden
The house, which was built by dividing a large plot of land from the parents’ property, was designed to look as if it were scattered and spread out toward the large garden on the parents’ property.
Each room’s boxes are scattered and spread out, and a large roof covers them.
The living room space between the boxes is constructed with the same specifications as the exterior and is part of the large garden.
It is not clear whether the living room extends into the garden or whether the garden is part of the living room, but the “house,” “garden,” and “parents’ house” are united without being bound by the boundaries of the site, and they represent a gentle relationship.
It seems that this is a different way of living for a family than that of a two-family house. (Masafumi Tashiro)
【SWH】
所在地:埼玉県春日部市
用途:戸建住宅
クライアント:個人
竣工:2016年
設計:板元英雄建築設計事務所+たしろまさふみデザインルーム
担当:板元英雄、たしろまさふみ
構造設計:小山直丈(坪井宏嗣構造設計事務所)
家具:MOLDER GROUND
施工:千葉ハウジング
撮影:たしろまさふみ
工事種別:新築
構造:木造
規模:地上1階
敷地面積:301.09m²
建築面積:92.09m²
延床面積:79.08m²
竣工:2016.09
【SWH】
Location: Kasukabe-shi, Saitama, Japan
Principal use: Residential
Client: Individual
Completion: 2016
Architects: itamoto hideo architects + tashiro masafumi design room
Design team: Hideo Itamoto, Masafumi Tashiro
Structure engineer: Naotake Koyama / Hirotsugu Tsuboi Structural Engineering Company
Furniture: MOLDER GROUND
Contractor: Chiba Housing
Photographs: Masafumi Tashiro
Construction type: New Building
Main structure: Wood
Building scale: 1 story
Site area: 301.09m²
Building area: 92.09m²
Total floor area: 79.08m²
Completion: 2016.09








