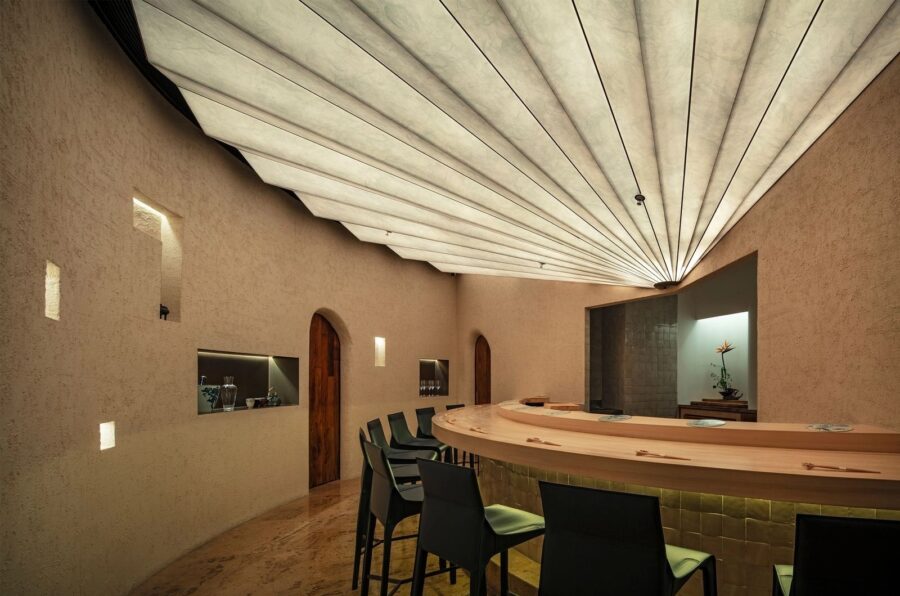敷地は札幌市の中心部から西に3kmほど、円山の山麓近くにあり、周辺には住宅や高層の分譲マンションのほか、中低層の賃貸マンションや寺院などが建っている。そんな雑多な周辺環境の中、やや変形した約200m²の敷地に白いコートハウスは建っている。
夫婦と大学生2人の4人家族のために建てられたこの住宅は、家族そして場の繋がりを考えながら設計を進めた。
家族各々の意識とともにリビング、ダイニング、キッチン、客間そして外部空間である中庭やガレージ、それぞれの場が繋がったり離れたり、そんなフレキシブルな空間の繋がり方を目指した。
半階分ずれた床レベルの差やアイレベルの違いによって変化する視線の抜けなどがそのきっかけや補助になる。(山内圭吉)
A courthouse that is flexibly connected with a half-floor skip floor
Located about 3 km south of central Sapporo near the foothills of Mt. Maruyama, this residence is surrounded by single-family homes, high-rise condominiums, mid-rise apartment buildings, temples, and shrines. The white Court House stands among this jumble of development on a slightly irregular 200m² lot.
Built for a couple with two university-aged children, the design prioritizes family and community connections. Our aim was to flexibly link and separate the living room, dining room, kitchen, bedrooms, and exterior courtyard and garage to match the family’s needs. The elevation gaps between the skip floors and the resulting changes in eye level contribute to this sense of connection and distance. (Keikichi Yamauchi)
【white court】
所在地:北海道札幌市中央区
用途:戸建住宅
クライアント:個人
竣工:2020年
設計:山内圭吉建築研究所
担当:山内圭吉
構造設計:TA structure design
電気:安藤電設
設備:トウシン
家具:三勝
金物:山岸金属
キッチン:デザインミック
施工:北匠建設
撮影:酒井広司
工事種別:新築
構造:RC造
規模:地上3階、地下1階
敷地面積:198.35m²
建築面積:118.16m²
延床面積:240.65m²
設計期間:2019.03-2020.09
施工期間:2019.10-2020.05
【white court】
Location: Chuo-ku, Sapporo-shi, Hokkaido, Japan
Principal use: Residential
Client: Individual
Completion: 2020
Architects: keikichi yamauchi architect and associates
Design team: Keikichi Yamauchi
Structure engineer: TA structure design
Electricity: Ando Densetsu
Equipment: Toshin
Furniture: Sansho
Hardware: Yamagishi Kinzoku
Kitchen: DESIGN MICK
Contractor: hokushow
Photographs: Koji Sakai
Construction type: New Building
Main structure: Reinforced Concrete construction
Building scale: 3 stories and 1 below
Site area: 198.35m²
Building area: 118.16m²
Total floor area: 240.65m²
Design term: 2019.03-2020.09
Construction term: 2019.10-2020.05








