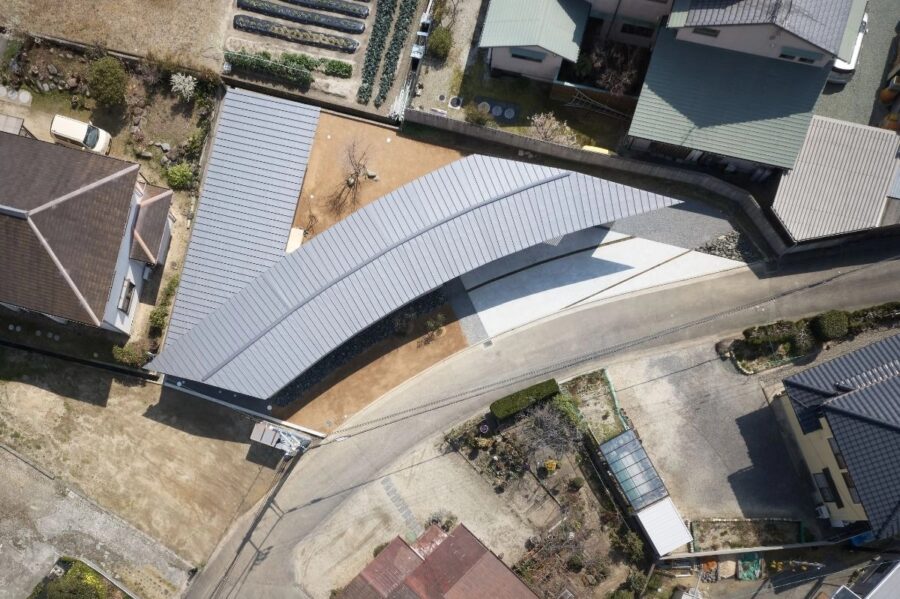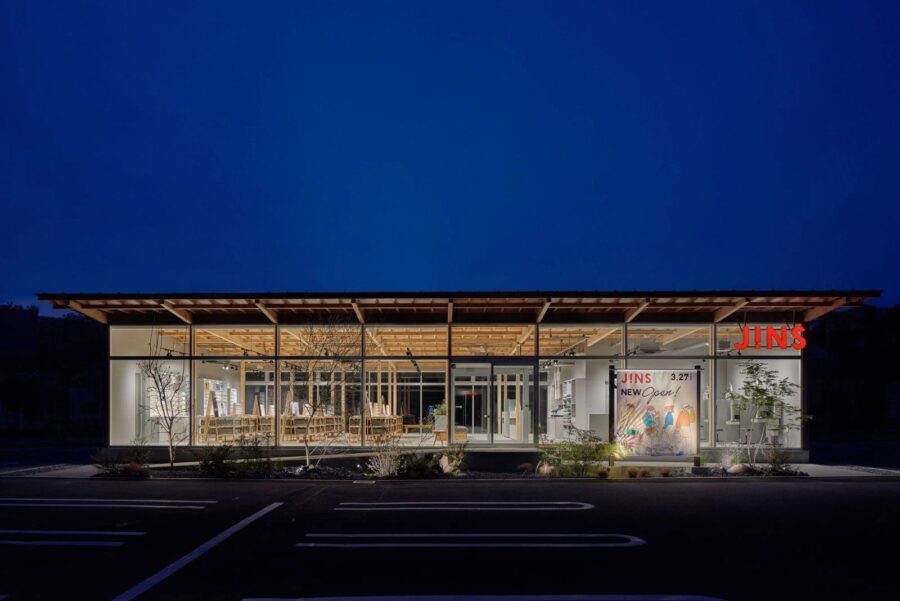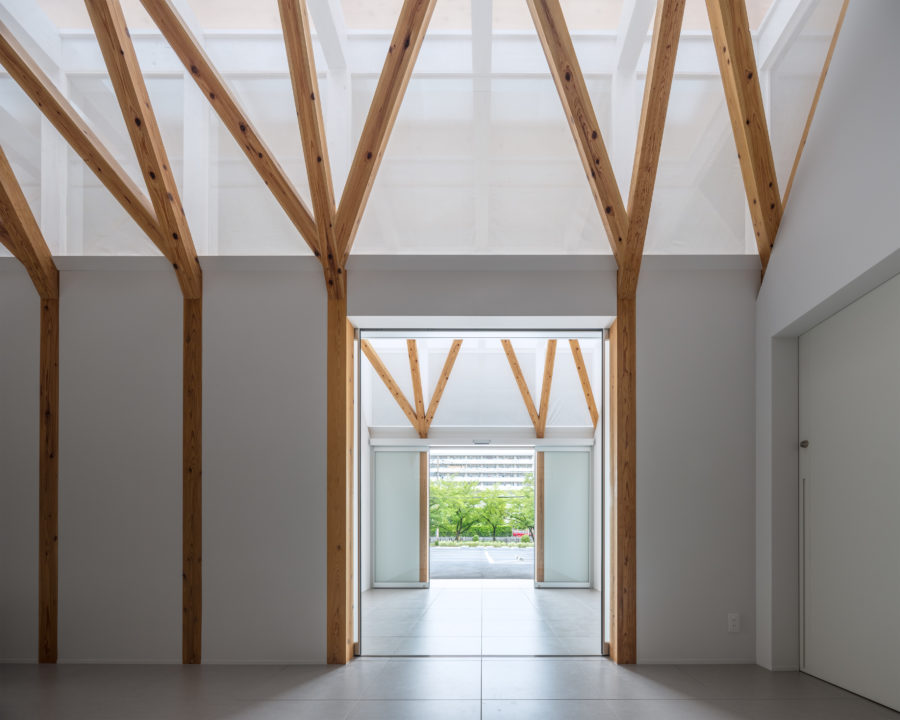福岡市港の近くに位置する築16年タワーマンションの1室をリノベーションした。
部屋は20階以上で北西に位置し、港や海を見渡せる眺望がよい場所。しかし夏は西日が強く蒸されるような暑さ。冬は玄界灘からの寒波にさらされる過酷な気候条件の場所。
施主の要望は、冷暖房設備の見直しはもちろんのこと、「壁仕上げ材や断熱材、窓フィルムなどで快適な住空間にすること」「高層マンションのフォーマルなしつらえの中に、ナチュラルな素材感のある、材料や職人さんの手仕事跡が残るような温かみのある質感を調和させたい」という2点。
調湿機能のある左官仕上げ材や、ヤマザクラ無垢材で製作したリブ扉隠し収納など、質感の強い材料を使いながらもスタイリッシュにおさまるよう創意工夫を繰り返した。(小嶋健志郎)
Condominium renovation that balances comfort and formal wear with texture
We renovated a room in a 16-year-old tower condominium near Fukuoka City’s port.
The room is on the northwest side of the building on the 20th floor or higher and has a good view of the port and the sea. However, summer is hot and humid due to the solid western sun. In winter, it was exposed to cold waves from the Genkai Sea.
The client’s two requests were to review the air conditioning system but also to “make the living space more comfortable with wall finishes, insulation, window films, etc.” and to “harmonize the formal furnishings of a high-rise apartment with the warmth of natural materials that retain traces of the materials and craftsmanship.”
We repeatedly used materials with solid textures, such as plaster finish material with a humidity control function and hidden storage with ribbed doors made of solid Yamazakura wood, while at the same time being creative enough to fit stylishly into the space.
【U邸】
所在地:福岡県福岡市
用途:集合住宅・共同住宅
クライアント:個人
竣工:2021年
設計:STUDIO JEU
担当:小嶋健志郎
施工:ナカケン
撮影:Yousuke Harigane
工事種別:リノベーション
構造:RC造
延床面積:116.04m²
設計期間:2021.02-2021.07
施工期間:2021.07-2021.09
【HOUSE U】
Location: Fukuoka-shi, Fukuoka, Japan
Principal use: Housing complex
Client: Individual
Completion: 2021
Architects: STUDIO JEU
Design team: Kenshiro Kojima
Contractor: NAKAKEN
Photographs: Yousuke Harigane
Construction type: Renovation
Main structure: Reinforced Concrete construction
Total floor area: 116.04m²
Design term: 2021.02-2021.07
Construction term: 2021.07-2021.09








