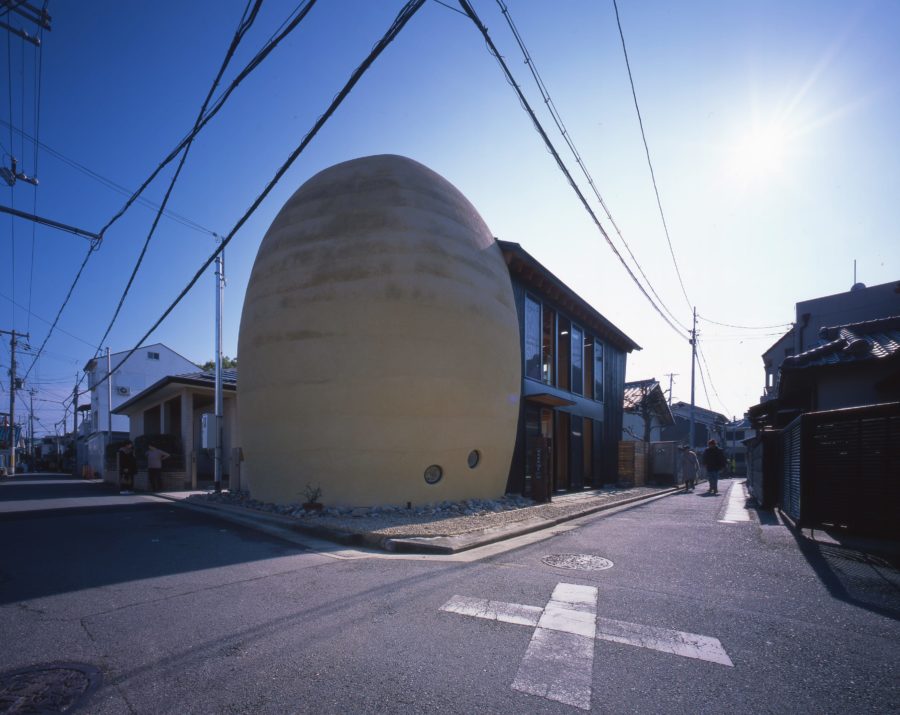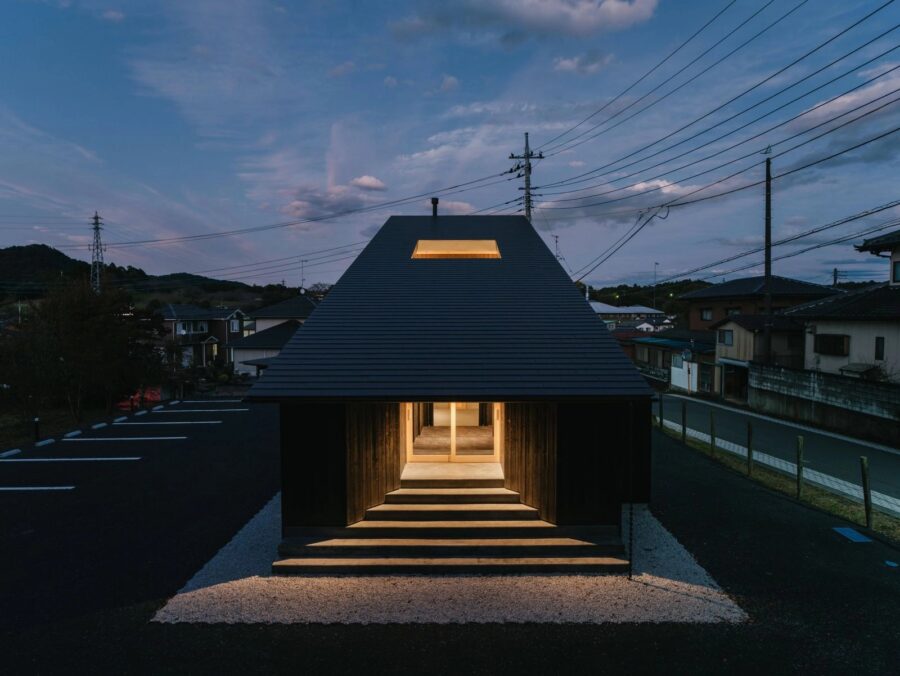国際物流のDX推進を目的に、デジタルフォワーディングサービスを展開するShippioのオフィス移転プロジェクト。
デザインするにあたって大切にしたのは、Shippioが新しい拠点として浜松町という土地を選んだこと。浜松町は、交通・船・飛行機などあらゆる物流の拠点となる場所。恵比寿や渋谷などベンチャーやスタートアップ企業が多く存在する都心部ではなく、目の前に東京湾が広がる。ビルを囲むように首都高が流れ、訪れるたびに物流を感じられる場所。都心部では見ることのできない唯一無二の景色が広がるこの場所を新しい拠点に選んだこと、その想いをオフィス全体で表現したいと考えた。
オフィスの区画は、380坪の1フロア。エントランス、会議室など、来客者を招き入れる 「ビジターエリア」と、社内のメンバーが集う「リフレッシュエリア・セミナースペース」を海の景色が一望できる東の方向に計画。「オフィスエリア」との境にはオープンラックを配置し、空間を緩やかに分けた。
エントランス、待合スペースを抜けて、会議室に向かう回遊性のあるレイアウトでは、通路を進むことで必ず、海の景色が見えてくる。通路を1段高く設けたのは、海の景色が自然に見下ろせるように。
今回、プロジェクトに合わせていくつかのオリジナル家具を製作した。来客を迎え入れる貨物船をモチーフにした大型のカウンターは、貨物船をリアルに感じられる形状を3Dイメージで検討。実際の造作は、ずっしりとした重さを感じる造りだけでなく、海を旅する時間の流れを感じるよう表面にエイジング塗装を施した。そのほか、貨物の輸送に使われたリサイクルの木製パレットを活用したソファ、通路の柵に使用したロープも、エイジング加工が施されたものを取り入れ、完成後にも空間に馴染みながら変化していく楽しみが味わえる。
この場を通じて多くの人が繋がり、組織の成長とともに空間も変化していく。「物流を変えていく。」そんなShippioの思いを、空間全体で表現したオフィスが出来上がった。(松永 航)
New Base for a Startup Challenging for DX in International Logistics
This is an interior design project for the new office of Shippio, the first digital forwarder in Japan; also a Startup pioneering the DX promotion in the trade industry.
Upon designing the office interior, the most important theme was the location which Shippio chose as their new base, Hamamatsu-cho, which is the center of ocean, air, and land transportation. Shippio made their decision to relocate to this area right in front of Tokyo Bay, rather than Ebisu or Shibuya, where many ventures or startups gather.With the Metropolitan Expressway flowing around the building, this is a place where all visitors could feel the logistics.
We wanted to express Shippio’s thoughts of choosing this location as their new base, surrounded by beautiful landscapes that are scarce in central Tokyo.
The office is on one floor of 1.250㎡. The “Visitor Area” that includes entrance and meeting rooms, and the “Refreshment Area / Seminar Space” where Shippio members gather, is located on the east side that owns a panoramic view of the sea. Tall shelves reaching to the ceiling, separates the entrance from the route to the ”Office Area.”
Passage to the meeting rooms goes around in a circle that allows guests to enjoy the panoramic view of ocean and sky out of a wide window. Since the passage is made one step higher, it is easier for visitors to glance at the beautiful view.
Some Original furniture is designed uniquely for the project. The large, cargo-ship motif reception counter is designed in 3D for guests to feel a real cargo vessel. This counter is finished by aging painting, to realistically express not only its heavy body, but also the long flow of time upon journeying by sea.
Additionally, moderately aged items such as the sofa made from recycled wooden pallets used for cargo, and the rope lined along the passage, fits very well with the atmosphere. This leaves Shippio members to enjoy how each item “adapts” and “changes” long after the project.
Many people could feel their relation through the space, and as Shippio’s organization grows, the space
will also change. The office space expresses Shippio’s mission and vision to “Change Logistics”. (Wataru Matsunaga)
【Shippio】
所在地:東京都港区芝浦1-1-1浜松町ビルディング15階
用途:事務所(オフィスインテリア)
クライアント:Shippio
竣工:2022年
設計:I I L S.
担当:松永 航
家具・照明:Muuto、BoConcept、moda en casa、ASPLUND、COMPLEX UNIVERSAL FURNIITURE SUPPLY、関家具
撮影:Yoko Okada
工事種別:新築
延床面積:1258.60m²
設計期間:2022.02-2022.05
施工期間:2022.06-2022.07
【Shippio】
Location: Hamamatsucho Building 15F, 1-1-1, Shibaura, Minato-ku, Tokyo, Japan
Principal use: Office, Office interior
Client: Shippio
Completion: 2022
Architects: I I L S.
Design team: Wataru Matsunaga
Furniture, Lighting: Muuto, BoConcept, moda en casa, ASPLUND, COMPLEX UNIVERSAL FURNIITURE SUPPLY, Sekikagu
Photographs: Yoko Okada
Construction type: New Building
Total floor area: 1258.60m²
Design term: 2022.02-2022.05
Construction term: 2022.06-2022.07








