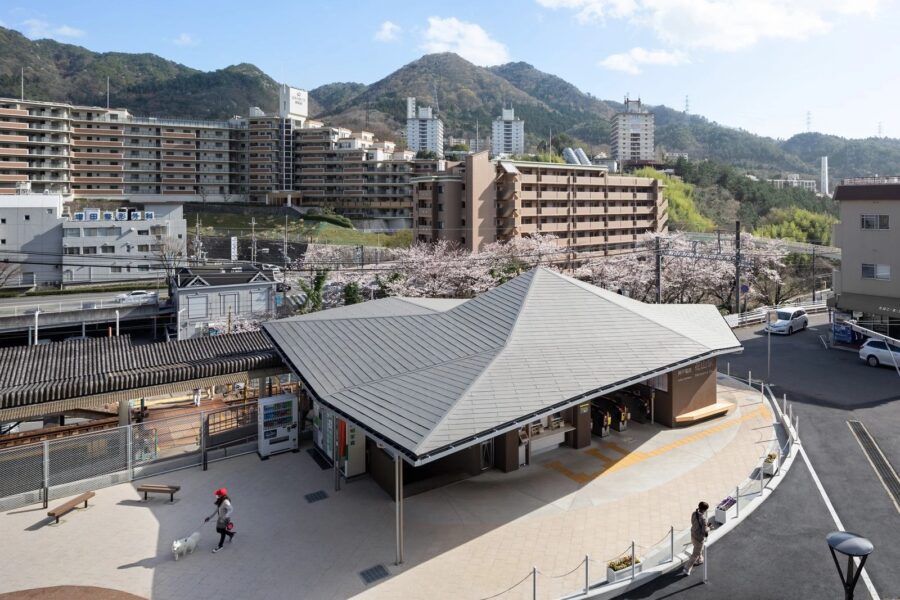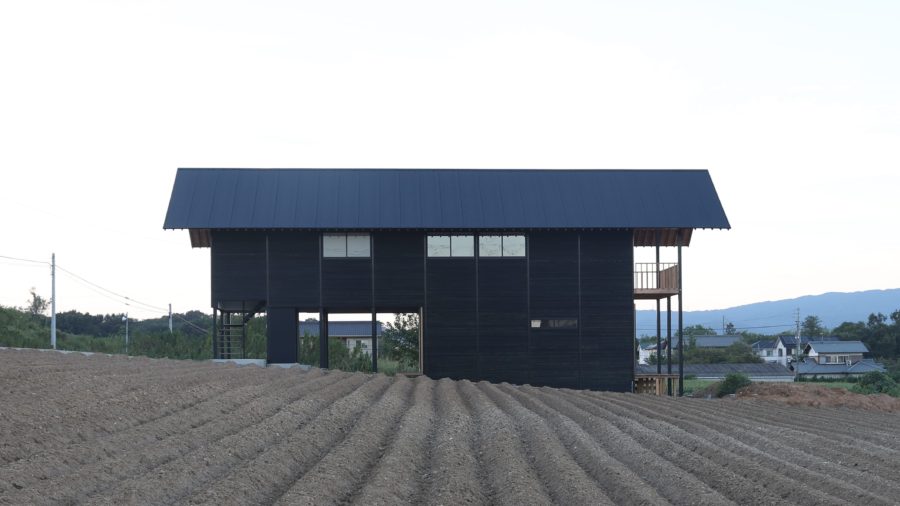浅草寺の裏、下町の風情の残る奥浅草に計画された4階建ての店舗兼共同住宅。無理に5階建てとせず、エレベータをなくしてランニングコストを削減するとともに、街に開かれた共用部をつくりながら、エレベータをつくった場合よりもレンタブル比を高めている。
1~2階の店舗の上に共同住宅が載る構成の解決と、建物自重を軽くして杭の工事費を削るため、壁式ラーメン構造とした。単純な構造から多様でフレキシブルな賃貸空間をつくり、奥浅草らしい小庇や木ルーバーといったデザインを実現しつつも、建主の利益を最大化して竣工時にすべてのテナントを埋めることができた。(富永大毅、藤間弥恵)
A downtown store and rental housing that combines a design that reflects regional characteristics and profitability
This four-story store and apartment building is located in Oku-Asakusa, behind Senso-ji Temple, where the downtown atmosphere remains. Instead of forcibly building a five-story building, we eliminated the elevator to reduce running costs, and while creating a common area open to the city, we increased the rentable ratio compared to the case where an elevator was built.
A wall rigid-frame structure was adopted to solve the problem of the structure with the apartment building on top of the stores on the first and second floors and to reduce the building’s weight to cut down on the cost of pile construction. We created a diverse and flexible rental space from a simple structure, realizing designs such as small eaves and wooden louvers typical of Oku-Asakusa, while maximizing profits for the owner and filling all the tenants at the time of completion. (Hiroki Tominaga, Yae Fujima)
【奥浅草ハイブリッド】
所在地:東京都台東区
用途:店舗、共同住宅・集合住宅
クライアント:個人
竣工:2021年
設計:TATTA
担当:富永大毅、藤間弥恵
構造設計:川田知典構造設計
施工:NK、フォーチル
撮影:中山保寛
工事種別:新築
構造:RC造
規模:地上4階
延床面積:449.15m²
設計期間:2019.12-2020.10
施工期間:2020.11-2021.03
【Hybrid Oku-Asakusa】
Location: Taito-ku, Tokyo, Japan
Principal use: Shop, Housing complex
Client: Individual
Completion: 2021
Architects: TATTA
Design team: Hiroki Tominaga, Yae Fujima
Structure engineer: KAWATA Tomonori Structural Engineers
Contractor: NK, Forchile
Photographs: Yasuhiro Nakayama
Construction type: New building
Main structure: Reinforced Concrete construction
Building scale: 4 stories
Total floor area: 449.15m²
Design term: 2019.12-2020.10
Construction term: 2020.11-2021.03








